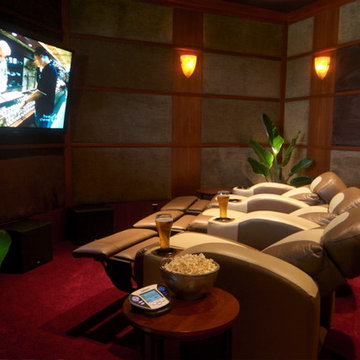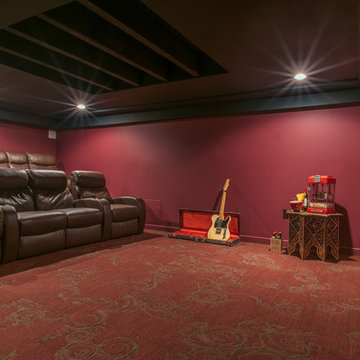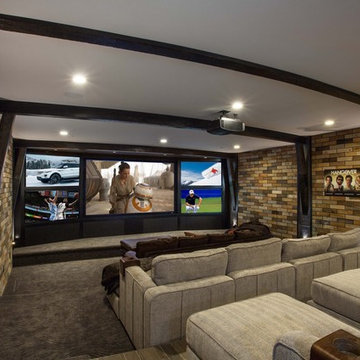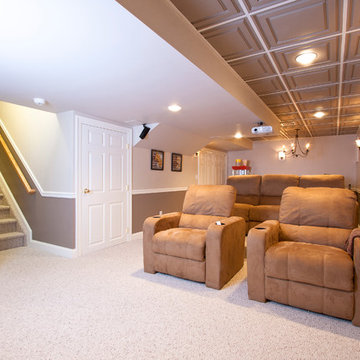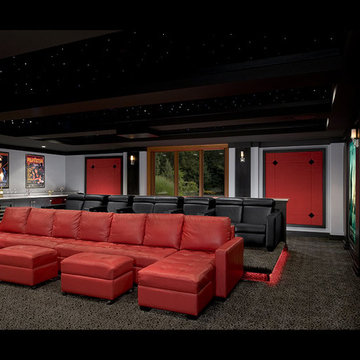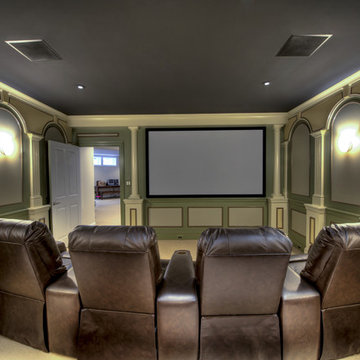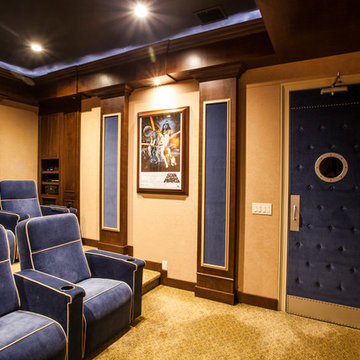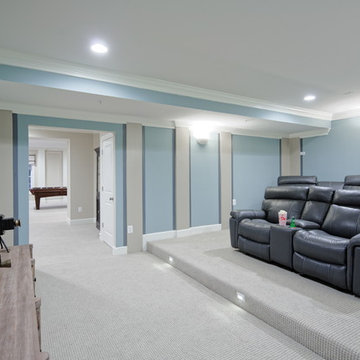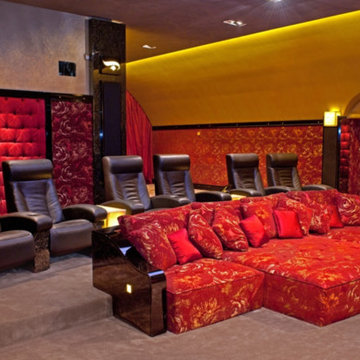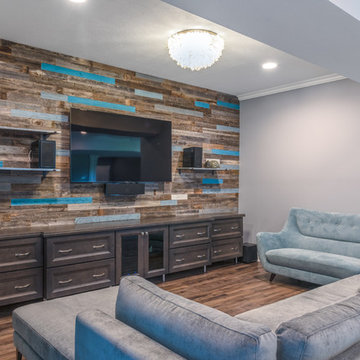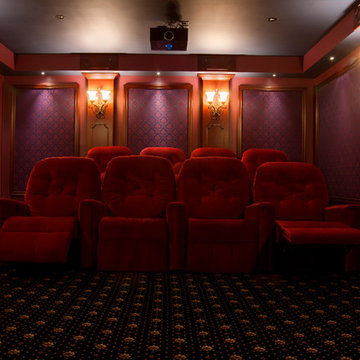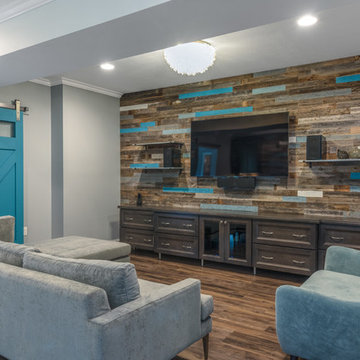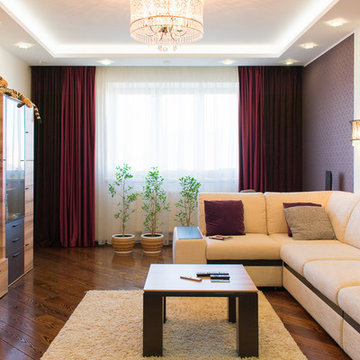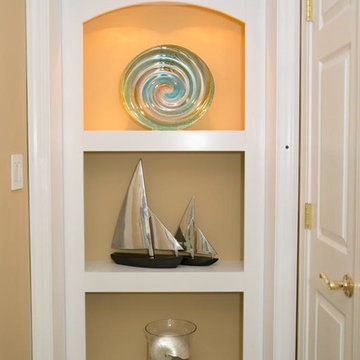Traditional Home Cinema Room with Multi-coloured Walls Ideas and Designs
Refine by:
Budget
Sort by:Popular Today
81 - 100 of 215 photos
Item 1 of 3
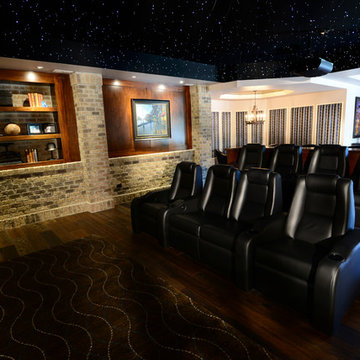
This lower level combines several areas into the perfect space to have a party or just hang out. The theater area features a starlight ceiling that even include a comet that passes through every minute. Premium sound and custom seating make it an amazing experience.
The sitting area has a brick wall and fireplace that is flanked by built in bookshelves. To the right, is a set of glass doors that open all of the way across. This expands the living area to the outside. Also, with the press of a button, blackout shades on all of the windows... turn day into night.
Seating around the bar makes playing a game of pool a real spectator sport... or just a place for some fun. The area also has a large workout room. Perfect for the times that pool isn't enough physical activity for you.
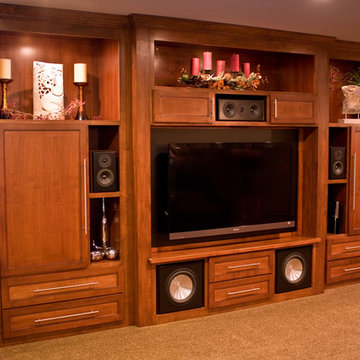
A combination home theater and cigar smoking room. This room features a walk-up bar with a kegerator and beverage cooler, built-in cigar humidor, integral exhaust fan, and a secret storage area in addition to the home theater.
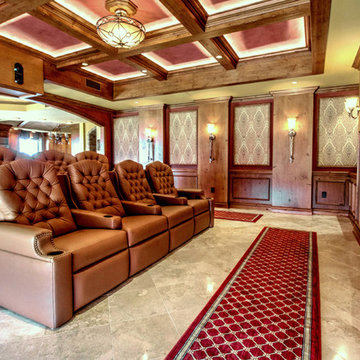
Tampa Penthouse Home Theater
General Contractor: Bollenback Builders
Photographer: Mina Brinkey Photography
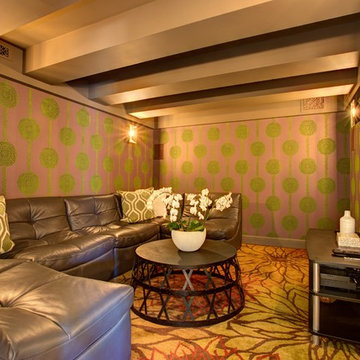
A seamless combination of traditional with contemporary design elements. This elegant, approx. 1.7 acre view estate is located on Ross's premier address. Every detail has been carefully and lovingly created with design and renovations completed in the past 12 months by the same designer that created the property for Google's founder. With 7 bedrooms and 8.5 baths, this 7200 sq. ft. estate home is comprised of a main residence, large guesthouse, studio with full bath, sauna with full bath, media room, wine cellar, professional gym, 2 saltwater system swimming pools and 3 car garage. With its stately stance, 41 Upper Road appeals to those seeking to make a statement of elegance and good taste and is a true wonderland for adults and kids alike. 71 Ft. lap pool directly across from breakfast room and family pool with diving board. Chef's dream kitchen with top-of-the-line appliances, over-sized center island, custom iron chandelier and fireplace open to kitchen and dining room.
Formal Dining Room Open kitchen with adjoining family room, both opening to outside and lap pool. Breathtaking large living room with beautiful Mt. Tam views.
Master Suite with fireplace and private terrace reminiscent of Montana resort living. Nursery adjoining master bath. 4 additional bedrooms on the lower level, each with own bath. Media room, laundry room and wine cellar as well as kids study area. Extensive lawn area for kids of all ages. Organic vegetable garden overlooking entire property.
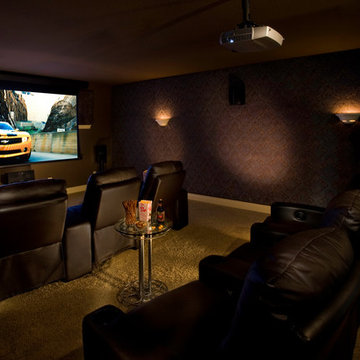
Elegant media room design and installed by Steve Quinney. Photography by Vernon Wentz of Ad Imagery.
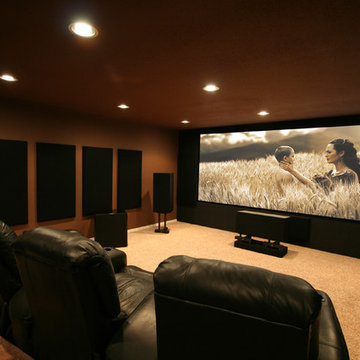
We converted this 16x27 foot basement to a 7.1 home cinema with 12' wide, 2.35 screen and Sony projector along with two rows of seating.
An RTI automation system was used to control A/V as well as lighting and climate. Other products used were Marantz, Sony, Parasound, Screen Innovations and Middle Atlantic.
Traditional Home Cinema Room with Multi-coloured Walls Ideas and Designs
5
