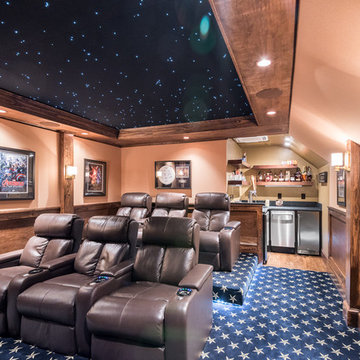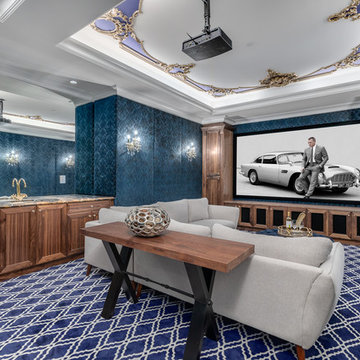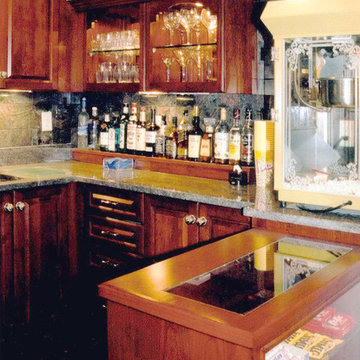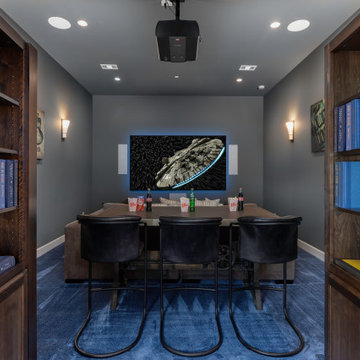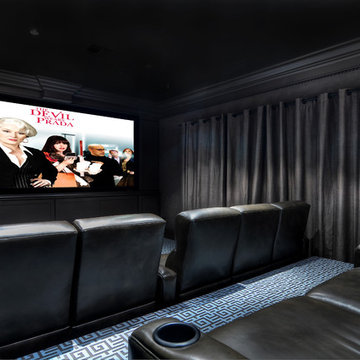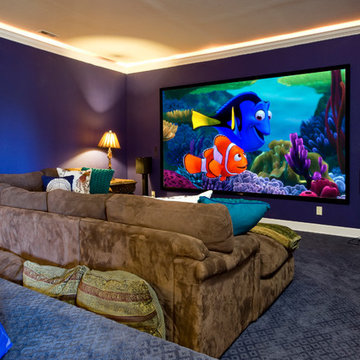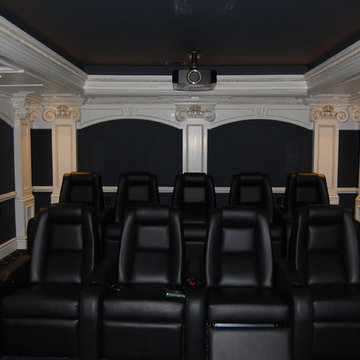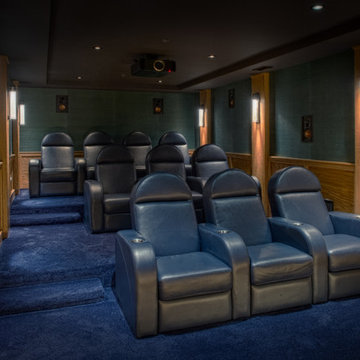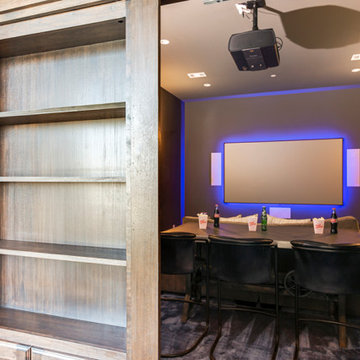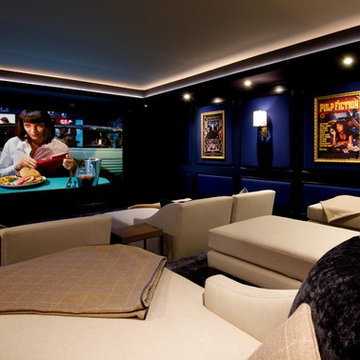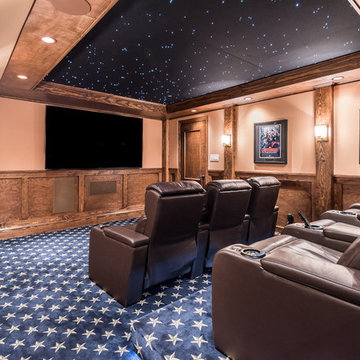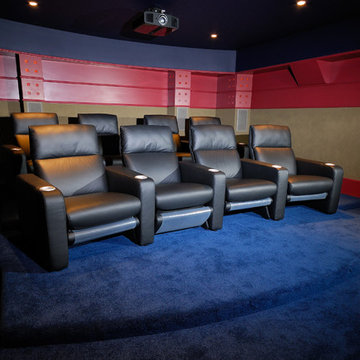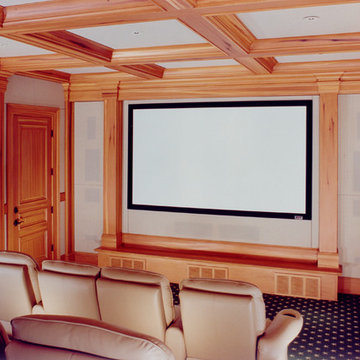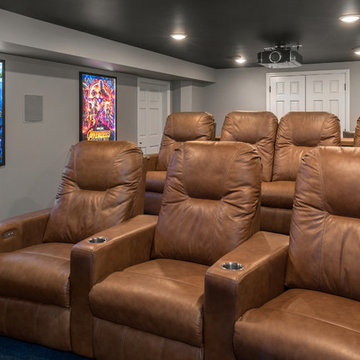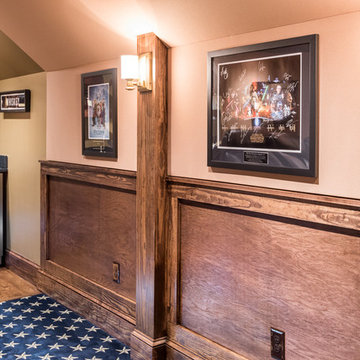Traditional Home Cinema Room with Blue Floors Ideas and Designs
Refine by:
Budget
Sort by:Popular Today
21 - 40 of 79 photos
Item 1 of 3
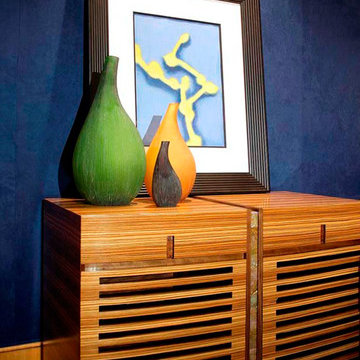
This Art Deco transitional home theater features a custom designed and built sycamore cabinet by Solanna Custom Furniture.
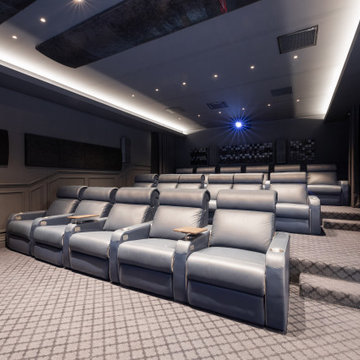
The Estate by Build Prestige Homes is a grand acreage property featuring a magnificent, impressively built main residence, pool house, guest house and tennis pavilion all custom designed and quality constructed by Build Prestige Homes, specifically for our wonderful client.
Set on 14 acres of private countryside, the result is an impressive, palatial, classic American style estate that is expansive in space, rich in detailing and features glamourous, traditional interior fittings. All of the finishes, selections, features and design detail was specified and carefully selected by Build Prestige Homes in consultation with our client to curate a timeless, relaxed elegance throughout this home and property.
This expansive cinema room features an acoustically engineered sound and viewing fit out with the very latest in smart home technology. It has been luxuriously finished using Stark carpet, wainscoting to all areas, a matt black paint to the walls, feature lighting for each reclining cinema chair, remote operable block out curtains.
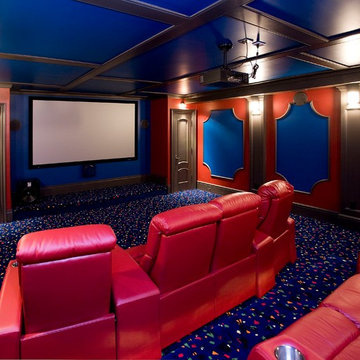
Why go to the movies when you have a theatre of your own with reclining theatre seating and confetti carpet!
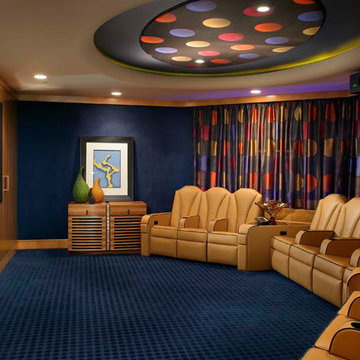
This Art Deco transitional home theater with custom reclining leather theater chairs features surround sound and is surrounded by color!
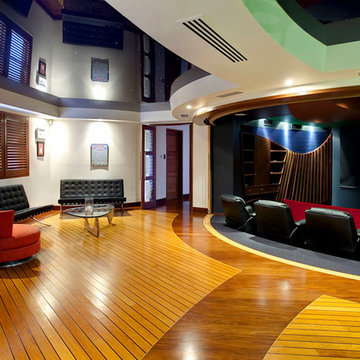
The proposal included an extension to the rear of the home and a period renovation of the classic heritage architecture of the existing home. The features of Glentworth were retained, it being a heritage home being a wonderful representation of a classic early 1880s Queensland timber colonial residence.
The site has a two street frontage which allowed showcasing the period renovation of the outstanding historical architectural character at one street frontage (which accords with the adjacent historic Rosalie townscape) – as well as a stunning contemporary architectural design viewed from the other street frontage.
The majority of changes were made to the rear of the house, which cannot be seen from the Rosalie Central Business Area.
Traditional Home Cinema Room with Blue Floors Ideas and Designs
2
