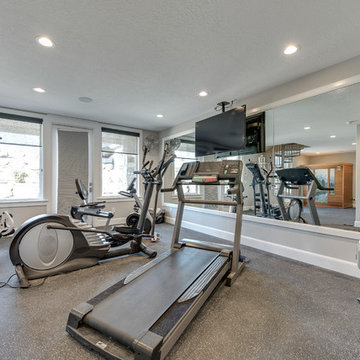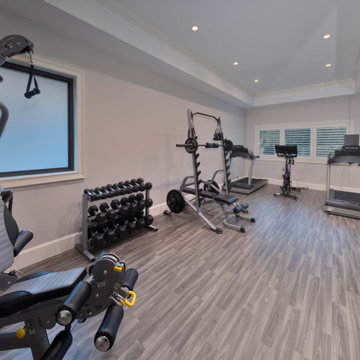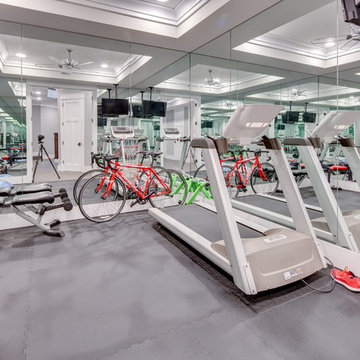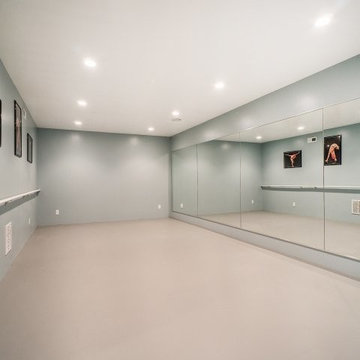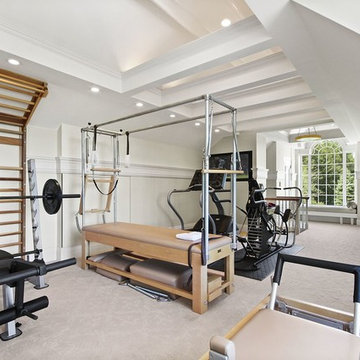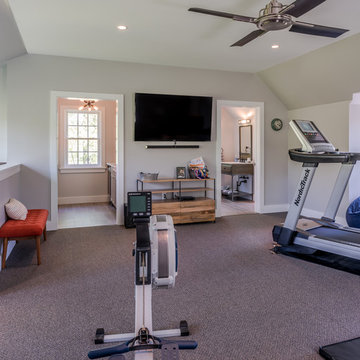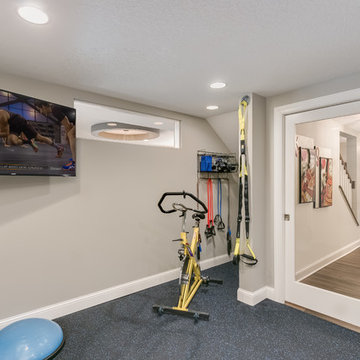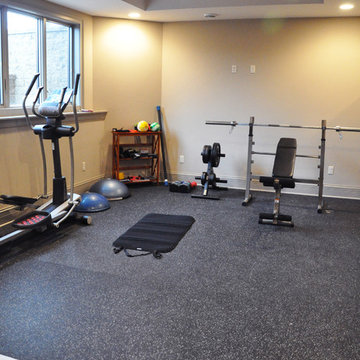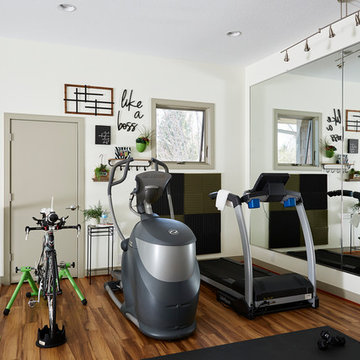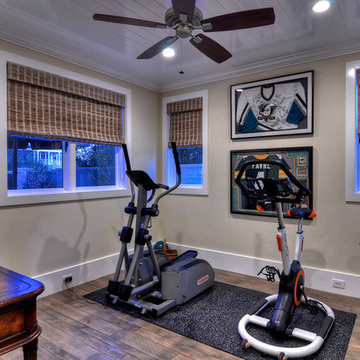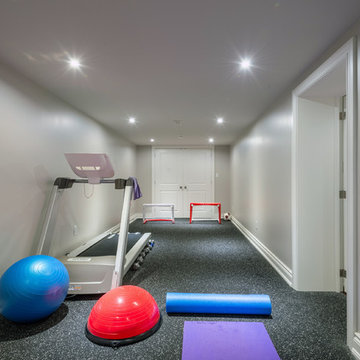Traditional Grey Home Gym Ideas and Designs
Refine by:
Budget
Sort by:Popular Today
161 - 180 of 878 photos
Item 1 of 3
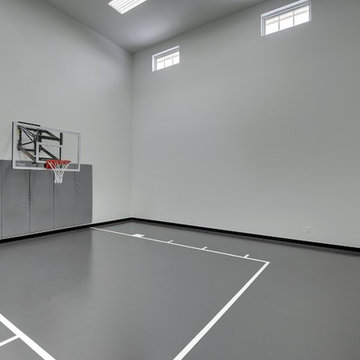
Photography by Spacecrafting. Indoor sport court with basket ball hoop and one padded wall. Rubberized floor and high ceilings.
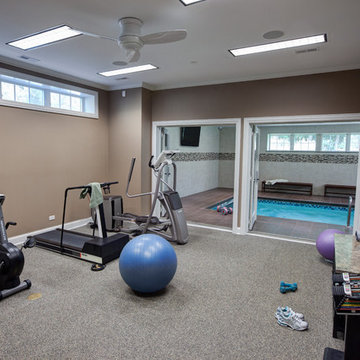
This innovative home addition brings recreation to a new level - literally, since much of it is underground. Beneath a sun room and patio deck designed for entertaining groups lies an in-ground, indoor swimming pool; sauna; fitness room; and a new bathroom with stunning amenities. A rainhead shower and 4-stream water tile overhead, body sprays on either side, and waterproof sound system create the ultimate shower experience. The rustic style of the entire addition harmonizes with its serene surroundings by utilizing natural stone tile, marble countertops, and cherrywood cabinetry by Burton Allen.
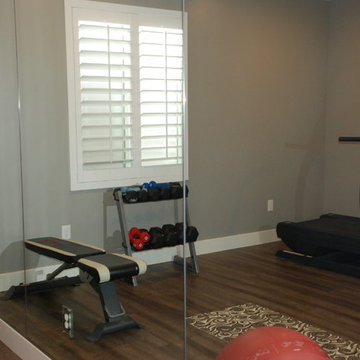
Basements provide the optimal location for a in-house fitness room. Encasing one wall with floor-to-ceiling mirrors not only makes the room feel more spacious, it's functional when exercising.
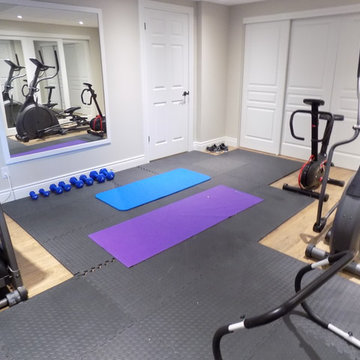
Tucked into the back area of the basement is another open space for working out. There is plenty of room for a tread machine, stationary bike, layers of mats and other gym equipment. There are large mirrors installed on both sides of the room so it is easy to see your correct body position during a workout. This is a basement where everyone can have fun!

The home gym is light, bright and functional. Notice the ceiling is painted the same color as the walls. This was done to make the low ceiling disappear.
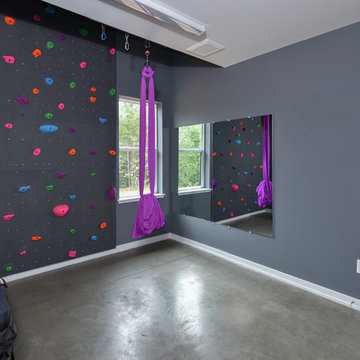
This updated modern small house plan ushers in the outdoors with its wall of windows off the great room. The open concept floor plan allows for conversation with your guests whether you are in the kitchen, dining or great room areas. The two-story great room of this house design ensures the home lives much larger than its 2115 sf of living space. The second-floor master suite with luxury bath makes this home feel like your personal retreat and the loft just off the master is open to the great room below.
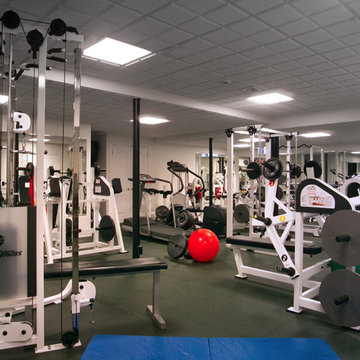
Baxter Construction created a home gym any athlete or fitness enthusiast would love!
Traditional Grey Home Gym Ideas and Designs
9
