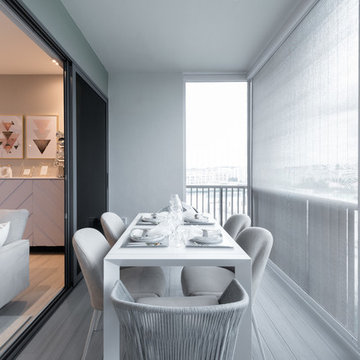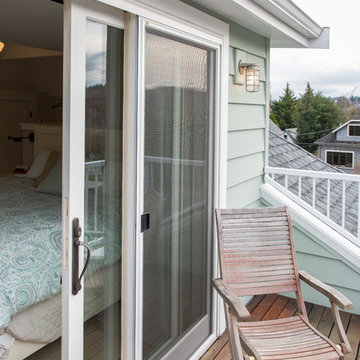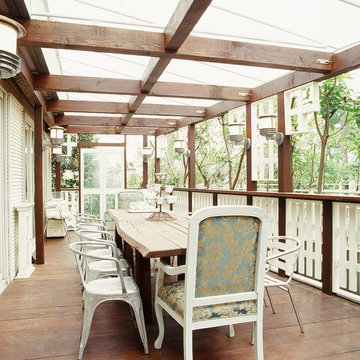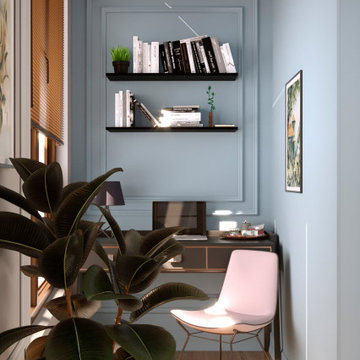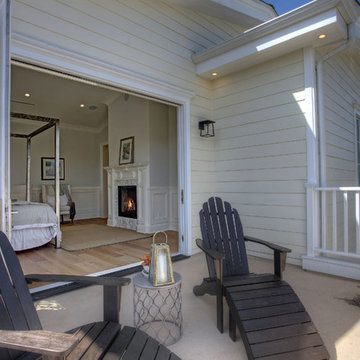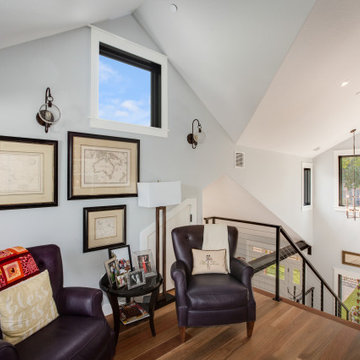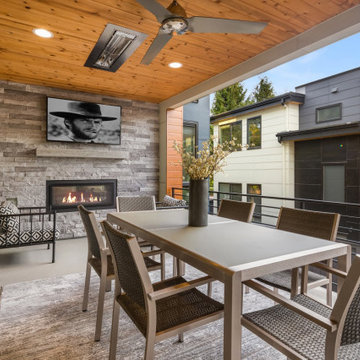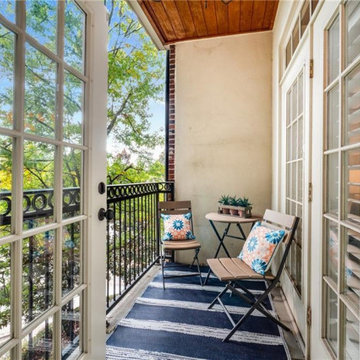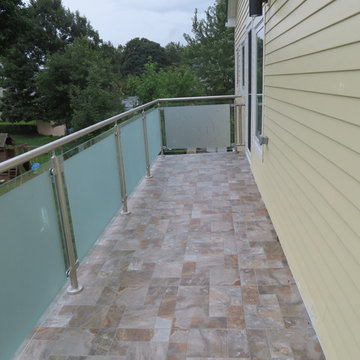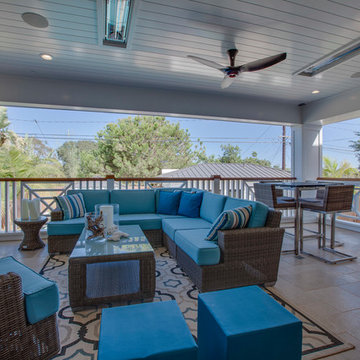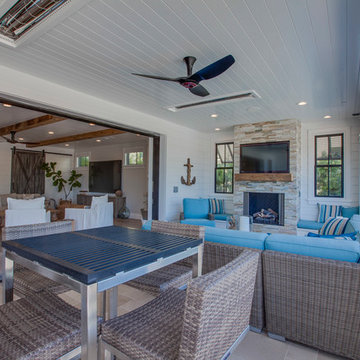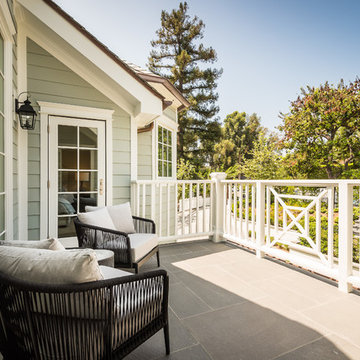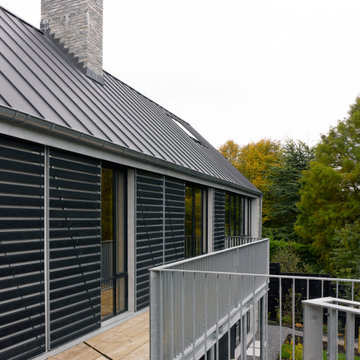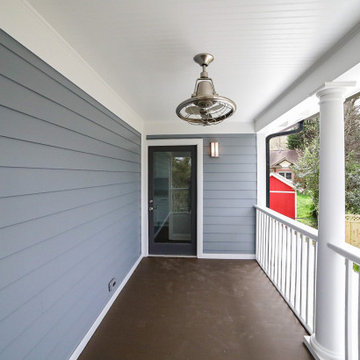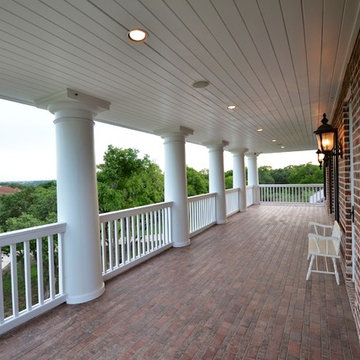Traditional Grey Balcony Ideas and Designs
Refine by:
Budget
Sort by:Popular Today
41 - 60 of 465 photos
Item 1 of 3
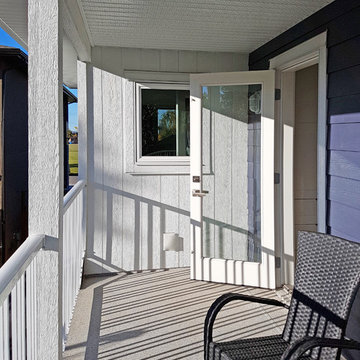
A brand-new two bedroom laneway suite with a large balcony, perfect for aging-in-place or supplemental income, complements the renovated exterior on this charming bungalow. A new private porch complete with outdoor heater, ceiling fan and hidden storage completes the transformation. This is a thoughtful alternative to typical inner-city redevelopment, which allows for preservation of the existing home.
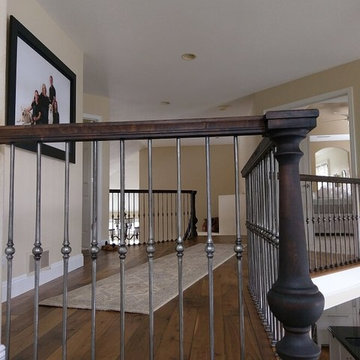
A custom designed handrail and wrought iron balusters along with walnut and white stairs completely changed the look of this Greenwood Village home. Going from white handrail and balusters to this customized look makes the entry to this beautiful home much more dramatic!
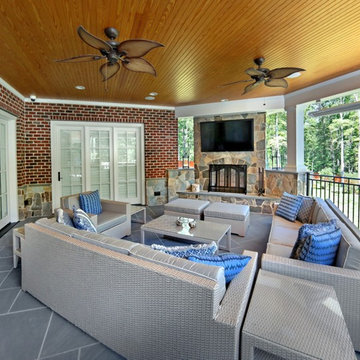
Custom build with elevator, double height great room with custom made coffered ceiling, custom cabinets and woodwork throughout, salt water pool with terrace and pergola, waterfall feature, covered terrace with built-in outdoor grill, heat lamps, and all-weather TV, master bedroom balcony, master bath with his and hers showers, dog washing station, and more.
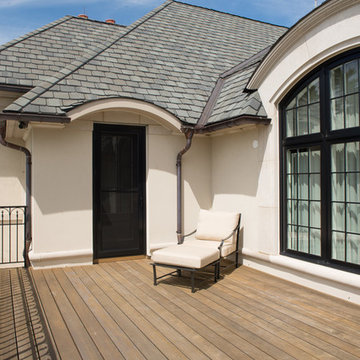
Karol Steczkowski | 860.770.6705 | www.toprealestatephotos.com
Traditional Grey Balcony Ideas and Designs
3
