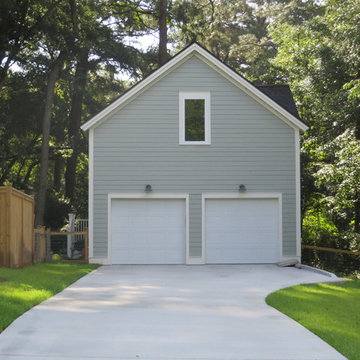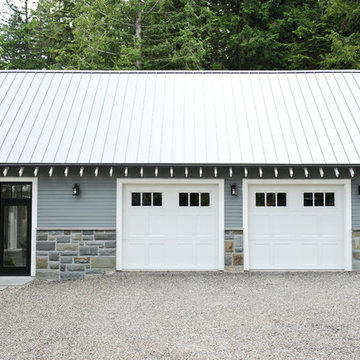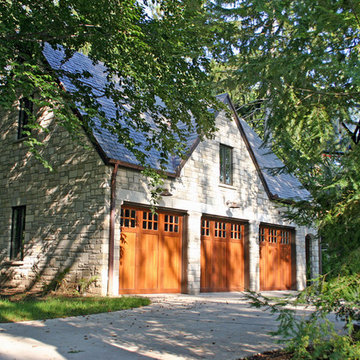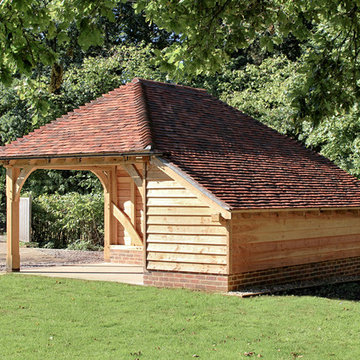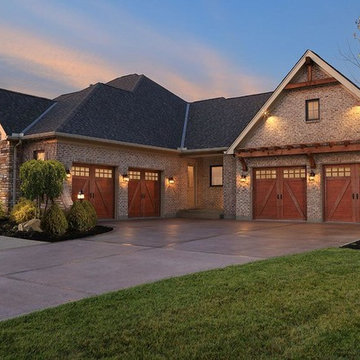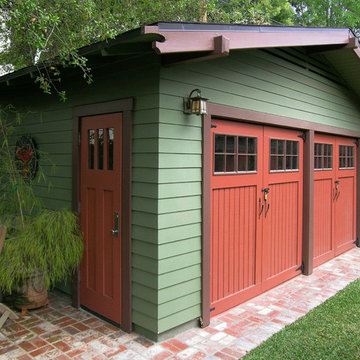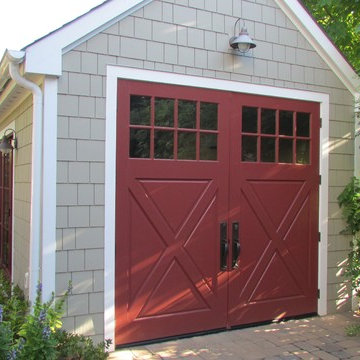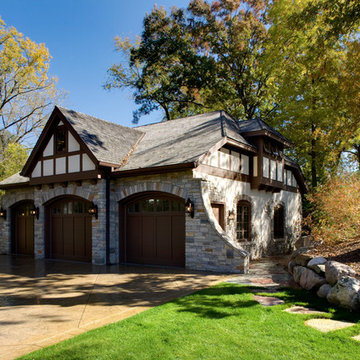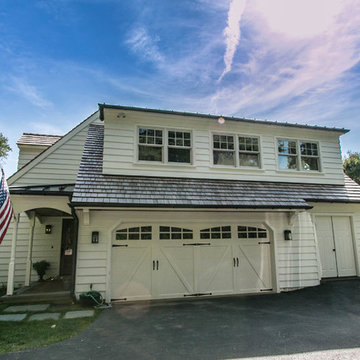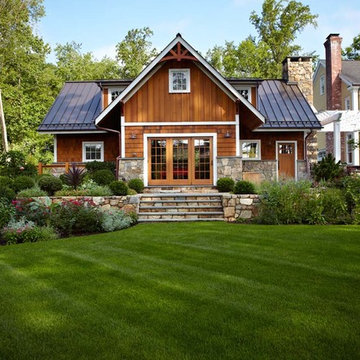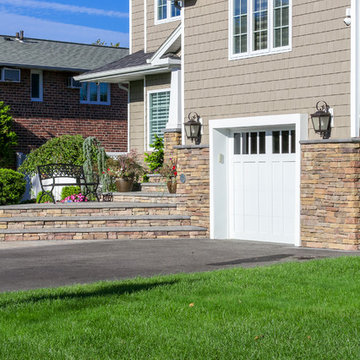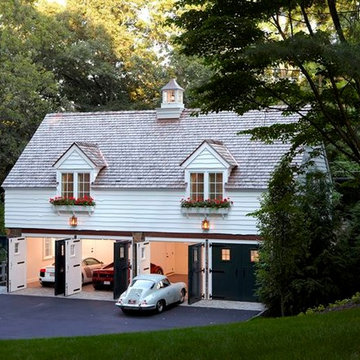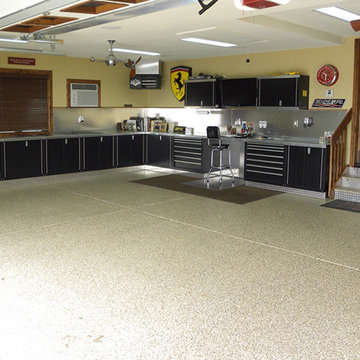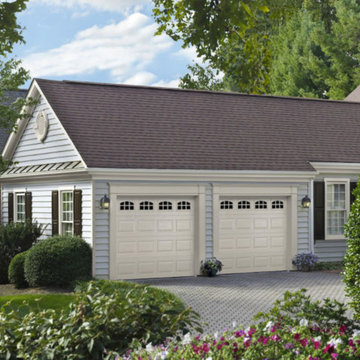Traditional Green Garage Ideas and Designs
Refine by:
Budget
Sort by:Popular Today
61 - 80 of 2,172 photos
Item 1 of 3
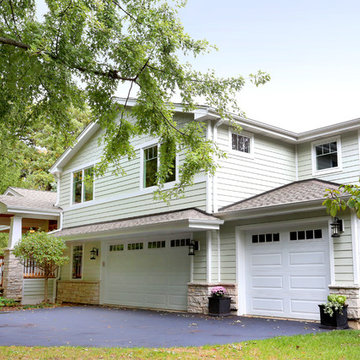
The architectural appeal of this split-level home was greatly improved with a front porch addition and reinvention of the entryway. Additionally, the addition of a third-car garage and walk-in close above revised the scale of the home, creating an Arts & Crafts feel. The project also included new garage doors, fiber cement siding, windows, natural stone and architectural details.
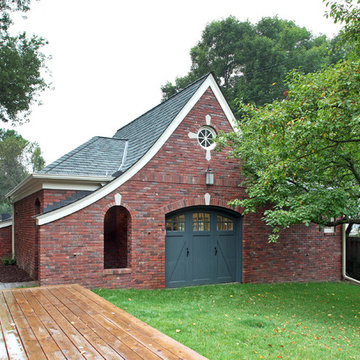
Due to the setback requirements, a pass through garage was created to allow for equipment and maintenance access to the yard.
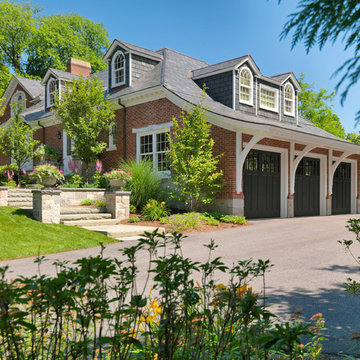
This stately Georgian home in West Newton Hill, Massachusetts was originally built in 1917 for John W. Weeks, a Boston financier who went on to become a U.S. Senator and U.S. Secretary of War. The home’s original architectural details include an elaborate 15-inch deep dentil soffit at the eaves, decorative leaded glass windows, custom marble windowsills, and a beautiful Monson slate roof. Although the owners loved the character of the original home, its formal layout did not suit the family’s lifestyle. The owners charged Meyer & Meyer with complete renovation of the home’s interior, including the design of two sympathetic additions. The first includes an office on the first floor with master bath above. The second and larger addition houses a family room, playroom, mudroom, and a three-car garage off of a new side entry.
Front exterior by Sam Gray. All others by Richard Mandelkorn.
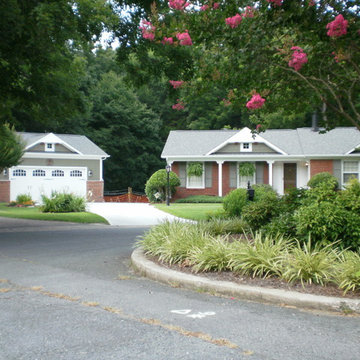
Added gable roof accents to existing ranch home to add character and to match the new detached garage addition
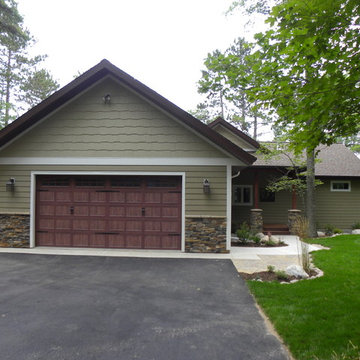
LP Smartside siding in FRENCH GRAY color. LP Smartside shakes in SAND color.
LP Smartside trim in WHITE.
Cultured stone veneer.
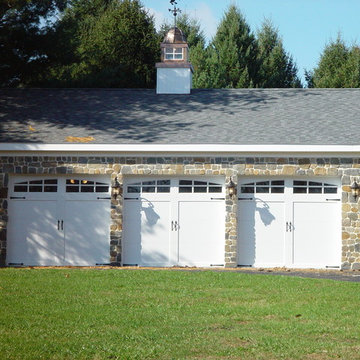
The moved driveway leads up to the the beautiful 3-car garage with stone walls and lovely lantern lighting. This home also features a rear cathedral addition for additional lighting and ties into the Cape Cod style of this home.
Traditional Green Garage Ideas and Designs
4
