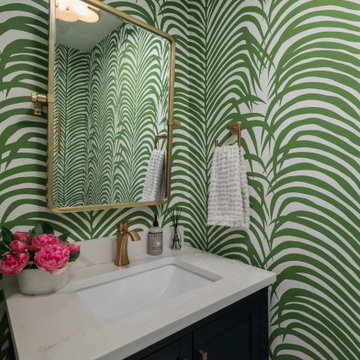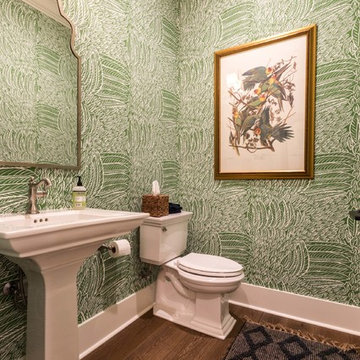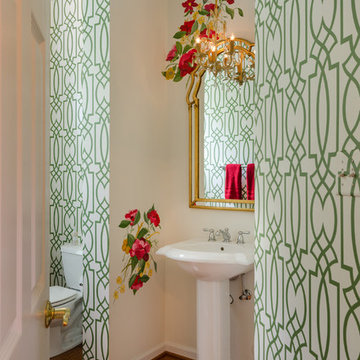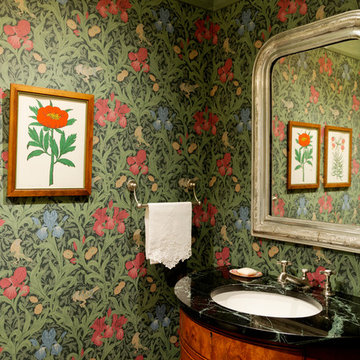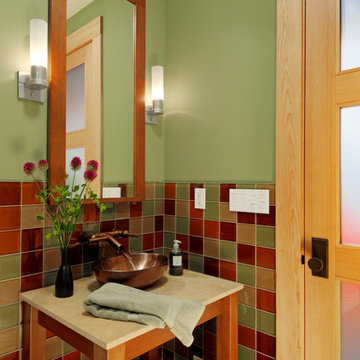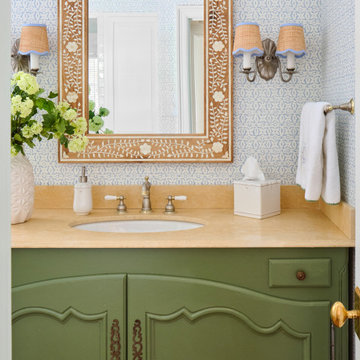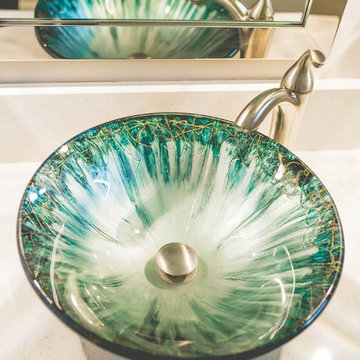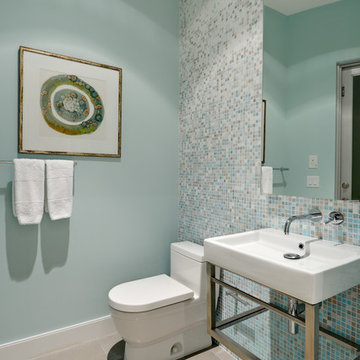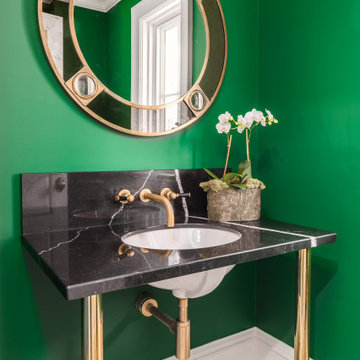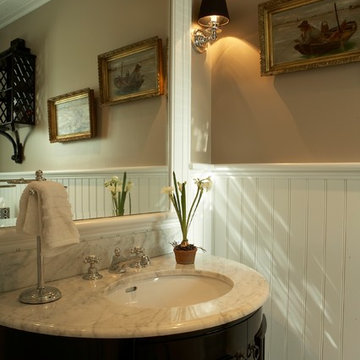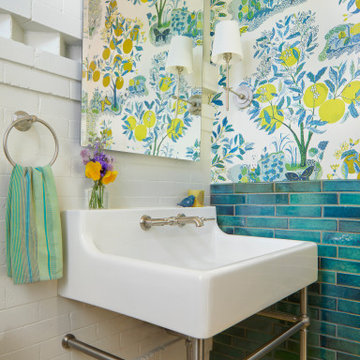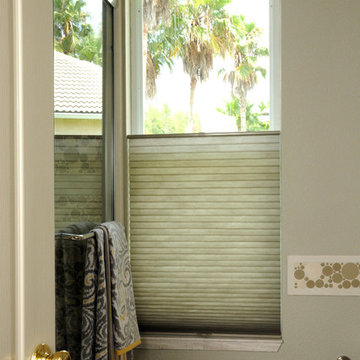Traditional Green Cloakroom Ideas and Designs
Refine by:
Budget
Sort by:Popular Today
61 - 80 of 800 photos
Item 1 of 3
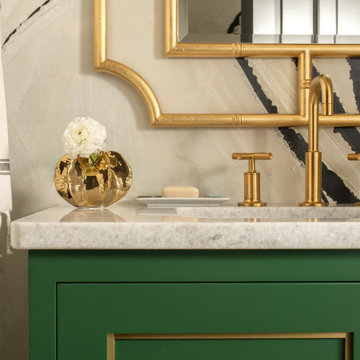
Our St. Pete studio designed this stunning pied-à-terre for a couple looking for a luxurious retreat in the city. Our studio went all out with colors, textures, and materials that evoke five-star luxury and comfort in keeping with their request for a resort-like home with modern amenities. In the vestibule that the elevator opens to, we used a stylish black and beige palm leaf patterned wallpaper that evokes the joys of Gulf Coast living. In the adjoining foyer, we used stylish wainscoting to create depth and personality to the space, continuing the millwork into the dining area.
We added bold emerald green velvet chairs in the dining room, giving them a charming appeal. A stunning chandelier creates a sharp focal point, and an artistic fawn sculpture makes for a great conversation starter around the dining table. We ensured that the elegant green tone continued into the stunning kitchen and cozy breakfast nook through the beautiful kitchen island and furnishings. In the powder room, too, we went with a stylish black and white wallpaper and green vanity, which adds elegance and luxe to the space. In the bedrooms, we used a calm, neutral tone with soft furnishings and light colors that induce relaxation and rest.
---
Pamela Harvey Interiors offers interior design services in St. Petersburg and Tampa, and throughout Florida's Suncoast area, from Tarpon Springs to Naples, including Bradenton, Lakewood Ranch, and Sarasota.
For more about Pamela Harvey Interiors, see here: https://www.pamelaharveyinteriors.com/
To learn more about this project, see here:
https://www.pamelaharveyinteriors.com/portfolio-galleries/chic-modern-sarasota-condo
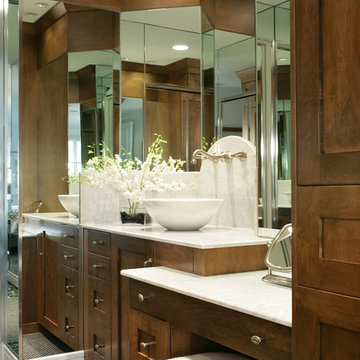
Custom built cabinetry makes this dressing area work efficiently. It provides a make up table and wash up area. Surface mounted bowl has a wall mounted brushed nickel faucet which matches all the door and drawer hardware. Mirrors visually enlarge the space.
Peter Rymwid, Photographer
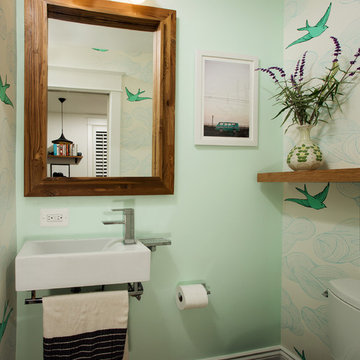
Greg Hadley Photography
The 1900s historic house did not have a restroom on the main level. We added this compact powder room with a pocket door so it doesn’t intrude on the living area. The sink has an integral towel bar. The open shelving echoes the walnut shelves in the kitchen and seating area.
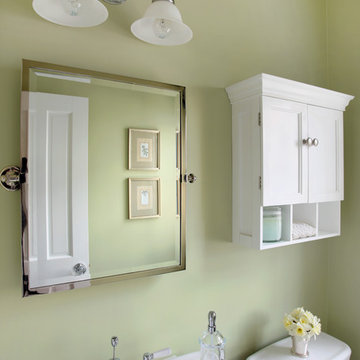
This bathroom was part of an addition to a home on Chicago's North Shore. The seamless addition was created by Award Winning Normandy Designer Vince Weber.
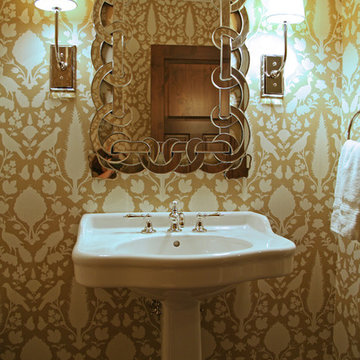
This 1980's home was completely remodeled by Lowell Management: Scott Lowell, architect: Todd Cauffman, Geneva Cabinet: Peggy Helgeson, and Interior designer: Beth Welsh of Interior Changes Home Design service.
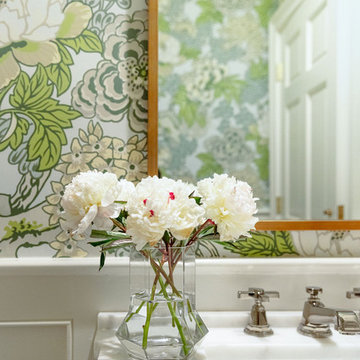
Remodeled Powder room with marble hexagon floor tile, floral chinoiserie wallpaper, wainscoting, and custom vanity.
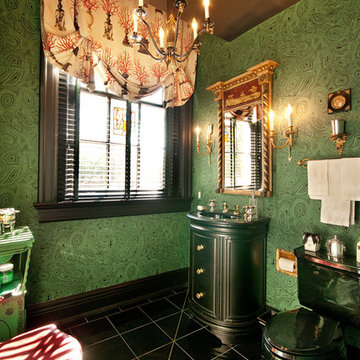
Malvern House, having been first planned in the early 1900's, contained separate restrooms for men and women. This is the gentlemen's powder room.
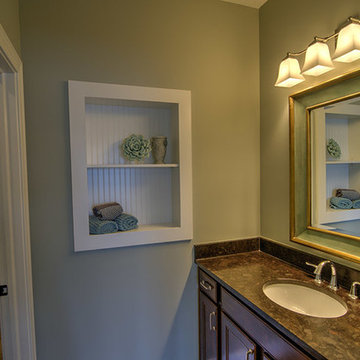
The unique recessed niche steals the show in this guest bathroom.
Photo by: Thomas Graham
Traditional Green Cloakroom Ideas and Designs
4
