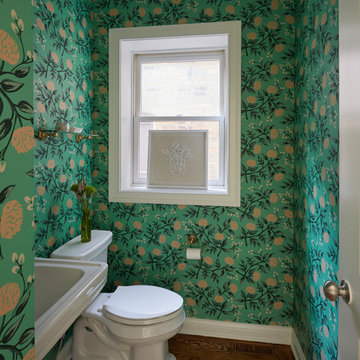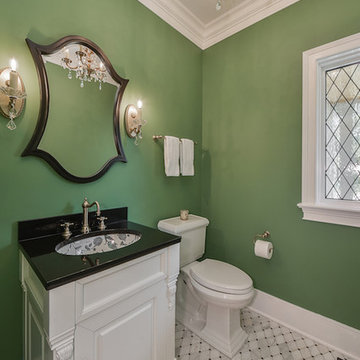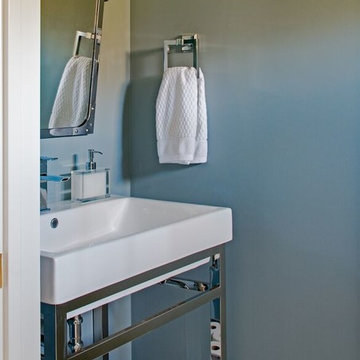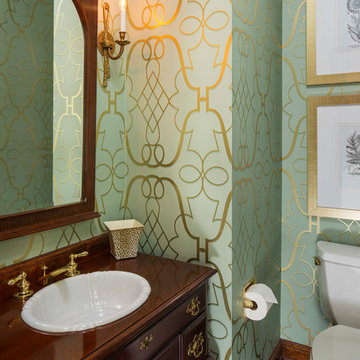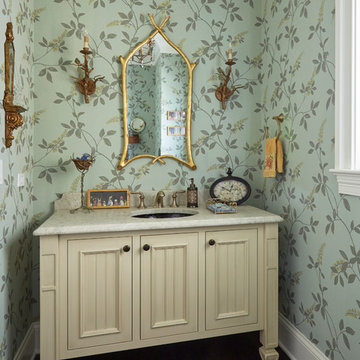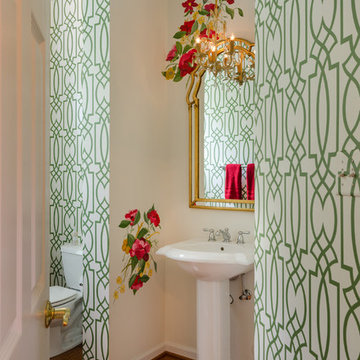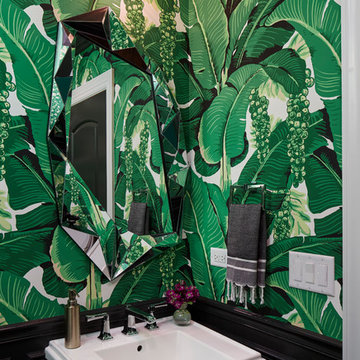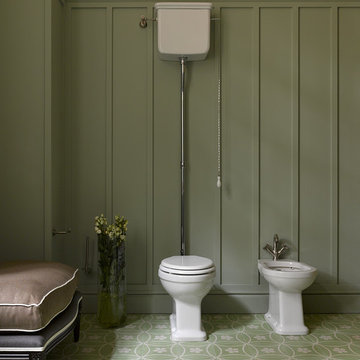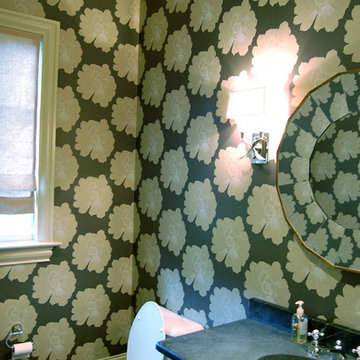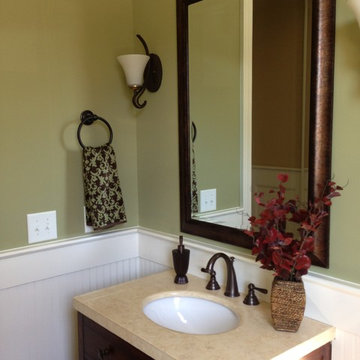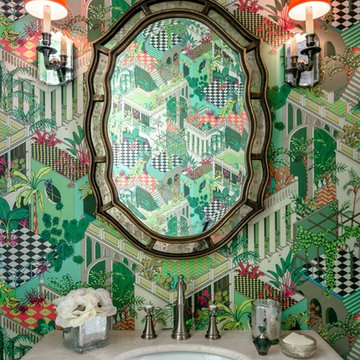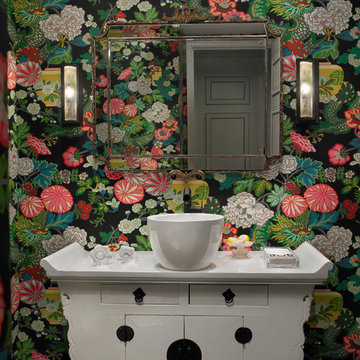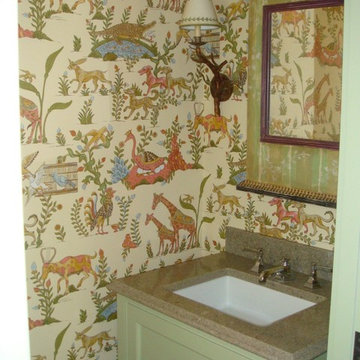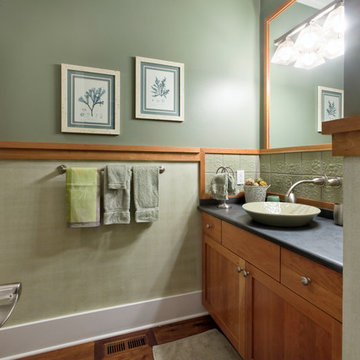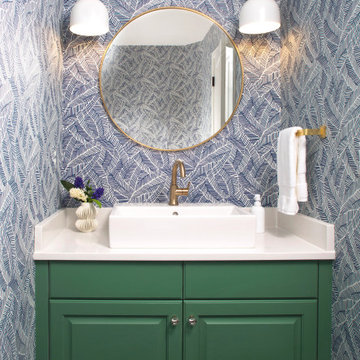Traditional Green Cloakroom Ideas and Designs
Refine by:
Budget
Sort by:Popular Today
221 - 240 of 799 photos
Item 1 of 3
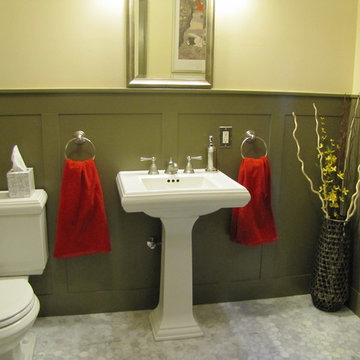
The first floor bathroom originally had a tub, which was removed to create a spacious powder room. In-floor heat runs under the marble tile.
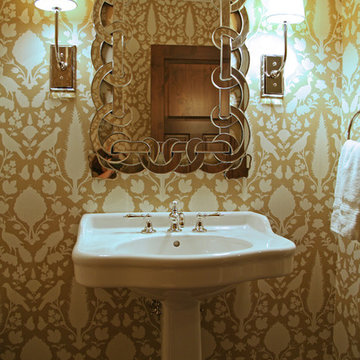
This 1980's home was completely remodeled by Lowell Management: Scott Lowell, architect: Todd Cauffman, Geneva Cabinet: Peggy Helgeson, and Interior designer: Beth Welsh of Interior Changes Home Design service.
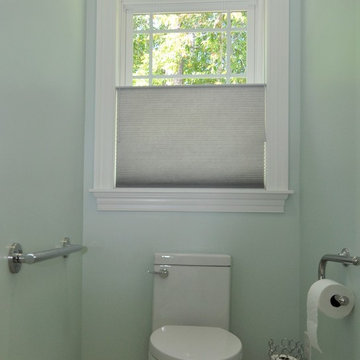
Toilet room with handrails and even a toilet paper holder that is also a handrail. Hunter Douglas top-down/Bottom-up window shades.

Luxury Powder Room inspirations by Fratantoni Design.
To see more inspirational photos, please follow us on Facebook, Twitter, Instagram and Pinterest!
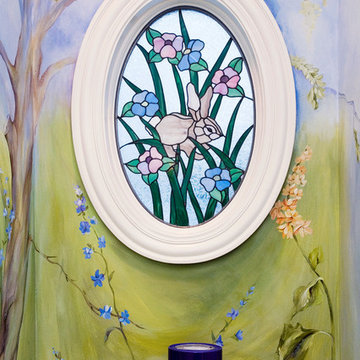
Photography by Linda Oyama Bryan. http://pickellbuilders.com. Oval Stained Glass Window in Powder Room.
Traditional Green Cloakroom Ideas and Designs
12
