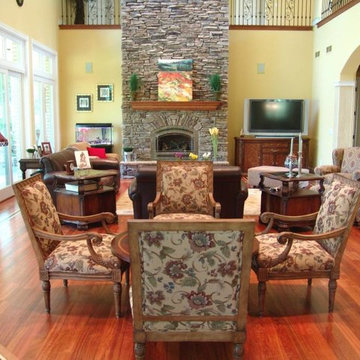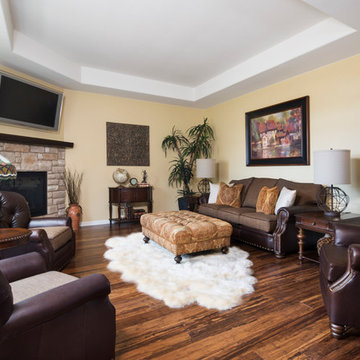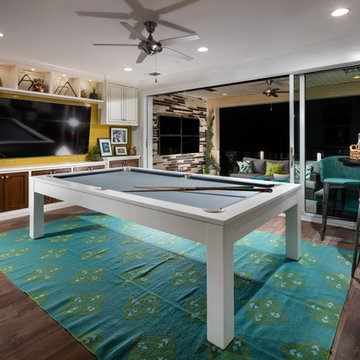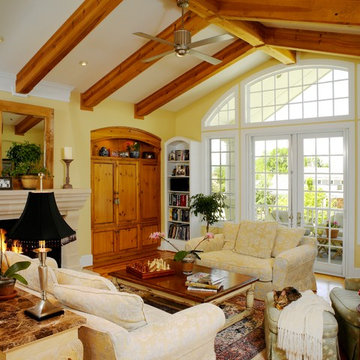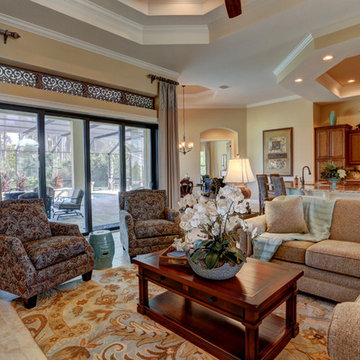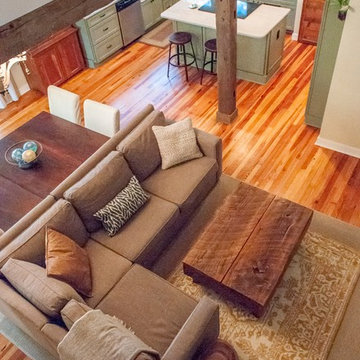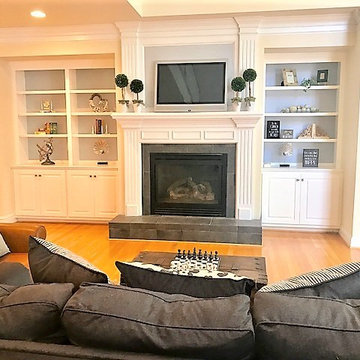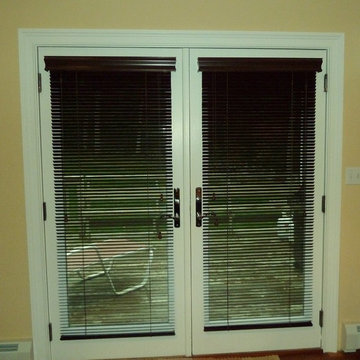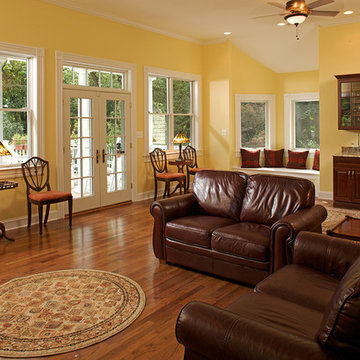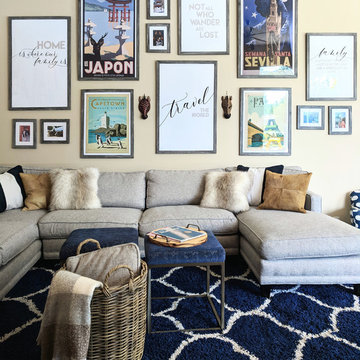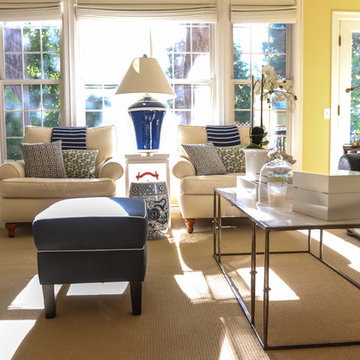Traditional Games Room with Yellow Walls Ideas and Designs
Refine by:
Budget
Sort by:Popular Today
61 - 80 of 2,101 photos
Item 1 of 3
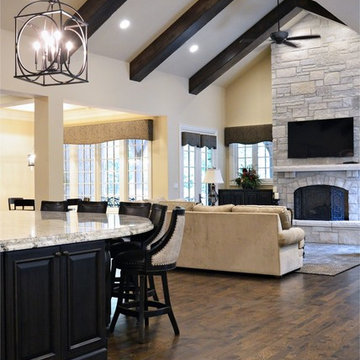
This Tudor style custom home design exudes a distinct touch of heritage and is now nestled within the heart of Town and Country, Missouri. The client wanted a modern open floor plan layout for their family with the ability to entertain formally and informally. They also appreciate privacy and wanted to enjoy views of the rear yard and pool from different vantage points from within the home.
The shape of the house was designed to provide needed privacy for the family from neighboring homes, but also allows for an abundance of glass at the rear of the house; maintaining a connection between indoors and out. A combination of stone, brick and stucco completes the home’s exterior.
The kitchen and great room were designed to create an open yet warm invitation with cathedral ceiling and exposed beams. The living room is bright and clean with a coffered ceiling and fireplace eloquently situated between dual arched entries. This alluring room also steps out onto a courtyard, connecting the pool deck and covered porch.
The large covered porch has an eating area and lounge with TV to watch the game or to enjoy a relaxing fire from the outdoor fireplace. An outdoor bar / kitchen was placed at the far edge of the covered porch and provides a direct link to the pool and pool deck.
The home’s dining room was designed with a stone fireplace, large recessed wall niche and crown molding detail to add a feeling of warmth and serenity.
The master bedroom is a retreat from the main floor level and also has direct access to the pool and patio. A private study was also incorporated with a direct connection to the master bedroom suite.
Each secondary bedroom is a suite with walk in closets and private bathrooms. Over the living room, we placed the kids play room / hang-out space with TV.
The lower level has a 2500 bottle wine room, a guest bedroom suite, a bar / entertainment / game room area and an exercise room.
Photography by Elizabeth Ann Photography.
Interiors by Design Expressions.
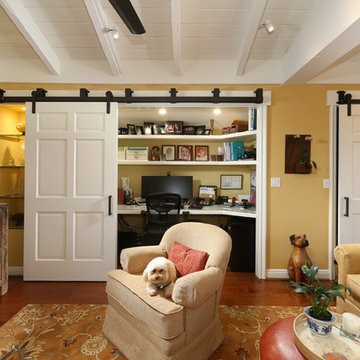
We were hired to select all new fabric, space planning, lighting, and paint colors in this three-story home. Our client decided to do a remodel and to install an elevator to be able to reach all three levels in their forever home located in Redondo Beach, CA.
We selected close to 200 yards of fabric to tell a story and installed all new window coverings, and reupholstered all the existing furniture. We mixed colors and textures to create our traditional Asian theme.
We installed all new LED lighting on the first and second floor with either tracks or sconces. We installed two chandeliers, one in the first room you see as you enter the home and the statement fixture in the dining room reminds me of a cherry blossom.
We did a lot of spaces planning and created a hidden office in the family room housed behind bypass barn doors. We created a seating area in the bedroom and a conversation area in the downstairs.
I loved working with our client. She knew what she wanted and was very easy to work with. We both expanded each other's horizons.
Tom Queally Photography
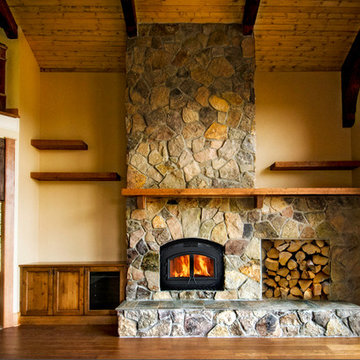
SLS Custom Homes broke ground on this 4000 square foot home in Sherwood, Oregon nestled on 20 acres in the fall of 2011. Honoring the client’s tastes and preferences, our interior design infused a refined rustic lodge with hints of Asian style. We worked with the client covering every interior and exterior inch of the home. Our design included custom great room trusses and corbels, a grand arched stairway, space planning for a hidden bookcase in the den, a custom designed grand lodge fireplace, and custom tile mosaics and millwork throughout the home.
For more about Angela Todd Studios, click here: https://www.angelatoddstudios.com/
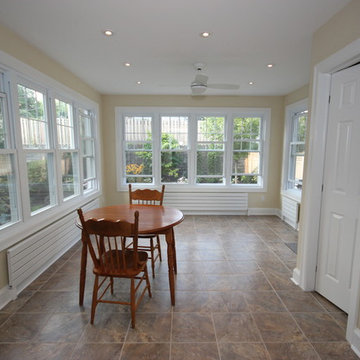
This client wanted a 4 season Sunroom which allowed them to view their newly landscaped backyard. Ventilation was a main concern along with keeping true to the original style of the house.
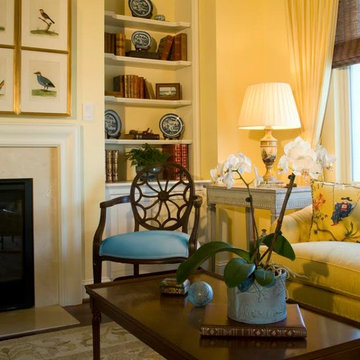
Photographer: Anne Gummerson
Cabinets & Cabinetry, Edgewater, MD, Neuman Interior Woodworking, LLC
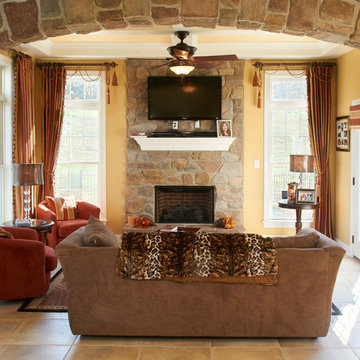
Need more space in your Central Pennsylvanian home? Trust FoxBuilt Inc. to add an addition to your home that is useful and beautifully crafted from high-quality materials. Our team of designers and tradesmen will make sure your home addition adds value to your home and is a space your family will love.
Visit our website to see images from some recent home addition projects. If you have questions about the process, or are ready to take the first step in adding on to your home, give us a call at 717-526-4075 to schedule a free in-home design consultation.
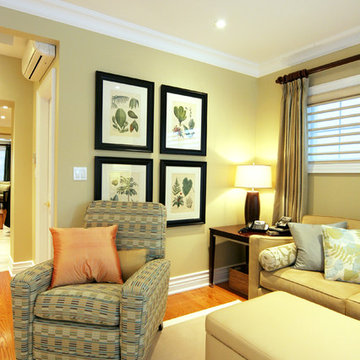
This chair reclines so its beautiful and functional at the same time!
This project is 5+ years old. Most items shown are custom (eg. millwork, upholstered furniture, drapery). Most goods are no longer available. Benjamin Moore paint.
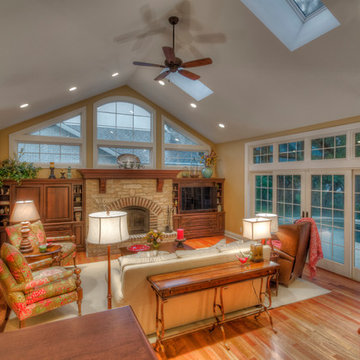
2014 CotY Award - Whole House Remodel $250,000-$500,000
Sutter Photographers
-The outdated stone fireplace was torn out and the entire wall was reframed to accommodate a “wall of windows” (by Marvin) above a newer low profile gas Lenox fireplace.
-Additional headers were needed for the family room wall where the large space of windows now resides.
-The new sliding doors and new transom windows allow much more natural sunlight into the room.
-The large opening/steps down to the family-room were removed. Two half walls were constructed and a smaller opening with steps down to the family room. We created a small bookshelf/play area on the opposite side of the family room for a play area for their grandson.
- A palette of 5 colors was used throughout the home to create a peaceful and tranquil feeling.

This reclining leather sectional sofa has foot rests that come out to support your legs. A mix of styles blended together to create this handsome leather sectional sofa. A buttoned back and track arm with welting on the seat and back cushions blend together many options that just work great. The color used here is a putty to bring out the earth tones used throughout this room.
Traditional Games Room with Yellow Walls Ideas and Designs
4
