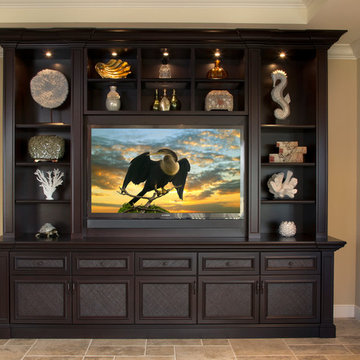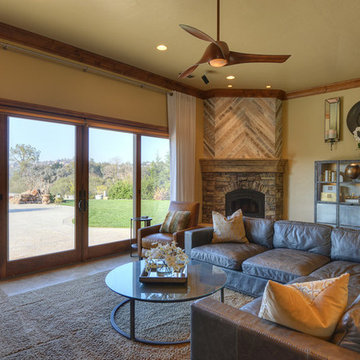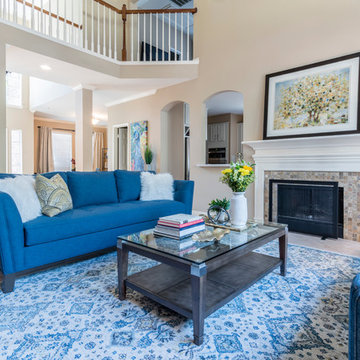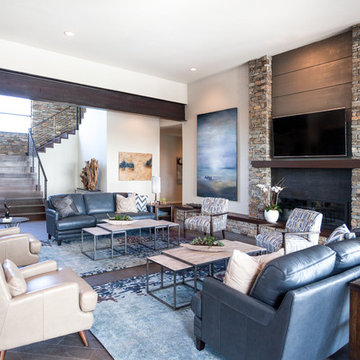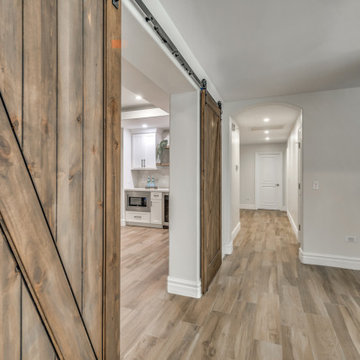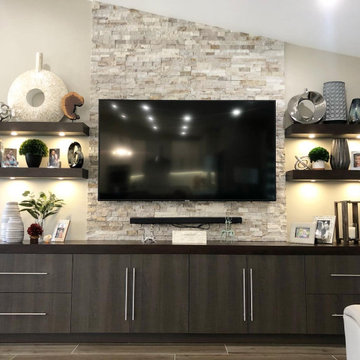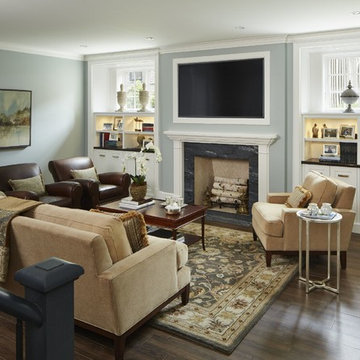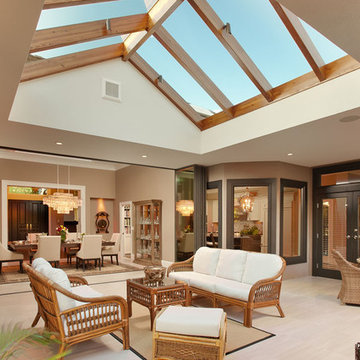Traditional Games Room with Porcelain Flooring Ideas and Designs
Refine by:
Budget
Sort by:Popular Today
81 - 100 of 1,472 photos
Item 1 of 3
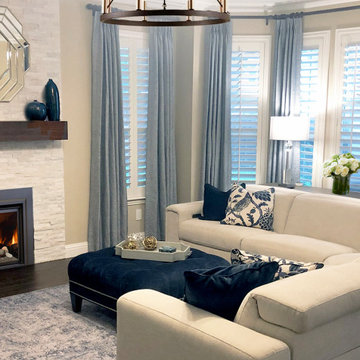
Bright, airy and current, this family room features a custom off-white, reclining sectional, modern stacked stone fireplace with floating beam mantle and tufted velvet blue ottoman with nickel nail-head trim.
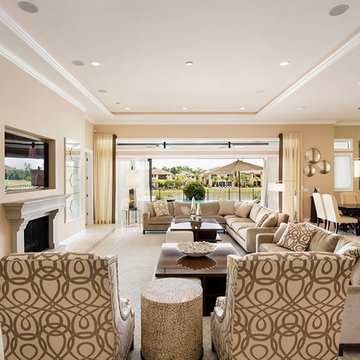
This large family room provides ample amount of seating and conversation areas. With an open concept floor plan, each space flows into another. The monochromatic color scheme helps coordinate each area with the next. The variety of textures allows this space to remain interesting and welcoming.
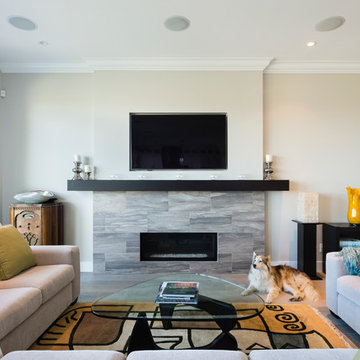
This waterfront custom home in Delta was designed to give a bright open feel and take advantage of the beautiful water views. A light, bright almost beachy feel was brought into the space by use of bright whites, with hints of natural greys and neutrals. Pops of colour were used on furniture pieces. Complete with chef’s kitchen and large patio doors out to the stamped concrete back patio, this home was built for entertaining. Large gatherings can easily flow out onto the patio which includes a hot tub, gas fire pit and low maintenance artificial turf. The master ensuite boasts a large walk in shower, spacious dark wood double vanity and the bedroom with an oversized window, has a fantastic view of the ocean. A home that feels makes you feel like you are on vacation- everyday!
Photos- Paul Grdina
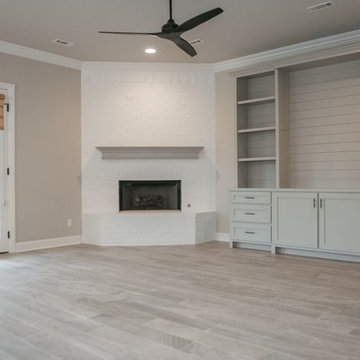
This traditional home was updated with a full interior makeover. Soft gray paint was used throughout with coordinating tile and flooring. Modern light fixtures and hardware completed the new look.
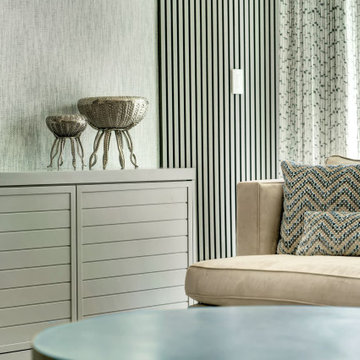
Comfortable den, where every practical care is taken care of, wrapped in the utmost luxury

Interior Design by: Sarah Bernardy Design, LLC
Remodel by: Thorson Homes, MN
Photography by: Jesse Angell from Space Crafting Architectural Photography & Video
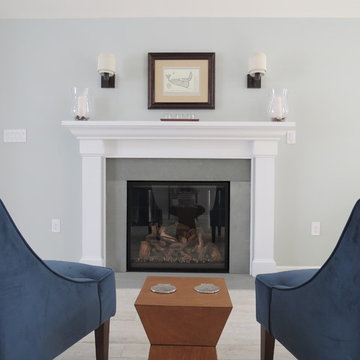
The fireplace is a ventless gas model with bluestone surround. Photo by Kristen Lazorchak
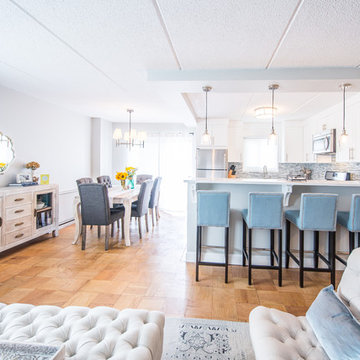
This Kitchen was transformed from an enclosed, dark and dreary space to an elegant, open and inviting family friendly area.
Design features are: White Paint grade Shaker style Cabinet, Peninsula that accommodates 4 comfortable seating, wine rack, stainless steel handles and appliances
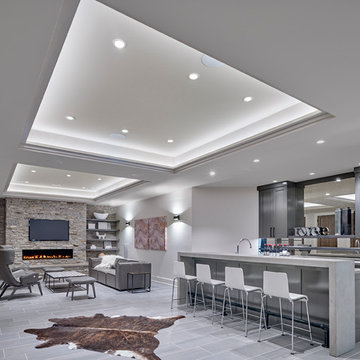
This lower level walk out family room is not only functional for fun family times but it is beautiful as well. The stone fireplace surround with linear fire bar and large screen TV/home theater screen makes for a cozy and comfortable evening at home. The large bar with concrete counter countertop is perfect for entertaining friends. Behind the doors on the left is a wine cellar and around the corner is another large and welcoming guest suite. The family room opens on to a lower terrace which takes one to the cabana. The cove lighting adds softness and makes the ceiling so interesting.
Don Pearse Photographers Inc

This family expanded their living space with a new family room extension with a large bathroom and a laundry room. The new roomy family room has reclaimed beams on the ceiling, porcelain wood look flooring and a wood burning fireplace with a stone facade going straight up the cathedral ceiling. The fireplace hearth is raised with the TV mounted over the reclaimed wood mantle. The new bathroom is larger than the existing was with light and airy porcelain tile that looks like marble without the maintenance hassle. The unique stall shower and platform tub combination is separated from the rest of the bathroom by a clear glass shower door and partition. The trough drain located near the tub platform keep the water from flowing past the curbless entry. Complimenting the light and airy feel of the new bathroom is a white vanity with a light gray quartz top and light gray paint on the walls. To complete this new addition to the home we added a laundry room complete with plenty of additional storage and stackable washer and dryer.
Traditional Games Room with Porcelain Flooring Ideas and Designs
5

