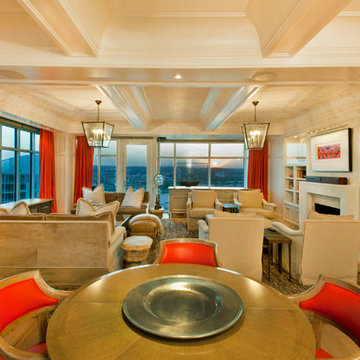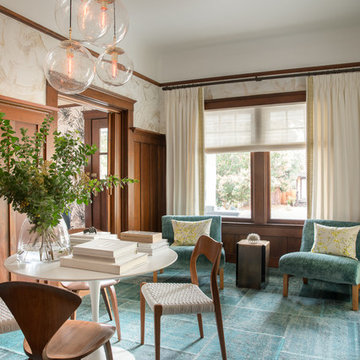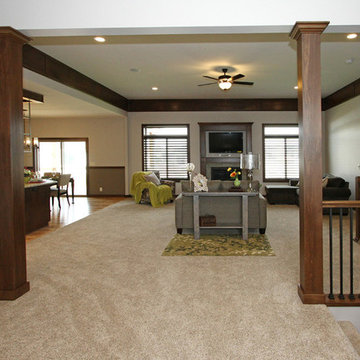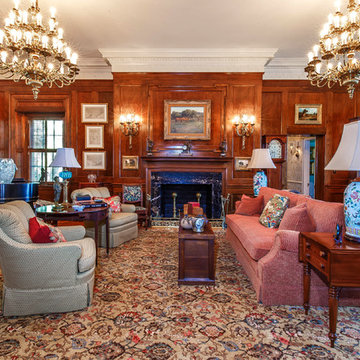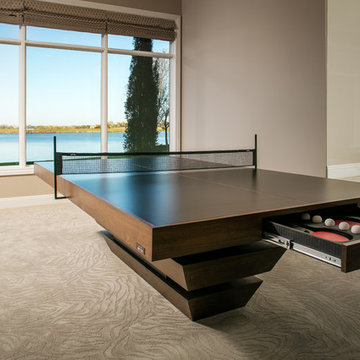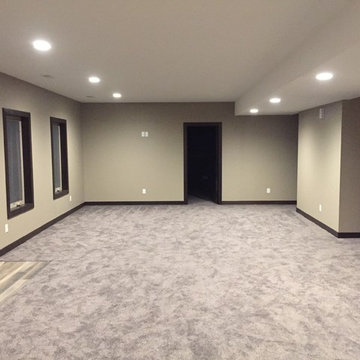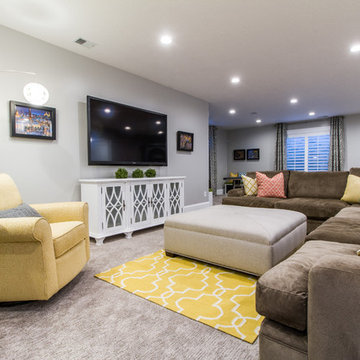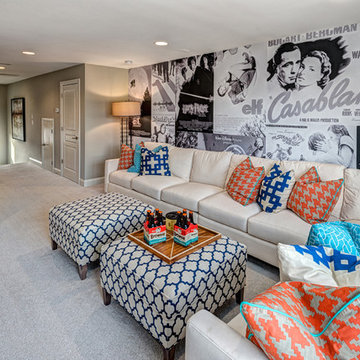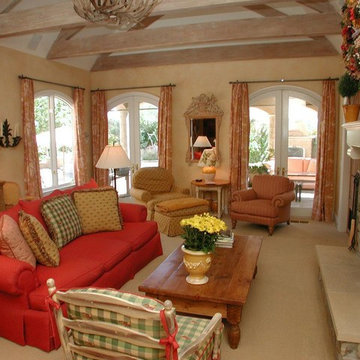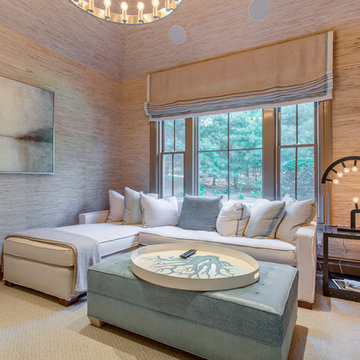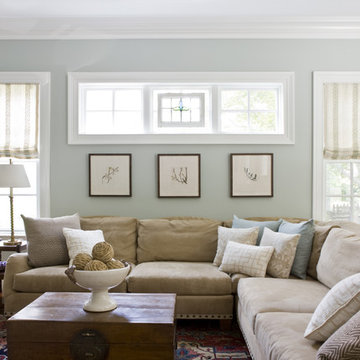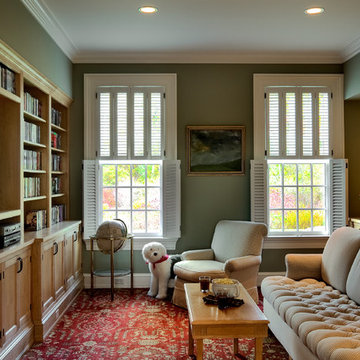Traditional Games Room with Carpet Ideas and Designs
Refine by:
Budget
Sort by:Popular Today
81 - 100 of 10,147 photos
Item 1 of 3
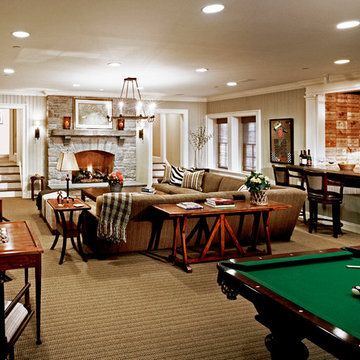
HOBI Award 2013 - Winner - Best Out of State Custom Home
HOBI Award 2013 - Winner - Best Outdoor Living Environment
athome A-List Award 2013 - Finalist - Residential Architecture < 7,000 sq. ft.
NY Cottages and Gardens Innovation in Design Award - Finalist - Architecture
Charles Hilton Architects
Photography: Woodruff Brown
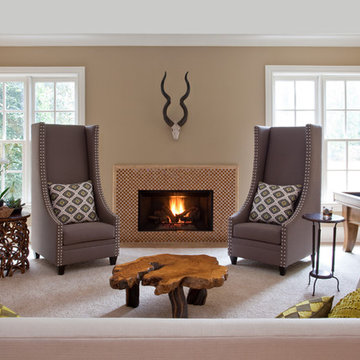
Basement Family Room for empty nesters who relocated to Atlanta. They didn't downsize because they entertain family and friends from out of state.
Christina Wedge Photography
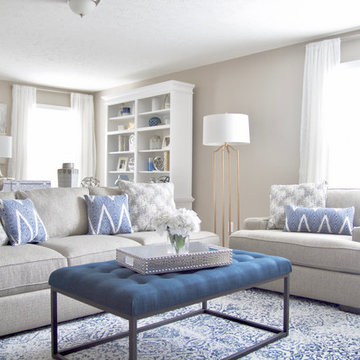
A transitional, glam Antioch bonus room design featuring neutral walls paired with white and navy accents. Interior Design & Photography: design by Christina Perry
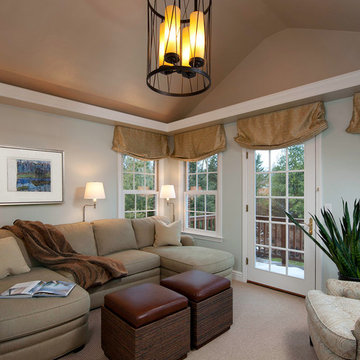
Photography by: Craig Thompson Photography
This home in the Diamond Run Golf Community had been updated through the years with the obvious exception of the Master Suite. The homeowners decided it was time to close the door on the 1980's décor, and bring their Master Suite into the new millennium. The project started with a complete renovation of the Master Bathroom, working in collaboration with Kitchen and Bath Concepts. They were looking to create a High End Transitional Style Spa Retreat. The tranquil color scheme for the entire suite was developed from the finish selections in the Bathroom, including the glass tile accent feature behind the tub. The Bedroom walls are enveloped in a warm silver grass cloth wall covering, with a subtle textured square pattern. The windows, which were previously untreated, now feature silk stripe drapery side panels with motorized natural shades for privacy. The bed was the only piece of existing furniture re used in the space, however tufted fabric inserts were added to the headboard and footboard to provide softness to the room. One feature piece in the room is the 6 drawer high chest with a custom silver leaf tree bark finish on the drawer fronts trimmed with a rich mahogany. A pair of overscaled branch hurricane candle sconces create drama, flanking the French doors leading to the Bathroom. A large lantern hovers from the cathedral ceiling in the Sitting Room. A room size double chaise sectional along with movable woven ottomans topped with leather provides comfort for the entire family for TV watching.

Transitional/Coastal designed family room space. With custom white linen slipcover sofa in the L-Shape. How gorgeous are these custom Thibaut pattern X-benches along with the navy linen oversize custom tufted ottoman. Lets not forget these custom pillows all to bring in the Coastal vibes our client wished for. Designed by DLT Interiors-Debbie Travin
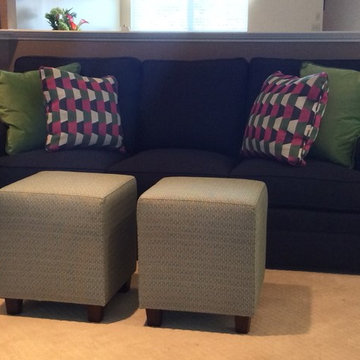
The client chose navy blue as the main color for her family room update. Green was used as the secondary color and little fuchsia for a pop of color
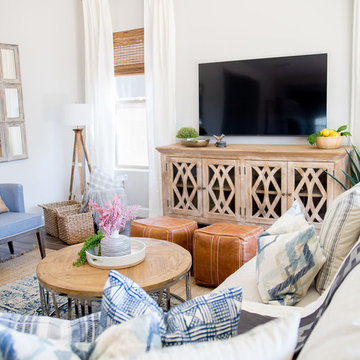
Colors of blue and white and camel make this coastal bright and airy feel for the space.
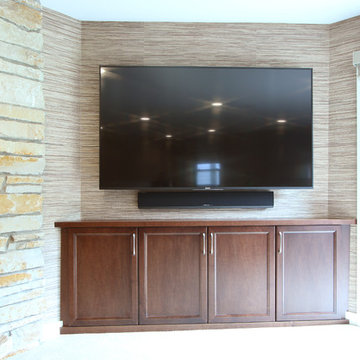
A diagonal wall was built into a corner of this lower level family room. The cabinets were recessed under the wall the maximize the footprint of the space. A matching wood countertop was added for a more furniture looking piece. The flat screen tv was wall mounted as well as the sound bar.
Traditional Games Room with Carpet Ideas and Designs
5
