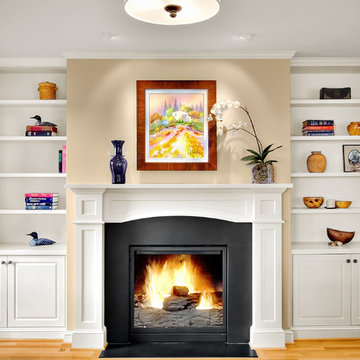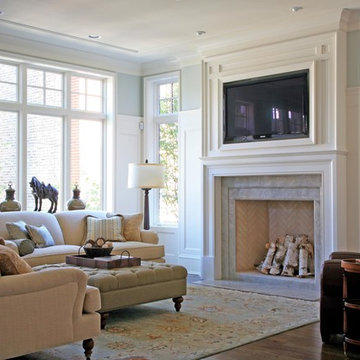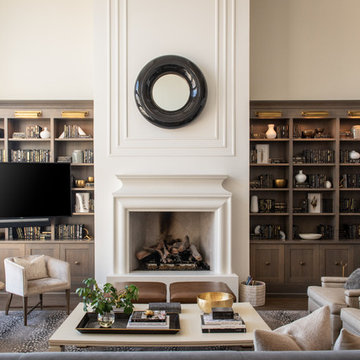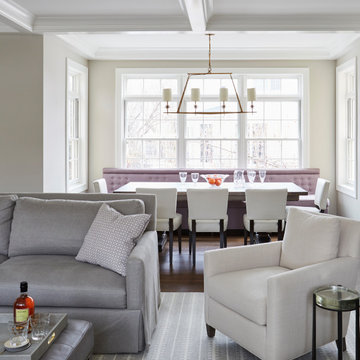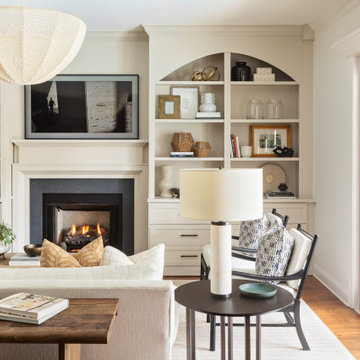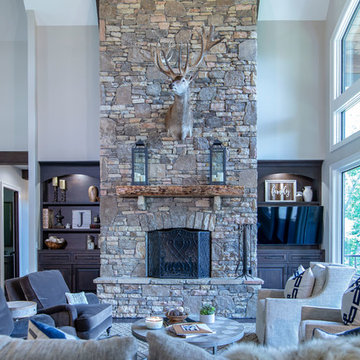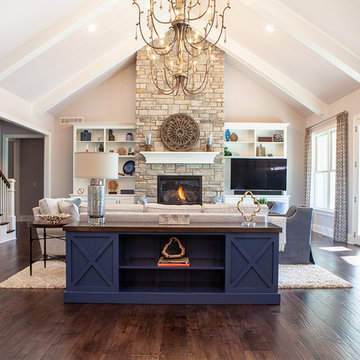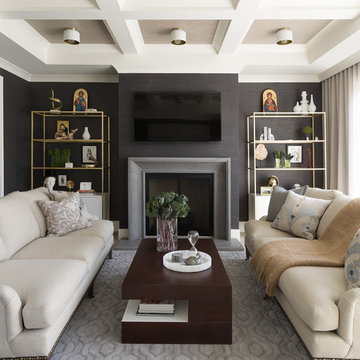Traditional Games Room with a Standard Fireplace Ideas and Designs
Sort by:Popular Today
101 - 120 of 32,330 photos
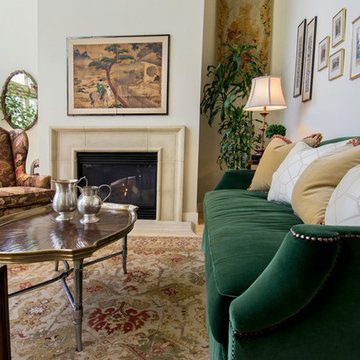
Our homes are ideally a reflection of the best stories of our lives telling about our interests, studies and travels. This sophisticated couple came from different backgrounds. She was of Japanese decent and grew up in Southern California, and he came from across the pond in Great Britain. Each time we visited the couple during our time together, they would welcome our visit with English tea and an assortment of goodies. Their antique artwork and original decorative pieces held many stories and we thoroughly enjoyed learning about them. Our finished work together highlighted their immense charm, poise and grace – and their love of fine finishes, layered patterns and textures, and traditional timeless style.
For more about Angela Todd Studios, click here: https://www.angelatoddstudios.com/
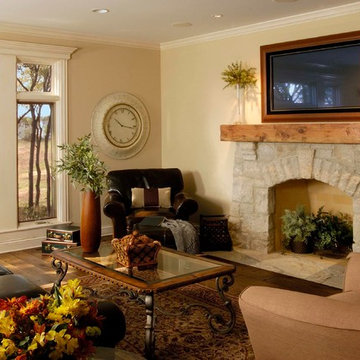
Photography by Linda Oyama Bryan. http://pickellbuilders.com. Flush Hearth Tapered Stone Surround Fireplace with Hand Hewn Timber Mantle. 6 3/4" European white oak floors with beveled edges.
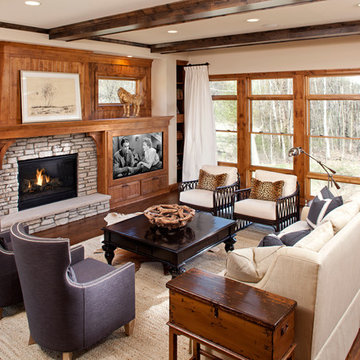
Dramatic two-story abounding with creative new ideas all tied together with traditional style. A blend of custom timber beam and a splash of Scandinavian detail on the exterior continue inside with extensive architectural trim detail and design. Unique blend of paint colors, stain detail, oversized crown molding detail lends itself to a partnership between traditional elegance and rustic warmth.
Highlights Include:
• ‘Café Counter’ with upholstered benches, custom walnut table all set into the Carrara marble center island
• Herringbone inlaid hardwood floor
• 18”+ cove molding
• Children’s bedroom suite with French door entrance
• Library with pergola covered porch,
• Second floor laundry suite with
• Walk behind bar in lower level with adjoining wine room
• 3 beautifully detailed fireplaces – brick surround and inlay, custom mantels
• Large mudroom with ‘homework center’
• Extensive column detail throughout
• Curved staircase detail with wrought iron rail
• Quarter sawn white oak random width floor
• Wolf & Subzero appliances
• All Kohler plumbing fixtures
• Walk-in pantry
• Generously sized and detailed custom cabinetry
• 5 bedroom, 5 bathroom
• 3 car garage
• Knotty alder 8” doors on main level
• Unique roof lines, as well as shake and board & batten exterior detail
• Just under 5,300 finished square feet

This open family room is part of a larger addition to this Oak Park home, which also included a new kitchen and a second floor master suite. This project was designed and executed by award winning Normandy Designer Stephanie Bryant. The coferred ceilings and limestone fireplace surround add visual interest and elegance to this living room space. The soft blue color of the ceiling enhances the visual interest even further.
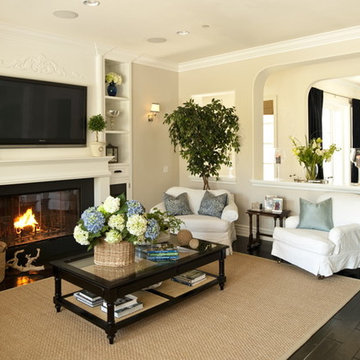
Kitchen Design by Alexandra Rae Interior Design; Photography by Kent Wilson Photography, Los Angeles
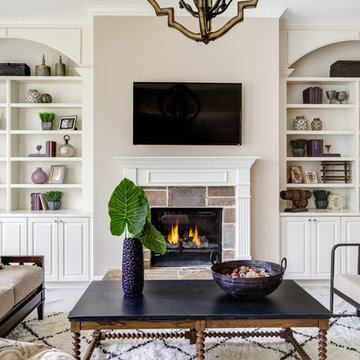
Mary Powell Photography
Kolter Homes- Cresswind at Peachtree City
Built-In Units by Guildcraft
Spruce Model Great Room Built-Ins with Arched Soffits
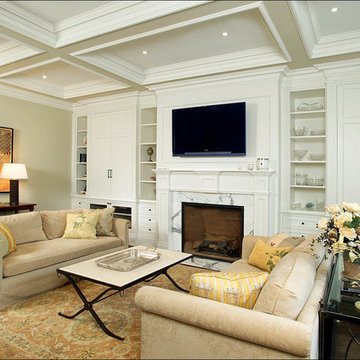
Built by The Venetian Group, this luxury home features quality. The family room features custom built-in cabinetry and a coffered ceiling.
Arnal Photography

Overall view of a recently styled family room complete with stone fireplace and wood mantel, medium wood custom built-ins, sofa and chairs, black console table with white table lamps, traverse rod window treatments and exposed beams in Charlotte, NC.
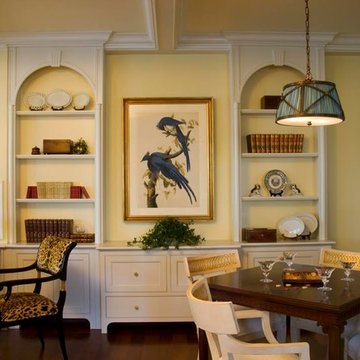
Photographer: Anne Gummerson
Cabinets & Cabinetry, Edgewater, MD, Neuman Interior Woodworking, LLC
Traditional Games Room with a Standard Fireplace Ideas and Designs
6
