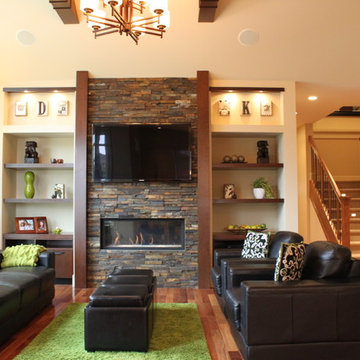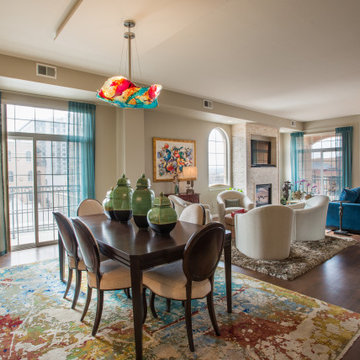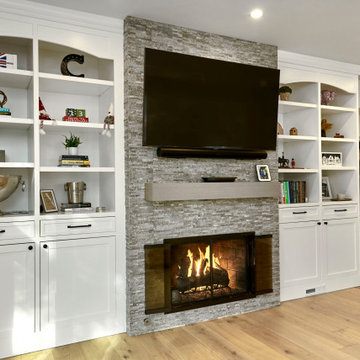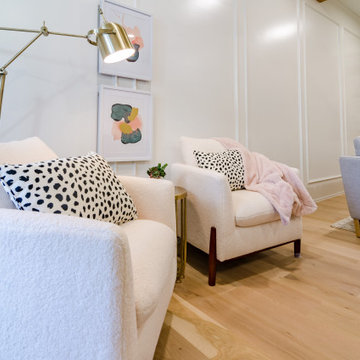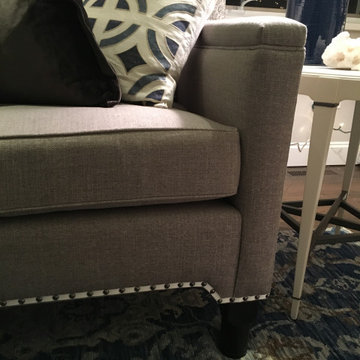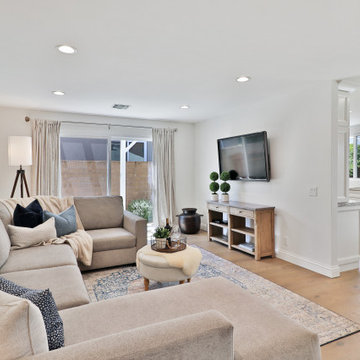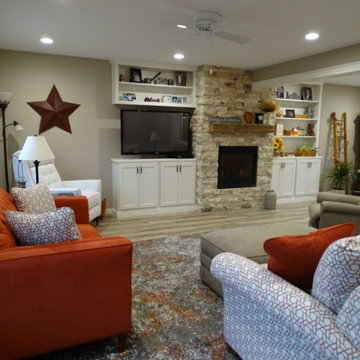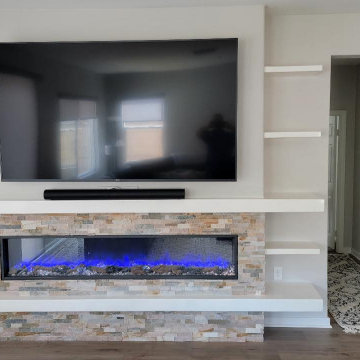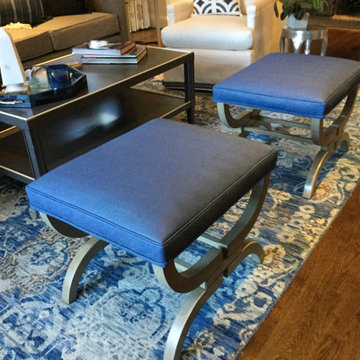Traditional Games Room with a Stacked Stone Fireplace Surround Ideas and Designs
Refine by:
Budget
Sort by:Popular Today
201 - 220 of 467 photos
Item 1 of 3
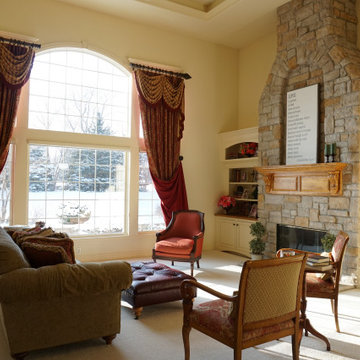
Empire Painting transformed this open-concept living room, family room, and kitchen with beige wall and ceiling paint as well as refinished white cabinets with a gorgeous forest green kitchen island accent.
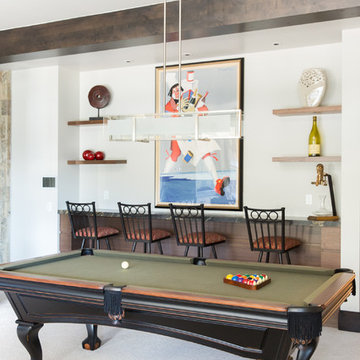
Creating plenty of space for watching a movie, enjoying a drink and playing pool was a primary goal of this space, and we clearly met the goal beautifully.
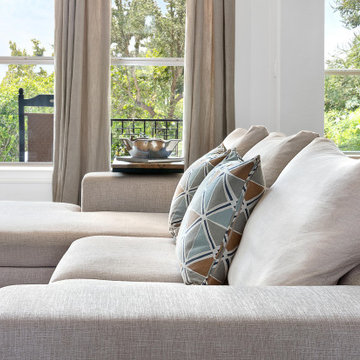
The repeat of the fabric in the drapes and the sofa is an important element to the overall look and feel of the space.
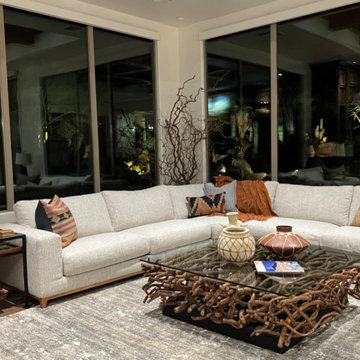
Refreshed the kitchen by changing backsplash, lighting, appliances, hardware, barstools and accents. New fireplace mantle and ceiling details, furniture, artwork, accessories and textiles in family room. Amazing drop globe lighting in breakfast room, new table chairs and accessories. Minimal design.
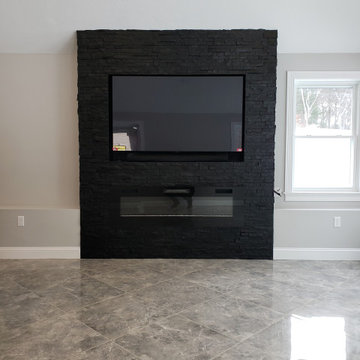
We designed and built this family room addition off the back of the house. Designed for entertaining with a custom made two tier bar, and a black stone accent wall with a niche for a fireplace and tv above.
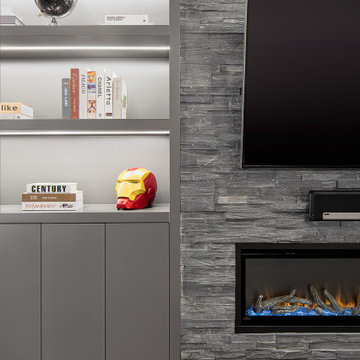
-Modern living room with built-in bookcase and stone feature wall
-Graytone modern living room with custom LED bookcase and stone fireplace feature wall
-A neutral gray modern modern living room with custom built-in bookcase with LED lighting and stacked stone fireplace feature wall in Aurora Ontario
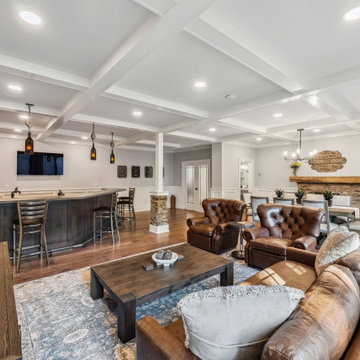
Nestled between the home bar and the dining room is a fantastic family room with a wall mounted television, coffered ceiling, and a view of the backyard and pool.
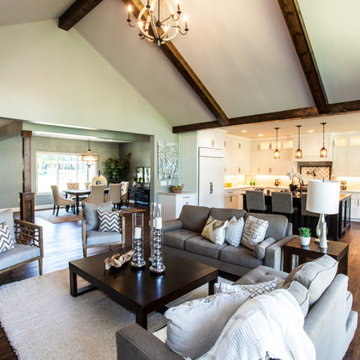
The family room in this open floorplan Tudor-revival style home features dark exposed beams and a double row of arched windows. The wooden chandelier and the large, natural cut stone fireplace accentuate the modern rustic design of the space, giving it the feel of a ski cabin or chalette.
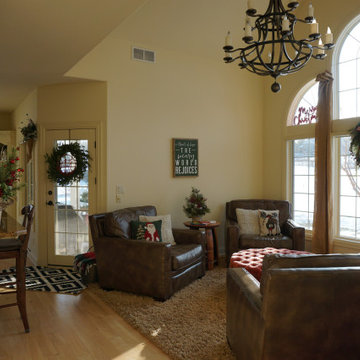
Empire Painting transformed this open-concept living room, family room, and kitchen with beige wall and ceiling paint as well as refinished white cabinets with a gorgeous forest green kitchen island accent.
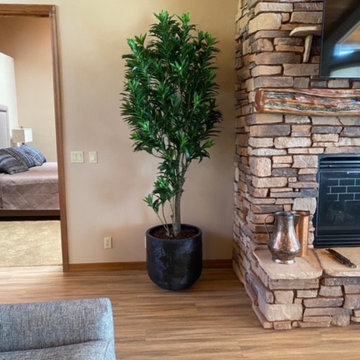
An 8'-0" tall faux tree brings the outside in and visually softens the heavy stacked stone fireplace
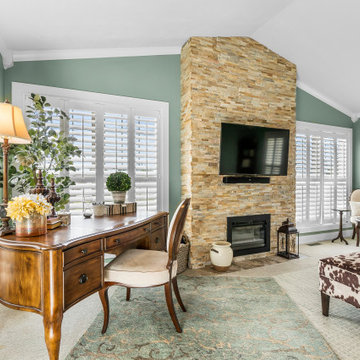
This family room provides a comfortable and cozy space for family activities. We included a desk/work area in the corner for a bright and airy space for when the homeowner needs to work from home.
Traditional Games Room with a Stacked Stone Fireplace Surround Ideas and Designs
11
