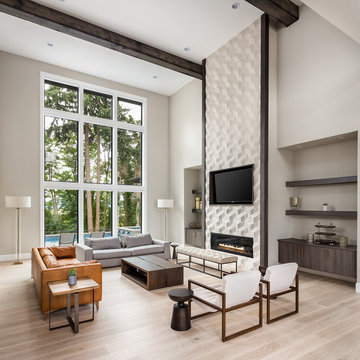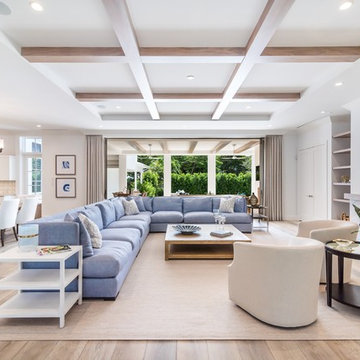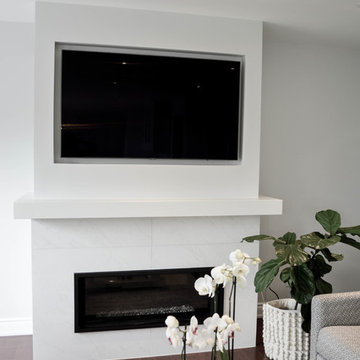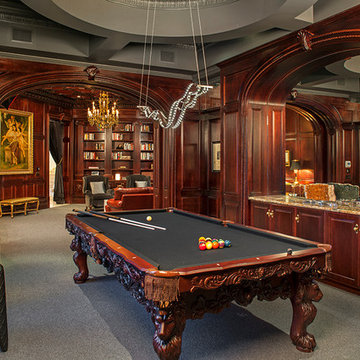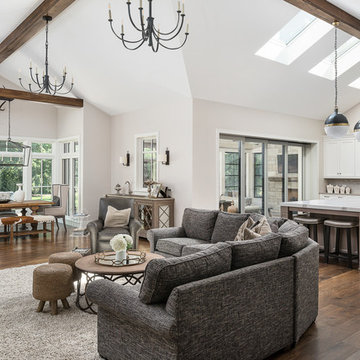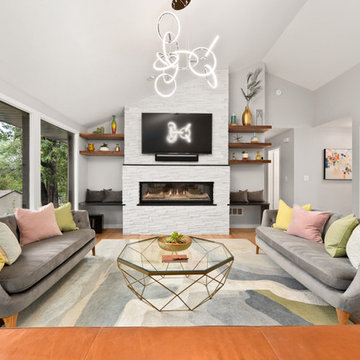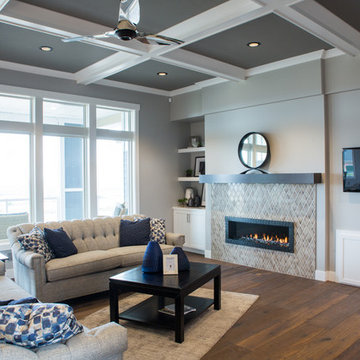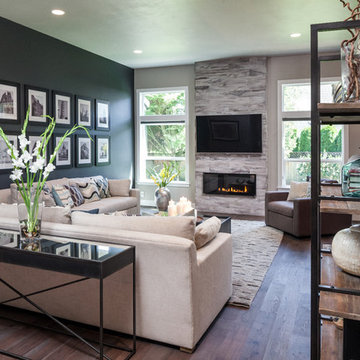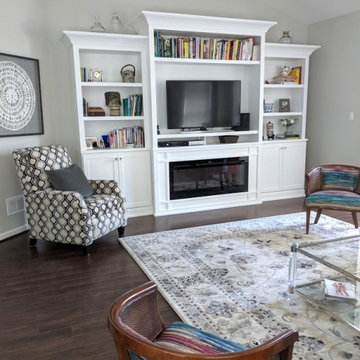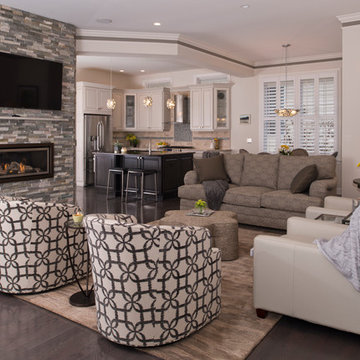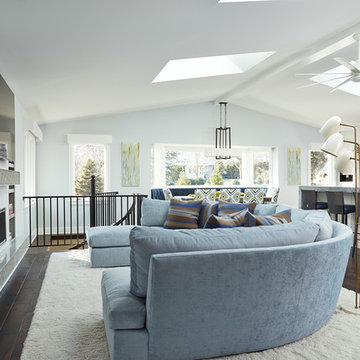Traditional Games Room with a Ribbon Fireplace Ideas and Designs
Refine by:
Budget
Sort by:Popular Today
61 - 80 of 1,708 photos
Item 1 of 3
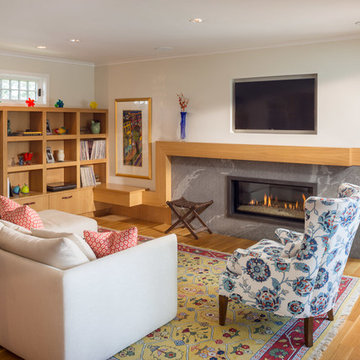
View from island into Family room and water view
Robert Brewster Photography
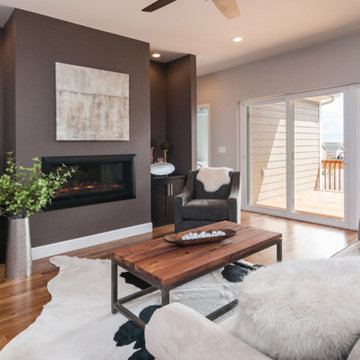
Main wall color is Sherwin-Williams Alpaca. The accent wall color Griffin.
The fire place is a 36" Kozy Heat.
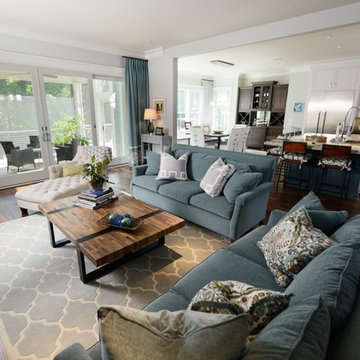
Designed and built by Terramor Homes in Raleigh, NC. This open design concept was an exciting challenge. Kitchen, Family Room and Large Eat in Kitchen are entirely open to each other for family enjoyment. When we enjoy a large family gathering, we envisioned it to be while enjoying the view of the woods, greenway and river seen from the back of the home. Since most of our gatherings extend past single table seating spaces, we wanted to plan properly for spill over onto the huge screened porch that adjoins all of the rooms for extended seating that remains all-inclusive. The screened porch is accessible from the dining area, but more impressively, by a 16 foot wide sliding glass door across the back wall of the Family Room. When fully opened, an 8 foot wide opening is created- making a complete extension of our living and eating areas fully integrated.
Photography: M. Eric Honeycutt
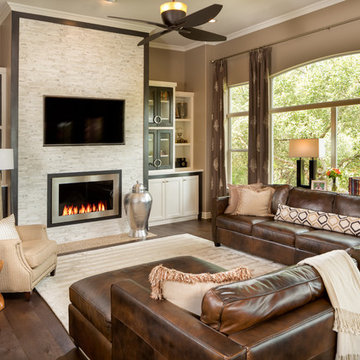
Lots of seating, lots of storage, and stylish built-ins provide functional elegance to this busy family's active lifestyle. The sandstone fireplace surround replaced with linear marble mosaic, and integrated flat screen, and flush fireplace update the space with timeless materials in a fresh setting.
Jerry Hayes Photography

Eclectic Design displayed in this modern ranch layout. Wooden headers over doors and windows was the design hightlight from the start, and other design elements were put in place to compliment it.
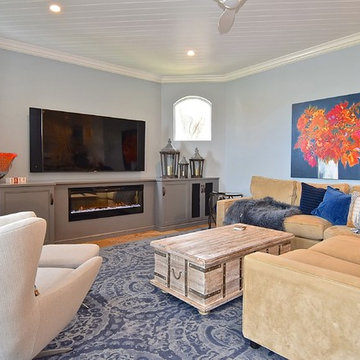
The built in fireplace and framed in/drywalled areas that housed a former 60" big screen television and an arched open shelf were totally eliminated. We kept it simple and built.in a clean line of base cabinetry that houses the media components and we built in an electric fireplace. Less is more and these changes visually open the family room to make the space seem much larger.
The laundry room cabinetry is painted Gauntlet Gray SW7017. All the cabinetry was custom milled by Wood.Mode custom cabinetry.
design and layout by Missi Bart, Renaissance Design Studio
photography of finished spaces by Rick Ambrose, iSeeHomes
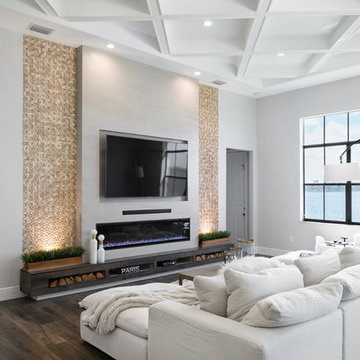
Transitional kitchen featuring beaded inset doors in Crushed Ice by Decora and engineered quartz in Lusso by Silestone.
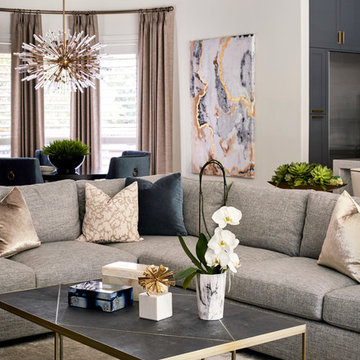
The focal point of this beautiful family room is the bookmatched marble fireplace wall. A contemporary linear fireplace and big screen TV provide comfort and entertainment for the family room, while a large sectional sofa and comfortable chaise provide seating for up to nine guests. Lighted LED bookcase cabinets flank the fireplace with ample storage in the deep drawers below. This family room is both functional and beautiful for an active family.

The homeowner provided us an inspiration photo for this built in electric fireplace with shiplap, shelving and drawers. We brought the project to life with Fashion Cabinets white painted cabinets and shelves, MDF shiplap and a Dimplex Ignite fireplace.
Traditional Games Room with a Ribbon Fireplace Ideas and Designs
4
