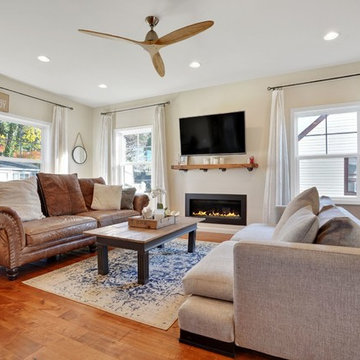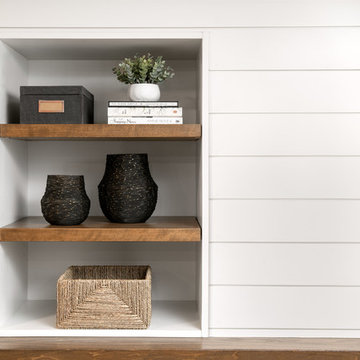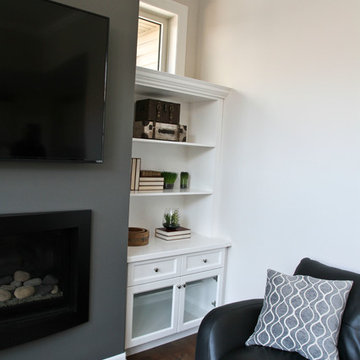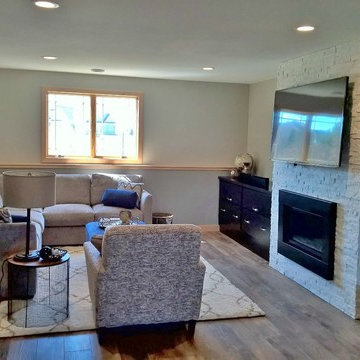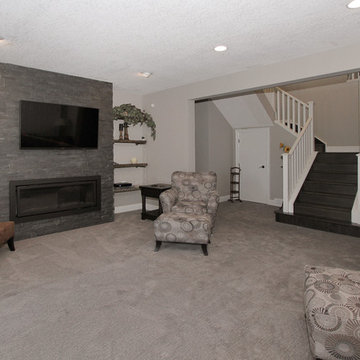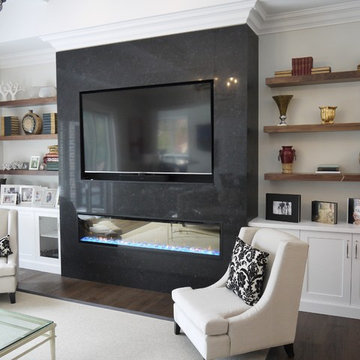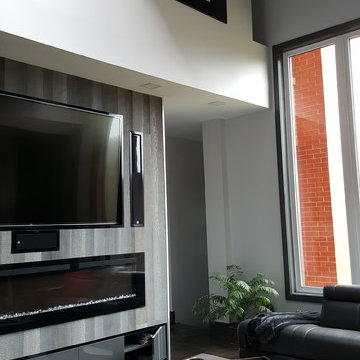Traditional Games Room with a Hanging Fireplace Ideas and Designs
Refine by:
Budget
Sort by:Popular Today
41 - 60 of 237 photos
Item 1 of 3
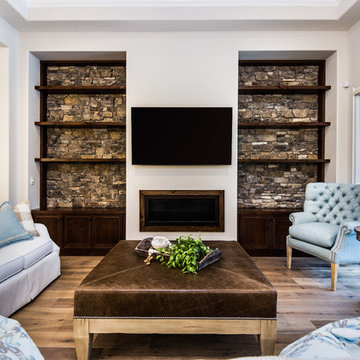
Clermontpix , Brittania Floors/Sean New, Trinity Surfaces, Classic Remodeling, Jim Bruce Coventry Cabinets
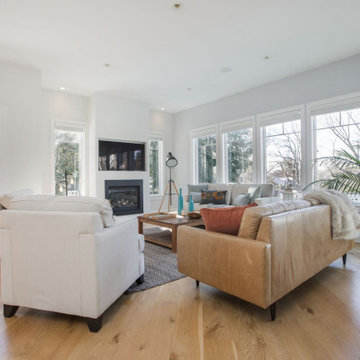
Replacing some of the furniture & decor with lighter colored pieces made this space lighter.
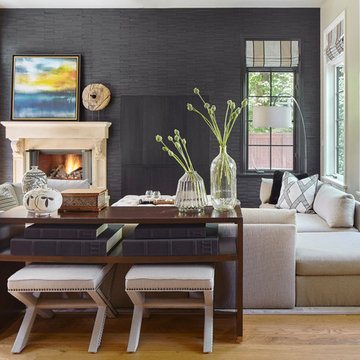
The solitary black wall in this sunken living room gives the space a more updated and welcoming feel.
Photo by Susie Brenner Photography
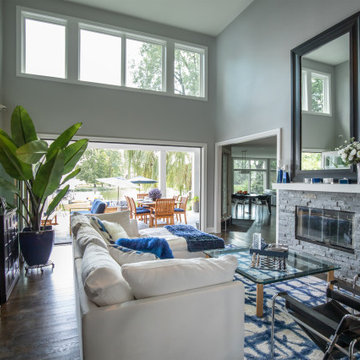
These homeowners are well known to our team as repeat clients and asked us to convert a dated deck overlooking their pool and the lake into an indoor/outdoor living space. A new footer foundation with tile floor was added to withstand the Indiana climate and to create an elegant aesthetic. The existing transom windows were raised and a collapsible glass wall with retractable screens was added to truly bring the outdoor space inside. Overhead heaters and ceiling fans now assist with climate control and a custom TV cabinet was built and installed utilizing motorized retractable hardware to hide the TV when not in use.
As the exterior project was concluding we additionally removed 2 interior walls and french doors to a room to be converted to a game room. We removed a storage space under the stairs leading to the upper floor and installed contemporary stair tread and cable handrail for an updated modern look. The first floor living space is now open and entertainer friendly with uninterrupted flow from inside to outside and is simply stunning.
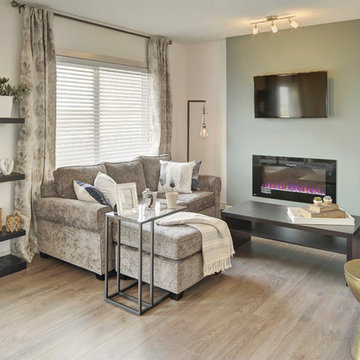
This Family room was designed with comfort in mind. It is open to the tech area, dining area/nook and kitchen which make it perfect for entertaining.
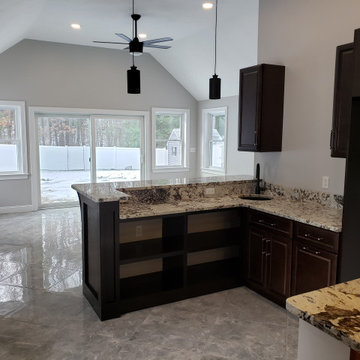
We designed and built this family room addition off the back of the house. Designed for entertaining with a custom made two tier bar, and a black stone accent wall with a niche for a fireplace and tv above.
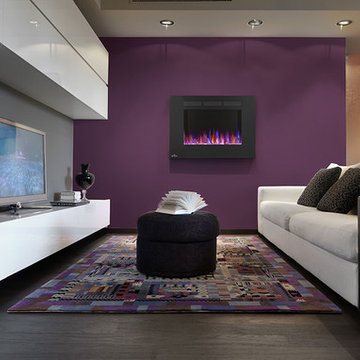
Napoleon Allure 32 inch electric wall mounted fireplace in a modern home theater room with purple walls.
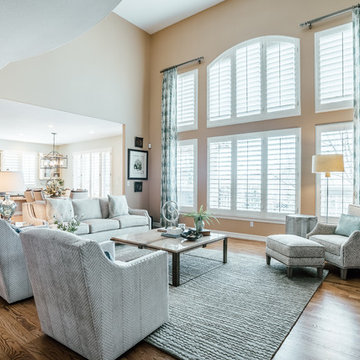
Heavy brown furniture and old world décor made way for a fresh update to bring this home to a whole new level. Yellowed kitchen cabinets were painted ivory and antiqued to breathe new life into a dated kitchen. The formal living room like many, was never used, but the homeowner’s piano needed to stay. Now it’s a tranquil retreat to enjoy a good book in. Simple changes with lighting, furniture, draperies, custom floral arrangements and accessories truly make this a show home!
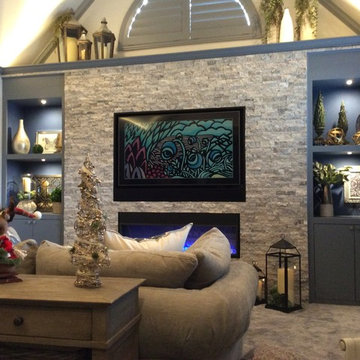
Designer: Terri Becker
Construction: Star Interior Resources
Guadalupe Garza, Twin Shoot Photography
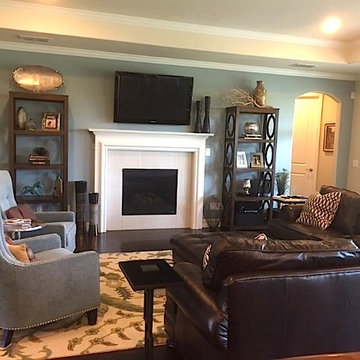
After picture of Family Room in a new home. Wood flooring, blue wall, new furnishings, rug, and accessories with a mounted TV.
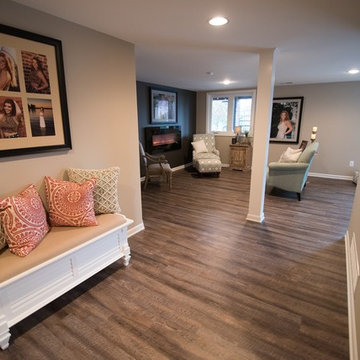
Paint: SW 7044 Amazing Grey
Flooring: Sierra Tahoe Encore-Windsong Oak Vinyl Plank
Fireplace Wall Paint: SW 7046 Anonymous
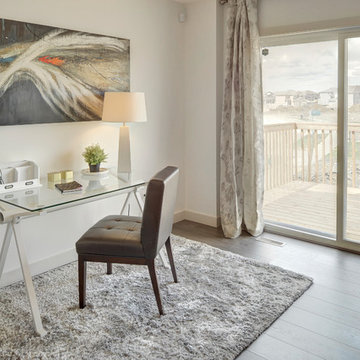
This Family room was designed with comfort in mind. It is open to the tech area, dining area/nook and kitchen which make it perfect for entertaining.
This is the multi functional tech area. Use it for a home office, a study space or even a kids play area.
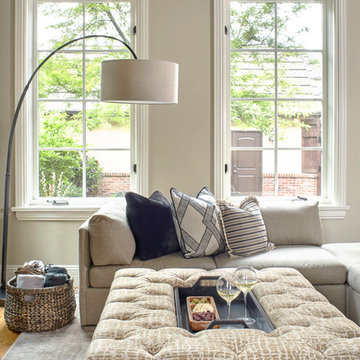
This vignette of the sunken living room shows the subtle textures and patterns chosen to give this space more depth.
Photo by Susie Brenner Photography
Traditional Games Room with a Hanging Fireplace Ideas and Designs
3
