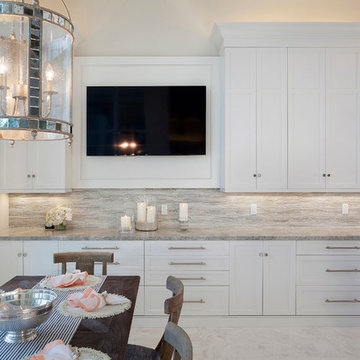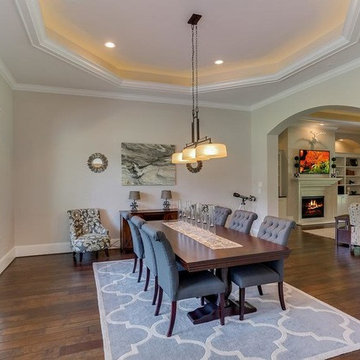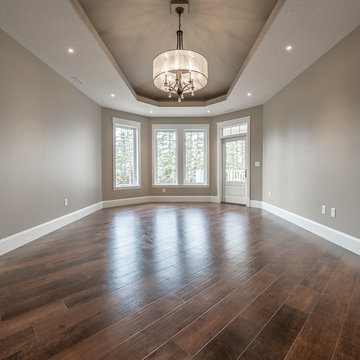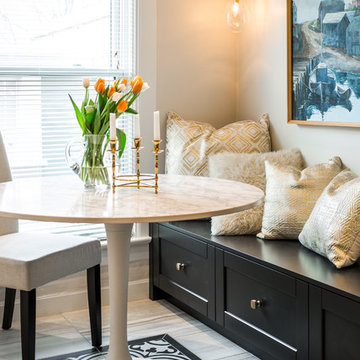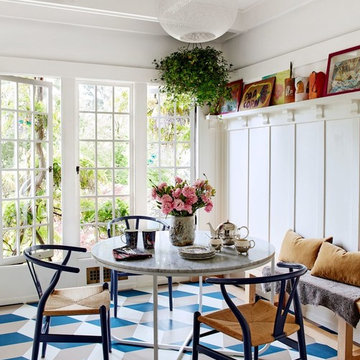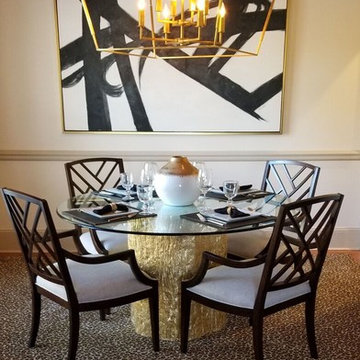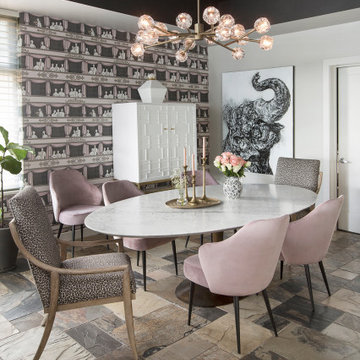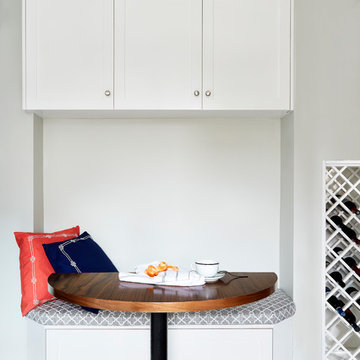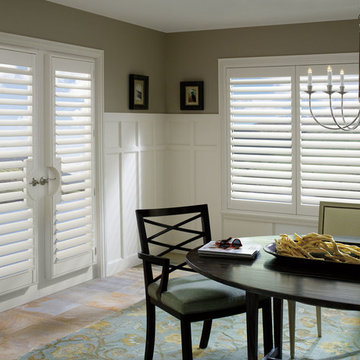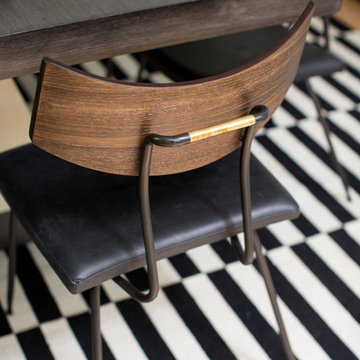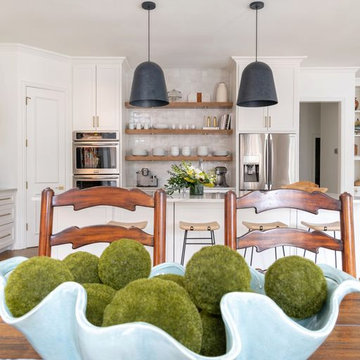Traditional Dining Room with Multi-coloured Floors Ideas and Designs
Refine by:
Budget
Sort by:Popular Today
121 - 140 of 729 photos
Item 1 of 3
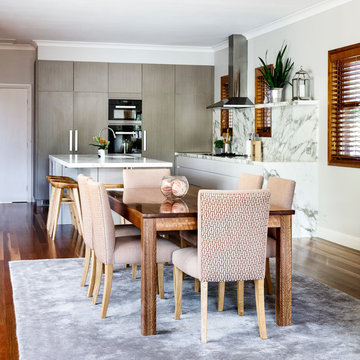
This kitchen renovation required major layout changes to open up the space and create this fabulous island bench. The island seating is oriented at one end and along part of the front face to create an inviting space to congregate at the end of the island. The re-design creates an easy flow in and out of the kitchen from either end of the home. The floating marble shelf adds a unique and beautiful feature in itself and for display of special pieces. The Arabescato marble makes a statement that defies any trend, a stunning addition to this space.
The clients existing dining chairs were re-upholstered in a plain and patterned Mokum fabricin a rust / terracotta colour.
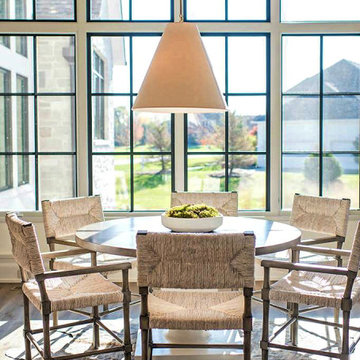
This amazing Kitchen combines traditional marble counter tops and white cabinets with brass fixtures and pulls. Multiple islands generate ample room for prep and gathering. This large space also features a din-in eating area with hanging light and located next to a large wall of windows.
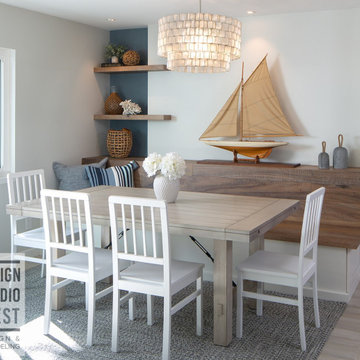
By removing a fireplace in the dining room, we were able to transform the unused space into built-in bench seating with storage. Design Studio West - Adriana Cordero
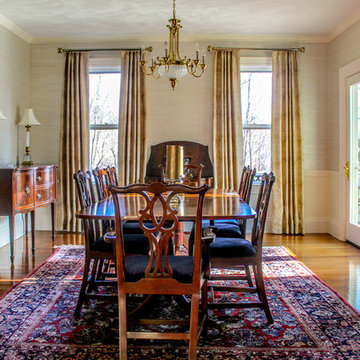
Dining Room Redesign with Classic and Updated Traditional Decor. Grasscloth wallpaper, wainscoting, custom drapery panels, and reupholstered chairs.
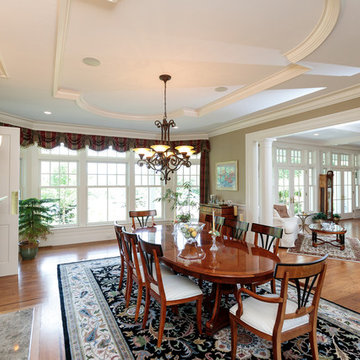
http://12millerhillrd.com
Exceptional Shingle Style residence thoughtfully designed for gracious entertaining. This custom home was built on an elevated site with stunning vista views from its private grounds. Architectural windows capture the majestic setting from a grand foyer. Beautiful french doors accent the living room and lead to bluestone patios and rolling lawns. The elliptical wall of windows in the dining room is an elegant detail. The handsome cook's kitchen is separated by decorative columns and a breakfast room. The impressive family room makes a statement with its palatial cathedral ceiling and sophisticated mill work. The custom floor plan features a first floor guest suite with its own sitting room and picturesque gardens. The master bedroom is equipped with two bathrooms and wardrobe rooms. The upstairs bedrooms are spacious and have their own en-suite bathrooms. The receiving court with a waterfall, specimen plantings and beautiful stone walls complete the impressive landscape.
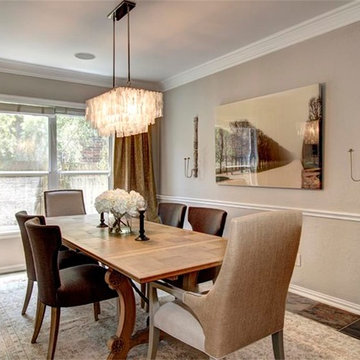
Mixing styles and periods makes a unique space. Keep textures, colors and lines similar. The chairs are rustic fabric on a modern frame that mimic the 1920's French table; the new gray chairs repeat the gray tones in artwork.
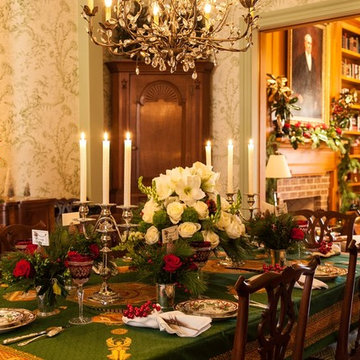
Southern Plantation home in McLean Virginia decorated for Christmas house tour.
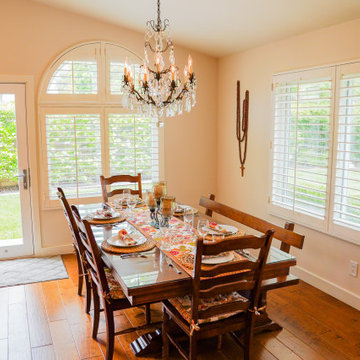
This open style dining room with a craftsman style dining table brings out the light and warmth needed to enjoy peace and quiet with family and friends.
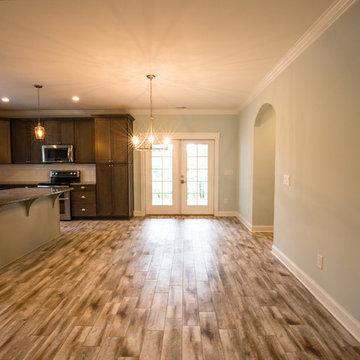
Located in the well-established community of Northwood, close to Grande Dunes, this superior quality craftsman styled 3 bedroom, 2.5 bathroom energy efficient home designed by CRG Companies will feature a Hardie board exterior, Trex decking, vinyl railings and wood beadboard ceilings on porches, a screened-in porch with outdoor fireplace and carport. The interior features include 9’ ceilings, thick crown molding and wood trim, wood-look tile floors in main living areas, ceramic tile in baths, carpeting in bedrooms, recessed lights, upgraded 42” kitchen cabinets, granite countertops, stainless steel appliances, a huge tile shower and free standing soaker tub in the master bathroom. The home will also be pre-wired for home audio and security systems. Detached garage can be an added option. No HOA fee or restrictions, 98' X 155' lot is huge for this area, room for a pool.
Traditional Dining Room with Multi-coloured Floors Ideas and Designs
7
