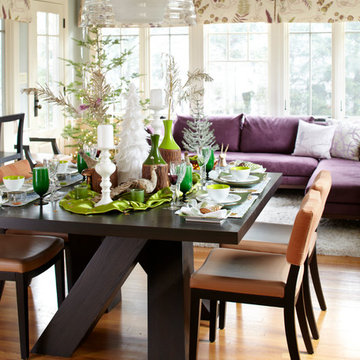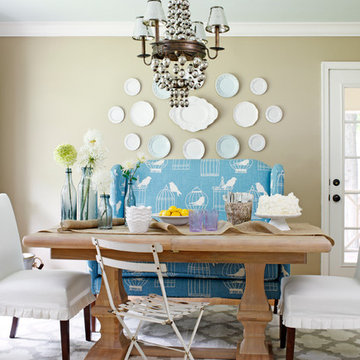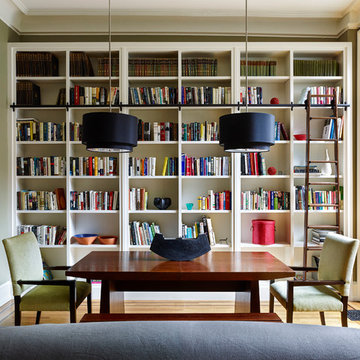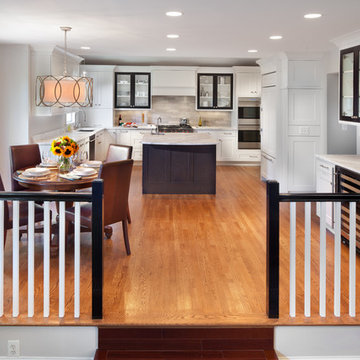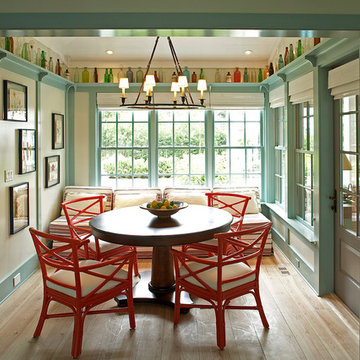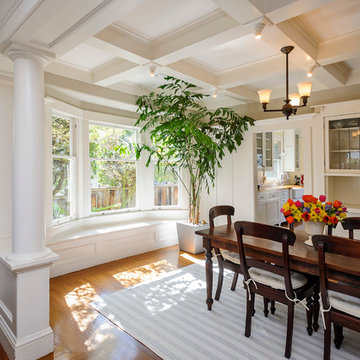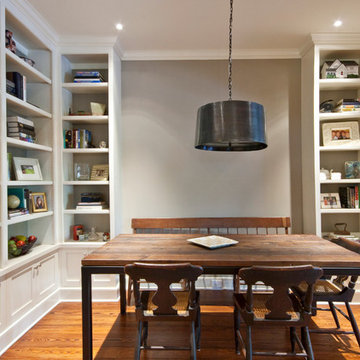Traditional Dining Room with Medium Hardwood Flooring Ideas and Designs
Refine by:
Budget
Sort by:Popular Today
101 - 120 of 31,344 photos
Item 1 of 3

The built-in banquette frames and showcases the client’s treasured leaded glass triptych as it surrounds a hammered copper breakfast table with a steel base. The built-in banquette frames and showcases the client’s treasured leaded glass triptych as it surrounds a hammered copper breakfast tabletop.
A Bonisolli Photography

This dining room combines modern, rustic and classic styles. The colors are inspired by the original art work placed on the accent wall. Dining room accessories are understated to compliment the dining room painting. Custom made draperies complete the look. Natural fabric for the upholstery chairs is selected to work with the modern dining room rug. A rustic chandelier is high above the dining room table to showcase the painting. Original painting: Nancy Eckels
Photo: Liz. McKay- McKay Imaging
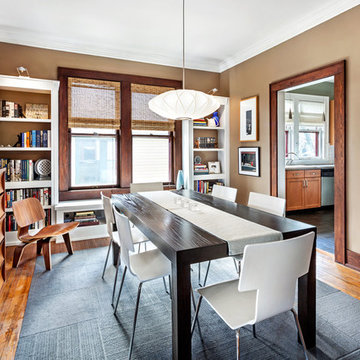
Denise Retallack Photographer © 2013 Architect - Open Door Architecture Knoxville, Tennessee
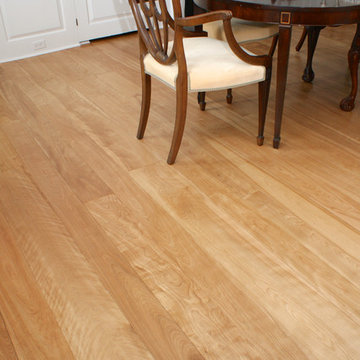
"Red Birch" heartwood only wide plank Birch flooring, made in the USA, available sawmill direct from Hull Forest Products. Unfinished or prefinished. Ships nationwide direct from our mill. 4-6 weeks lead time for most orders. Lifetime quality guarantee. 1-800-928-9602. www.hullforest.com
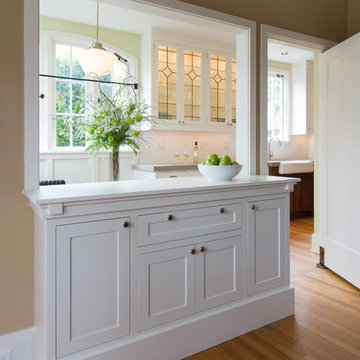
Remodel by Ostmo Construction.
Photos by Dale Lang of NW Architectural Photography.
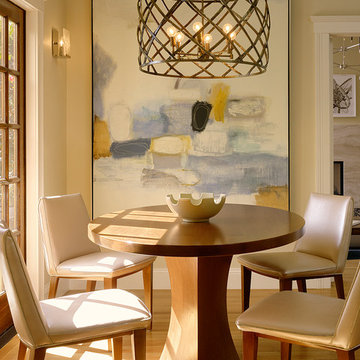
The breakfast area showcases a Coddington-designed chandelier and breakfast table with contemporary art by Robert Kingston.
Photo: Matthew Millman
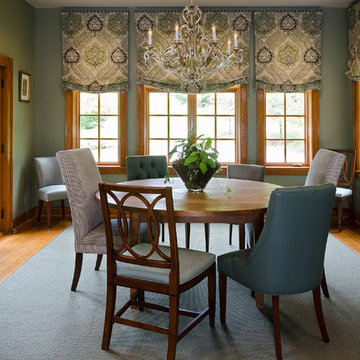
John Magor Photography. This family was interested in a super formal dining room. We chose a round table to fill the space and dark moss green walls for a cozy, earthy feel. The dining chairs all all different to add fun and whimsy to the space. The elegant roman shades have a nail head trim detail for a masculine touch.
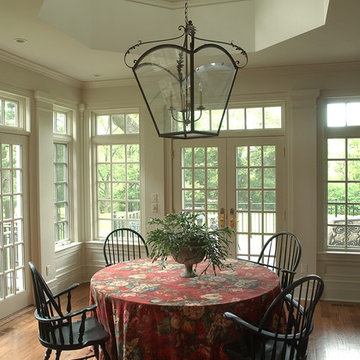
Light floods the breakfast room and kitchen through the eight sided lantern and clearstory windows on two exterior window walls.

Eco-Rehabarama house. This dining space is adjacent to the kitchen and the living area in a very open floor-plan. We converted the garage into a kitchen and updated the entire house. The red barn door is made from recycled materials. The hardware for the door was salvaged from an old barn door. We used wood from the demolition to make the barn door. This image shows the entire barn door with the kitchen table. The door divides the laundry and utility room from the dining space. It's a practical solution to separate the two spaces while adding an interesting focal point to the room. Love the pop of red against the neutral walls. The door is painted with Sherwin Williams Red Obsession SW7590 and the walls are Sherwin Williams Warm Stone SW 7032.
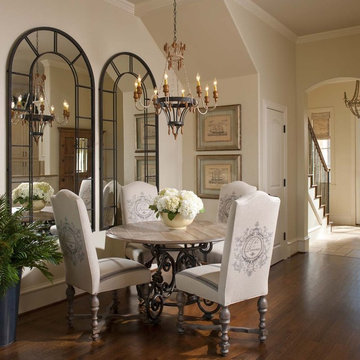
A townhome dining space opened up with large mirrors and designed for comfort.
Design: Wesley-Wayne Interiors
Photo: Dan Piassick
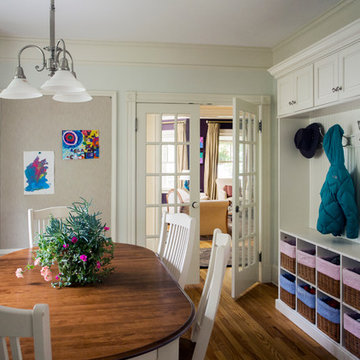
Looking at this home today, you would never know that the project began as a poorly maintained duplex. Luckily, the homeowners saw past the worn façade and engaged our team to uncover and update the Victorian gem that lay underneath. Taking special care to preserve the historical integrity of the 100-year-old floor plan, we returned the home back to its original glory as a grand, single family home.
The project included many renovations, both small and large, including the addition of a a wraparound porch to bring the façade closer to the street, a gable with custom scrollwork to accent the new front door, and a more substantial balustrade. Windows were added to bring in more light and some interior walls were removed to open up the public spaces to accommodate the family’s lifestyle.
You can read more about the transformation of this home in Old House Journal: http://www.cummingsarchitects.com/wp-content/uploads/2011/07/Old-House-Journal-Dec.-2009.pdf
Photo Credit: Eric Roth
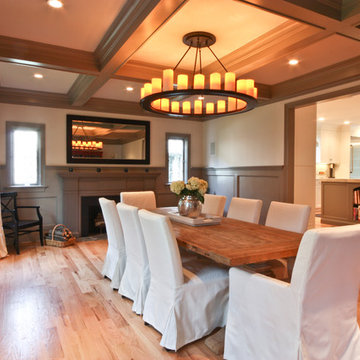
This dining room was the original home's living room. Notice the fire place? It's original - a new coat of paint has it looking brand new. It is one of the only rooms left from the original structure. The homeowners have their extended families nearby and often host large, informal dinners. They felt the large room was much better suited as their dining room, and opted to turn the original smaller dining room into a formal living room.
The wainscoting on the walls and coffered ceilings are new, but constructed to look original. The salvaged wood farmhouse table is the perfect gathering spot for their family and a nice contrast to the more formal touches like the silk window treatments and subdued color palette.
Photo by Mike Mroz of Michael Robert Construction
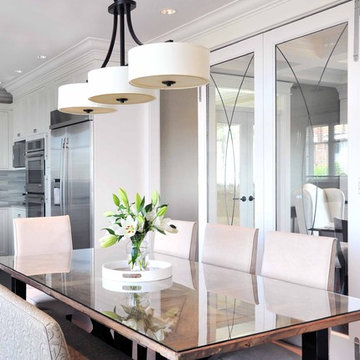
We created dual dining areas, divided by patio doors with delightful glass detailing to lead you from one dining space to another.
Photography by Vicky Tan
Traditional Dining Room with Medium Hardwood Flooring Ideas and Designs
6
