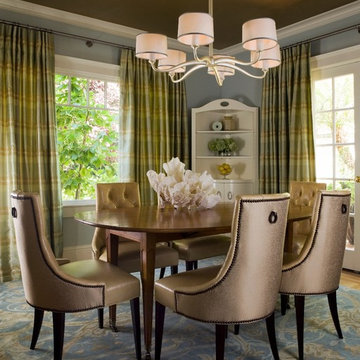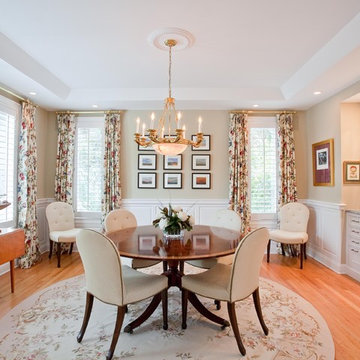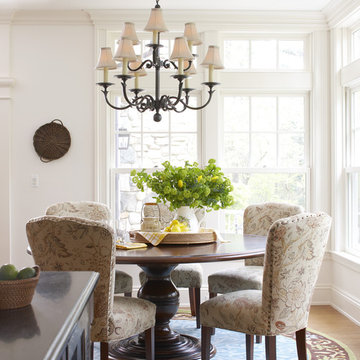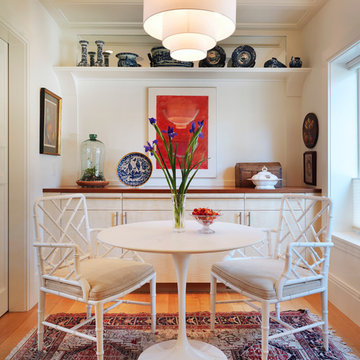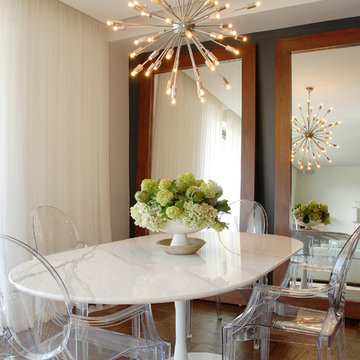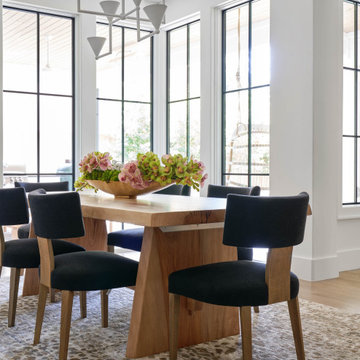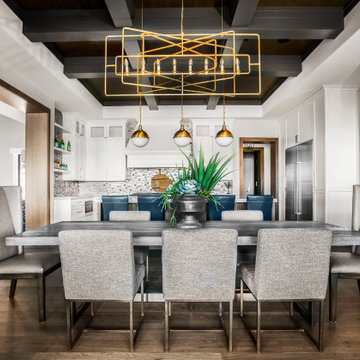Traditional Dining Room with Medium Hardwood Flooring Ideas and Designs
Refine by:
Budget
Sort by:Popular Today
221 - 240 of 31,369 photos
Item 1 of 3
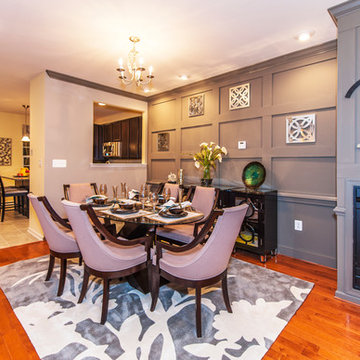
Susie Soleimani Photography: Westphalia Row is the only luxury townhome community in Upper Marlboro that puts access to the Beltway and Greater Washington right at your doorstep. Literally moments from I-495, Westphalia Row greets your arrival with a stately brick entrance monument. Designed to exude elegance and sophistication, a large percentage of the homes have brick-front elevations and most side elevations feature brick water tables. Even most rear elevations feature brick on the lower level, and special architectural details like picket fencing and carriage style garage doors add touches of charm throughout. A Centrally located clubhouse will in the future provide yet another great place to feel right at home at Westphalia Row.
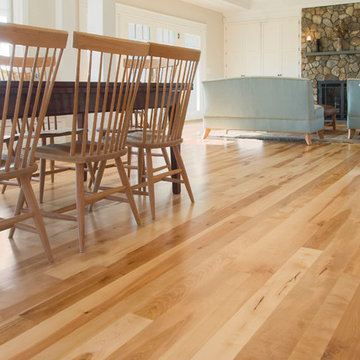
Natural grade wide plank Birch flooring, made in the USA from sustainably harvested wood and available mill-direct from Hull Forest Products. Unfinished or prefinished. 4-6 week lead time. 1-800-928-9602. Photo by Damianos Photography.

Eco-Rehabarama house. This dining space is adjacent to the kitchen and the living area in a very open floor-plan. We converted the garage into a kitchen and updated the entire house. The red barn door is made from recycled materials. The hardware for the door was salvaged from an old barn door. We used wood from the demolition to make the barn door. This image shows the entire barn door with the kitchen table. The door divides the laundry and utility room from the dining space. It's a practical solution to separate the two spaces while adding an interesting focal point to the room. Love the pop of red against the neutral walls. The door is painted with Sherwin Williams Red Obsession SW7590 and the walls are Sherwin Williams Warm Stone SW 7032.
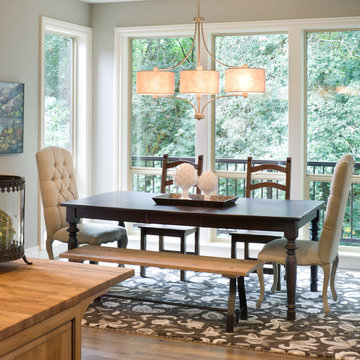
Mix up your seating at the dining table to create a look that's unique to you. By using a bench you can save space and eliminate the bulk of extra chairs.

This sophisticated luxurious contemporary transitional dining area features custom-made adjustable maple wood table with brass finishes, velvet upholstery treatment chairs with detailed welts in contrast colors, grasscloth wallcovering, gold chandeliers and champagne architectural design details.
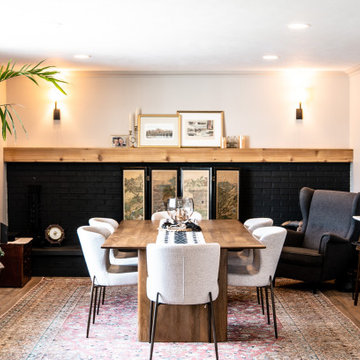
Kitchen and Bathroom remodel. This was completed by reworking the space and opening up the original kitchen and extending it into the old dining room. The space is now open concept and flows nicely from one room to the next.
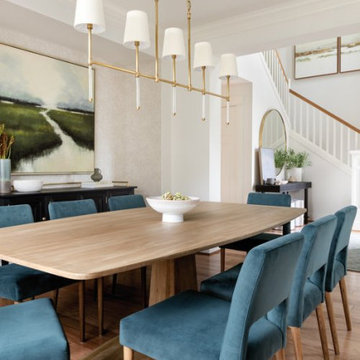
Over the past two years, we have had the pleasure of furnishing this gorgeous Craftsman room by room. When our client first came to us in late 2018, she had just purchased this home for a fresh start with her son. This home already had a great foundation, but we wanted to ensure our client's personality shone through with her love of soft colors and layered textures. We transformed this blank canvas into a cozy home by adding wallpaper, refreshing the window treatments, replacing some light fixtures, and bringing in new furnishings.
---
Project designed by interior design studio Kimberlee Marie Interiors. They serve the Seattle metro area including Seattle, Bellevue, Kirkland, Medina, Clyde Hill, and Hunts Point.
For more about Kimberlee Marie Interiors, see here: https://www.kimberleemarie.com/
To learn more about this project, see here
https://www.kimberleemarie.com/lakemont-luxury

We created this built-in dining nook, under the second story addition of the master bath
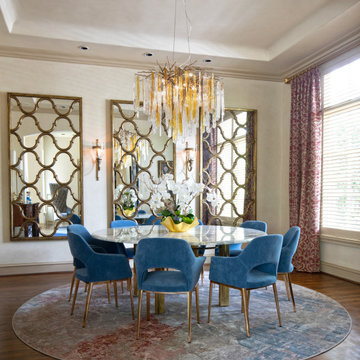
This traditional homes is updated with transitional modern style.
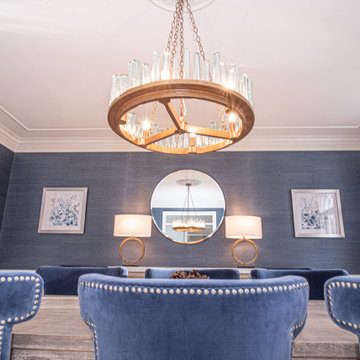
Center hall colonial needed a dining room renovation We added beautiful seagrass wallcovering, gorgeous chandelier, beautiful and comfortable chairs, envy worthy custom drapes, rug, sideboard, lamps and art!
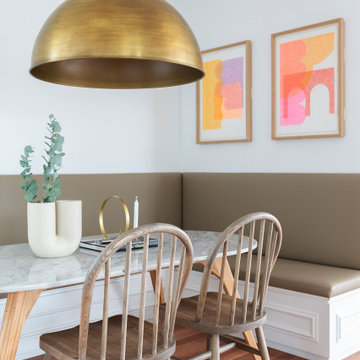
Located in the Canberra suburb of Old Deakin, this established home was originally built in 1951 by Keith Murdoch to house journalists of The Herald and Weekly Times Limited. With a rich history, it has been renovated to maintain its classic character and charm for the new young family that lives there.
Renovation by Papas Projects. Photography by Hcreations.
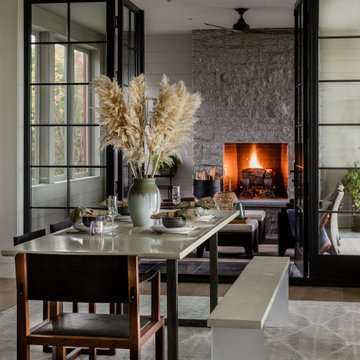
What began as a renovation project morphed into a new house, driven by the natural beauty of the site.
The new structures are perfectly aligned with the coastline, and take full advantage of the views of ocean, islands, and shoals. The location is within walking distance of town and its amenities, yet miles away in the privacy it affords. The house is nestled on a nicely wooded lot, giving the residence screening from the street, with an open meadow leading to the ocean on the rear of the lot.
The design concept was driven by the serenity of the site, enhanced by textures of trees, plantings, sand and shoreline. The newly constructed house sits quietly in a location advantageously positioned to take full advantage of natural light and solar orientations. The visual calm is enhanced by the natural material: stone, wood, and metal throughout the home.
The main structures are comprised of traditional New England forms, with modern connectors serving to unify the structures. Each building is equally suited for single floor living, if that future needs is ever necessary. Unique too is an underground connection between main house and an outbuilding.
With their flowing connections, no room is isolated or ignored; instead each reflects a different level of privacy and social interaction.
Just as there are layers to the exterior in beach, field, forest and oceans, the inside has a layered approach. Textures in wood, stone, and neutral colors combine with the warmth of linens, wools, and metals. Personality and character of the interiors and its furnishings are tailored to the client’s lifestyle. Rooms are arranged and organized in an intersection of public and private spaces. The quiet palette within reflects the nature outside, enhanced with artwork and accessories.
Traditional Dining Room with Medium Hardwood Flooring Ideas and Designs
12
