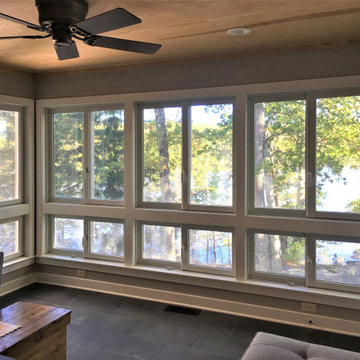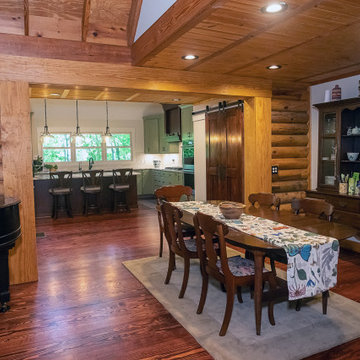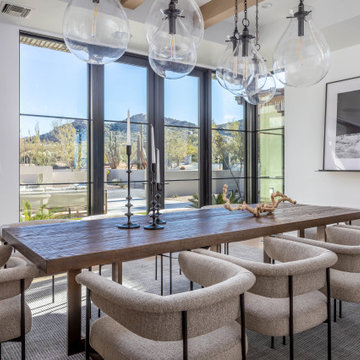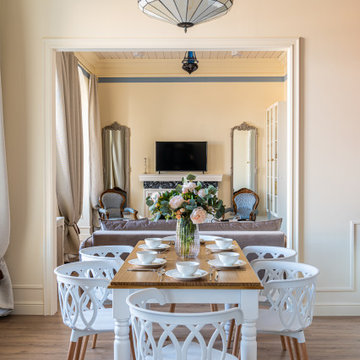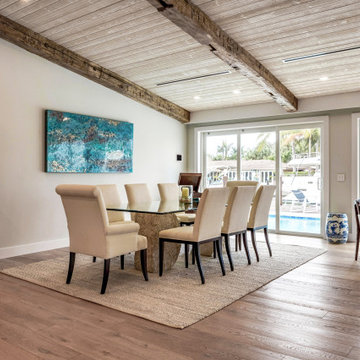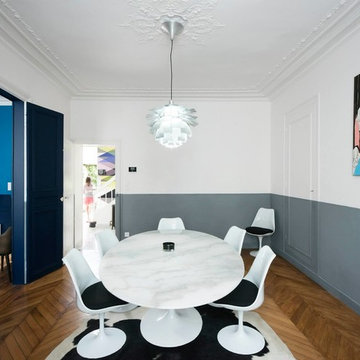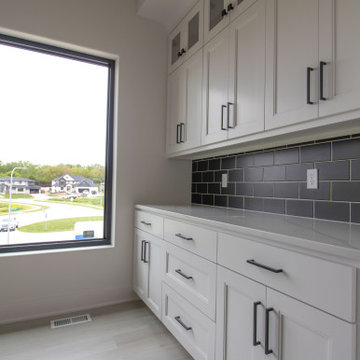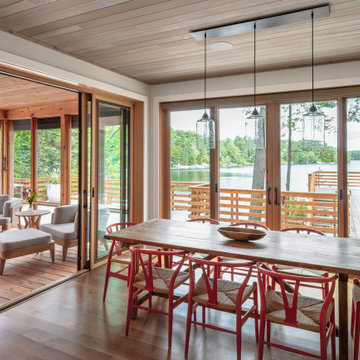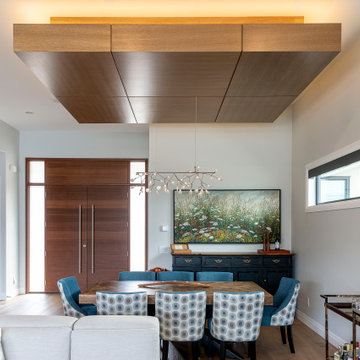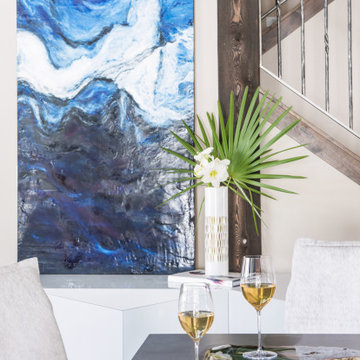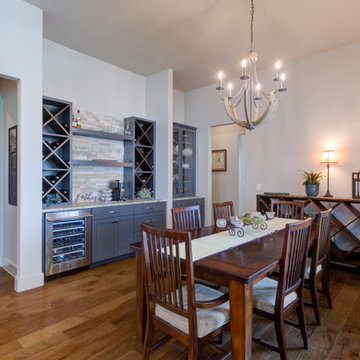Traditional Dining Room with a Wood Ceiling Ideas and Designs
Refine by:
Budget
Sort by:Popular Today
41 - 60 of 170 photos
Item 1 of 3
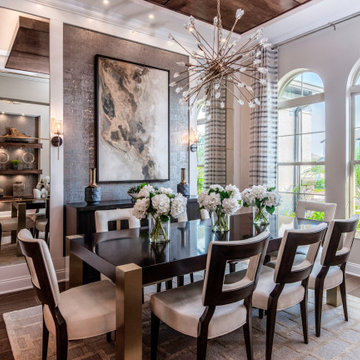
Symmetry is important in a space because it brings balance to a room. The wall detail to include cork wallpaper and mirrors flanked on either side proves it's significance.
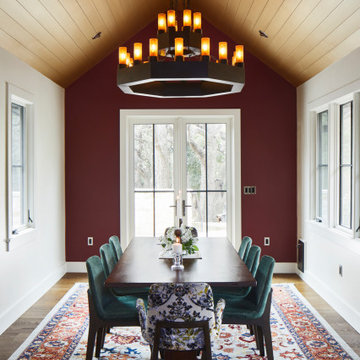
Photographed by Andrea Calo 2018
Two-tier Octagon Chandelier by D'Angelo Metal Designs, with glass cylinders by Wimberley Glassworks

This dining room is the perfect combination of organic vibes and modern vibes combined. The warm wood floors, raw brick ceiling, and exposed beams are just a few things we love about this space.
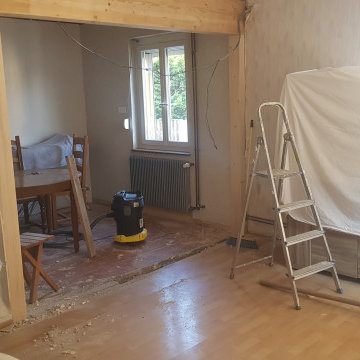
après avoir abattue un mur porteur, l'idée était de masquer la porte de la salle de bain qui a un placement atypique dans la maison mais impossible à déplacer.
Il fallait donc créer une salle à manger ainsi qu'un coin salon.
Il fallait conserver les meubles et jouer sur les motifs et les couleurs pour mettre l'accent sur les points positifs et effacer les négatifs.
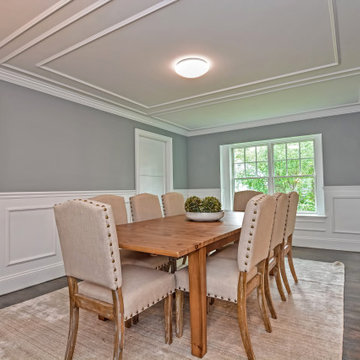
Furniture provided by others. Dining room wall paneling in white semi gloss with dark gray walls. Ceiling paneling details. Pocket doors. Hardwood floor stained dark gray.
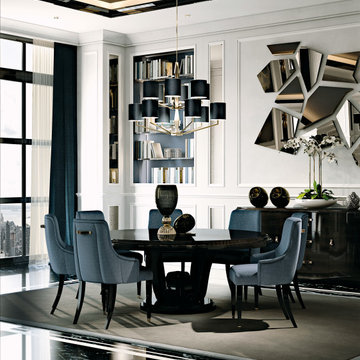
A beautifully designed villa, with American vibes and details that create a mix of classic and contemporary style.
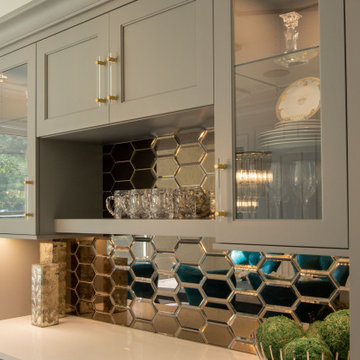
This young family began working with us after struggling with their previous contractor. They were over budget and not achieving what they really needed with the addition they were proposing. Rather than extend the existing footprint of their house as had been suggested, we proposed completely changing the orientation of their separate kitchen, living room, dining room, and sunroom and opening it all up to an open floor plan. By changing the configuration of doors and windows to better suit the new layout and sight lines, we were able to improve the views of their beautiful backyard and increase the natural light allowed into the spaces. We raised the floor in the sunroom to allow for a level cohesive floor throughout the areas. Their extended kitchen now has a nice sitting area within the kitchen to allow for conversation with friends and family during meal prep and entertaining. The sitting area opens to a full dining room with built in buffet and hutch that functions as a serving station. Conscious thought was given that all “permanent” selections such as cabinetry and countertops were designed to suit the masses, with a splash of this homeowner’s individual style in the double herringbone soft gray tile of the backsplash, the mitred edge of the island countertop, and the mixture of metals in the plumbing and lighting fixtures. Careful consideration was given to the function of each cabinet and organization and storage was maximized. This family is now able to entertain their extended family with seating for 18 and not only enjoy entertaining in a space that feels open and inviting, but also enjoy sitting down as a family for the simple pleasure of supper together.
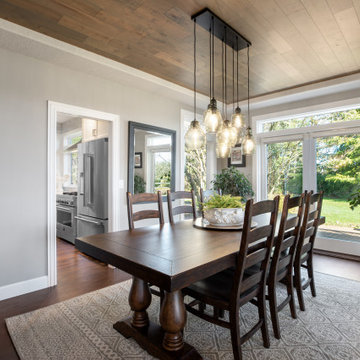
The dining room ceiling got a new wood treatment to cover up a dated, stepped tray ceiling.
Traditional Dining Room with a Wood Ceiling Ideas and Designs
3
