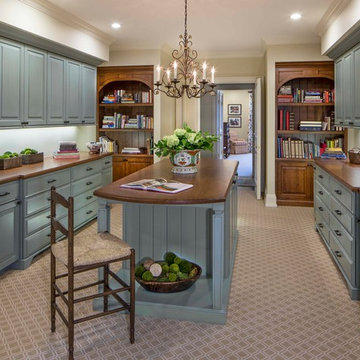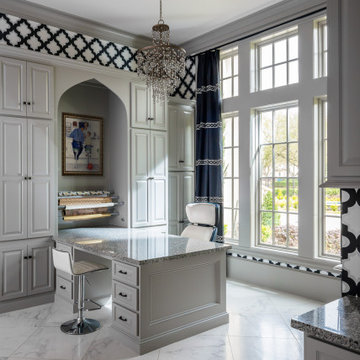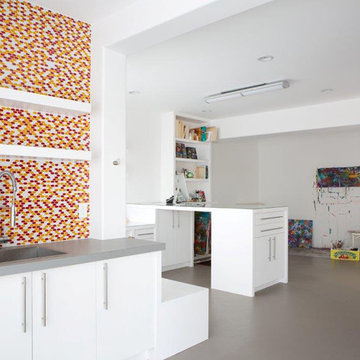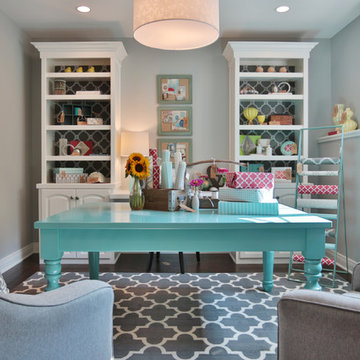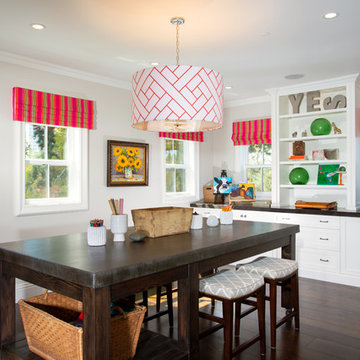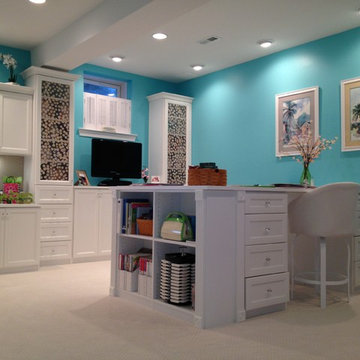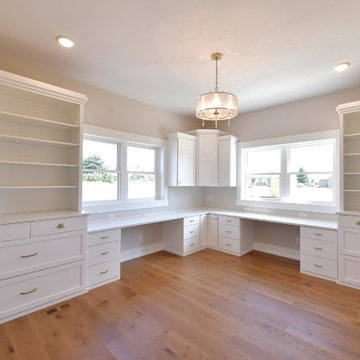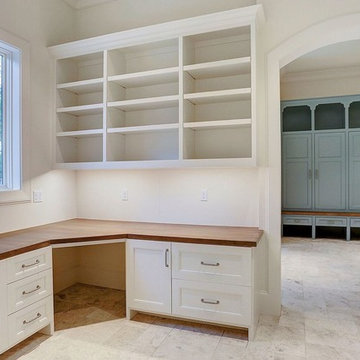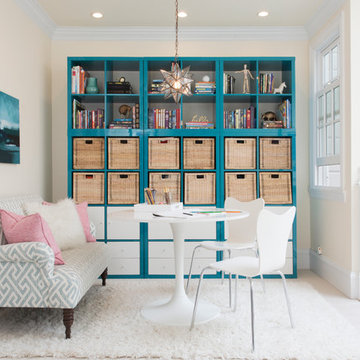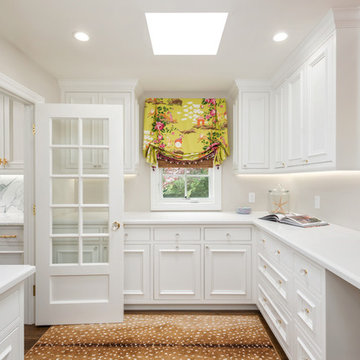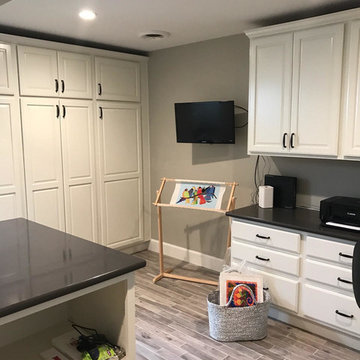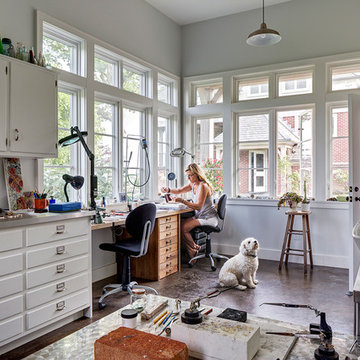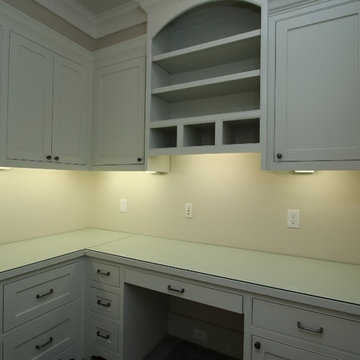Traditional Craft Room Ideas and Designs
Sort by:Popular Today
41 - 60 of 1,034 photos
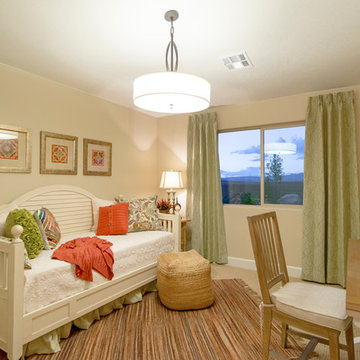
This home is our current model for our community, Tupelo Estates. A large covered porch invites you into this well appointed comfortable home. The joined great room and dining room make for perfect family time or entertaining. The workable kitchen features an island and corner pantry. Separated from the other three bedrooms, the master suite is complete with vaulted ceilings and two walk in closets. This cozy home has everything you need to enjoy the great life style offered at Tupelo Estates.
Jeremiah Barber

This 1920's era home had seen better days and was in need of repairs, updates and so much more. Our goal in designing the space was to make it functional for today's families. We maximized the ample storage from the original use of the room and also added a ladie's writing desk, tea area, coffee bar, wrapping station and a sewing machine. Today's busy Mom could now easily relax as well as take care of various household chores all in one, elegant room.
Michael Jacob-- Photographer
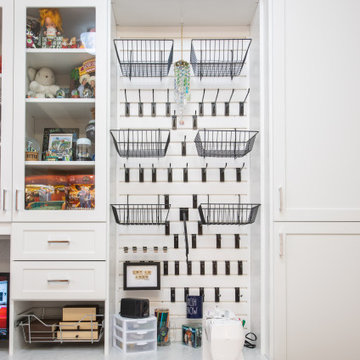
A bright, white, multipurpose guestroom/craft room/office with shaker style doors and drawers an storage in every corner. This room was custom built for the client to include storage for every craft /office item and still provide space for the occasional guest with a moveable/rolling island workspace.
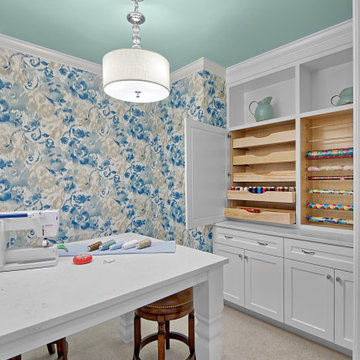
This space is fully-operational for crafts, sewing and wrapping gifts, thanks to Ascent Fine Cabinetry. The wallpaper is by Thibaut, with a ceiling in Benjamin Moore 708 White Rain. The custom-built table features a quartz top by Cambria.
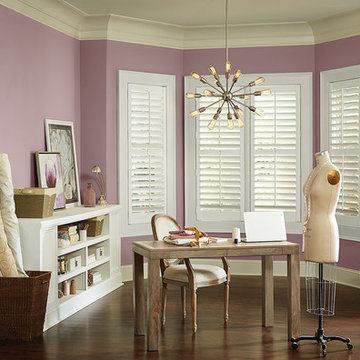
3½" Composite Shutters with Hang Strip, Divider Rail, Double Mouse Hole, and Standard Tilt: Silk White 2922
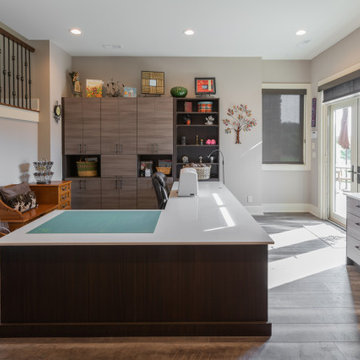
This craft room needed to function not only as a sewing room but also an office and space for other crafting activities. Featuring a fold up countertop on the back side of the desk, this space is ready to tackle any new sewing project!
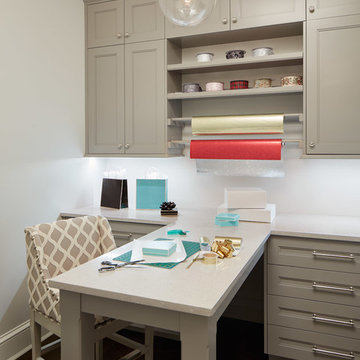
Reynolds Cabinetry and Millwork -- Photography by Nathan Kirkman
Traditional Craft Room Ideas and Designs
3
