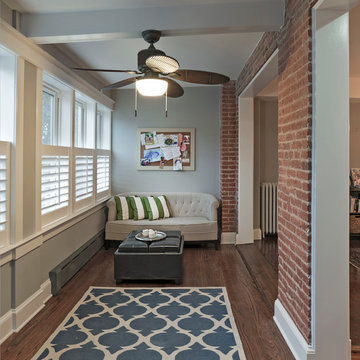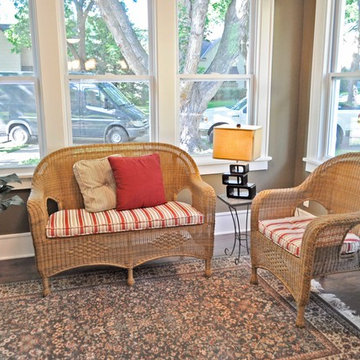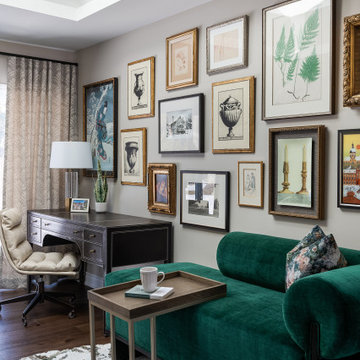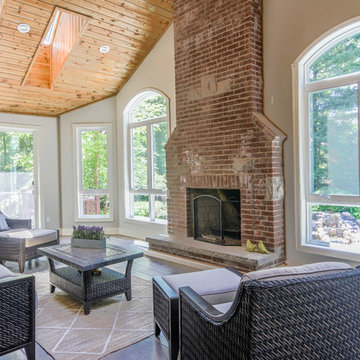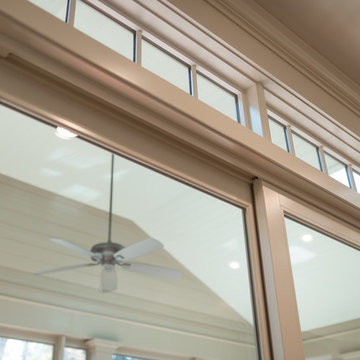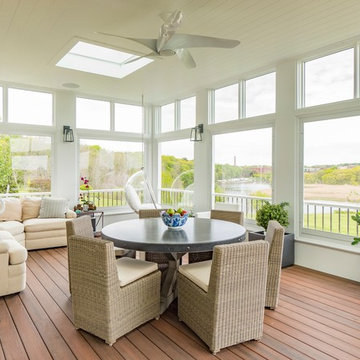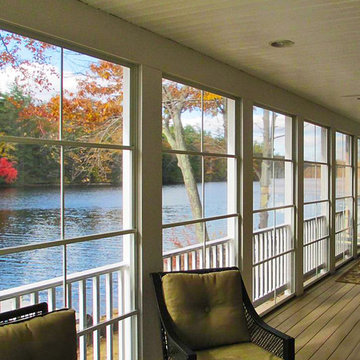Traditional Conservatory with Dark Hardwood Flooring Ideas and Designs
Refine by:
Budget
Sort by:Popular Today
161 - 180 of 834 photos
Item 1 of 3
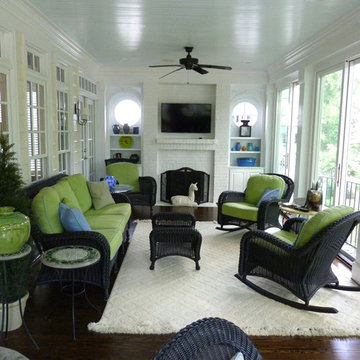
Screen porch sunroom conversion, Brick Fireplace with custom recess for television, 8' Glass-siding doors, Custom built-on book shelves with round windows
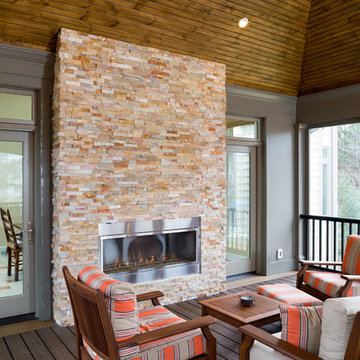
AV Architects + Builders
Location: Great Falls, VA, US
A full kitchen renovation gave way to a much larger space and much wider possibilities for dining and entertaining. The use of multi-level countertops, as opposed to a more traditional center island, allow for a better use of space to seat a larger crowd. The mix of Baltic Blue, Red Dragon, and Jatoba Wood countertops contrast with the light colors used in the custom cabinetry. The clients insisted that they didn’t use a tub often, so we removed it entirely and made way for a more spacious shower in the master bathroom. In addition to the large shower centerpiece, we added in heated floors, river stone pebbles on the shower floor, and plenty of storage, mirrors, lighting, and speakers for music. The idea was to transform their morning bathroom routine into something special. The mudroom serves as an additional storage facility and acts as a gateway between the inside and outside of the home.
Our client’s family room never felt like a family room to begin with. Instead, it felt cluttered and left the home with no natural flow from one room to the next. We transformed the space into two separate spaces; a family lounge on the main level sitting adjacent to the kitchen, and a kids lounge upstairs for them to play and relax. This transformation not only creates a room for everyone, it completely opens up the home and makes it easier to move around from one room to the next. We used natural materials such as wood fire and stone to compliment the new look and feel of the family room.
Our clients were looking for a larger area to entertain family and guests that didn’t revolve around being in the family room or kitchen the entire evening. Our outdoor enclosed deck and fireplace design provides ample space for when they want to entertain guests in style. The beautiful fireplace centerpiece outside is the perfect summertime (and wintertime) amenity, perfect for both the adults and the kids.
Stacy Zarin Photography
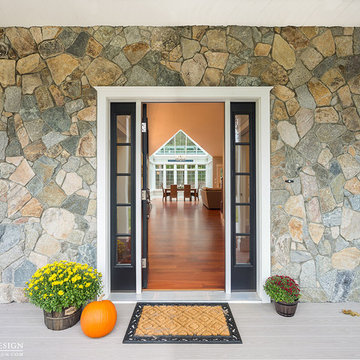
When planning to construct their elegant new home in Rye, NH, our clients envisioned a large, open room with a vaulted ceiling adjacent to the kitchen. The goal? To introduce as much natural light as is possible into the area which includes the kitchen, a dining area, and the adjacent great room.
As always, Sunspace is able to work with any specialists you’ve hired for your project. In this case, Sunspace Design worked with the clients and their designer on the conservatory roof system so that it would achieve an ideal appearance that paired beautifully with the home’s architecture. The glass roof meshes with the existing sloped roof on the exterior and sloped ceiling on the interior. By utilizing a concealed steel ridge attached to a structural beam at the rear, we were able to bring the conservatory ridge back into the sloped ceiling.
The resulting design achieves the flood of natural light our clients were dreaming of. Ample sunlight penetrates deep into the great room and the kitchen, while the glass roof provides a striking visual as you enter the home through the foyer. By working closely with our clients and their designer, we were able to provide our clients with precisely the look, feel, function, and quality they were hoping to achieve. This is something we pride ourselves on at Sunspace Design. Consider our services for your residential project and we’ll ensure that you also receive exactly what you envisioned.
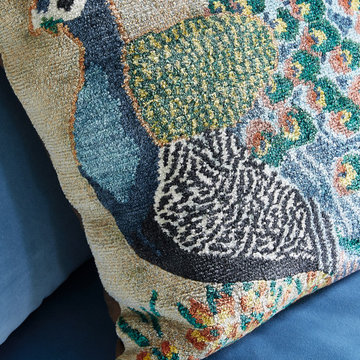
This blue peacock pillow matches the blue accent chair, and adds a pop of color and fun to the room.
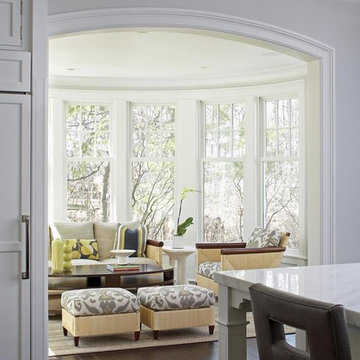
John Toniolo Architect
Jeff Harting
North Shore Architect
Custom Home
Highland park
Photo taken by: Adam Jablonski
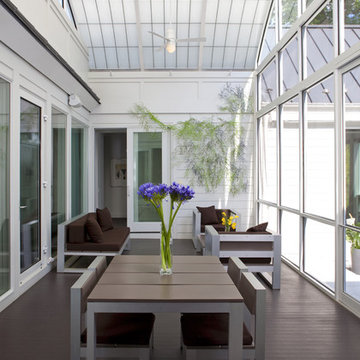
Featured in Home & Design Magazine, this Chevy Chase home was inspired by Hugh Newell Jacobsen and built/designed by Anthony Wilder's team of architects and designers.
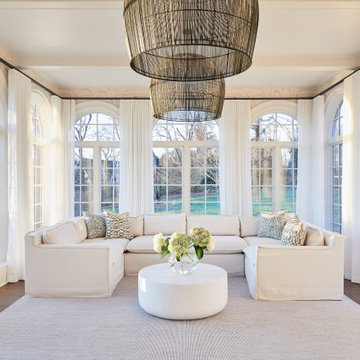
Interior Design, Custom Furniture Design & Art Curation by Chango & Co.
Photography by Christian Torres
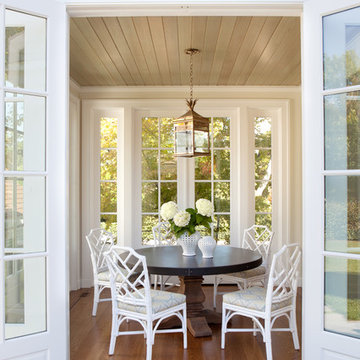
Laurie Black Photography. Classic "Martha's Vineyard" shingle style with traditional Palladian molding profiles "in the antique" uplifting the sophistication and décor to its urban context. Design by Duncan McRoberts
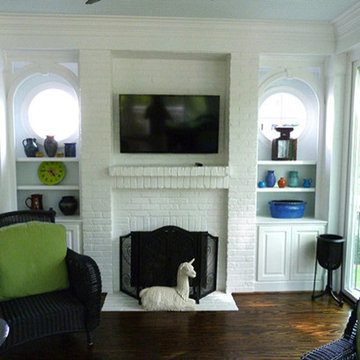
Screen porch sunroom conversion, Brick Fireplace with custom recess for television, 8' Glass-siding doors, Custom built-on book shelves with round windows
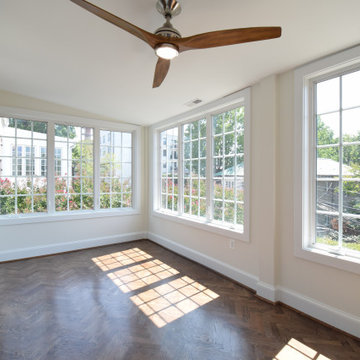
Large light filled sunroom with chevron patterned hardwood flooring. Featuring roll out casement windows, ceiling fan and large base molding. Alabaster paint color.
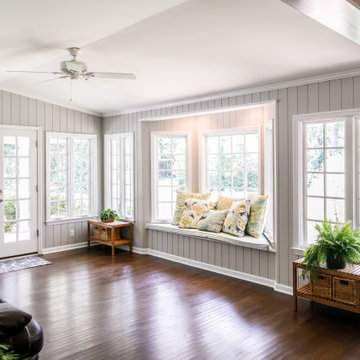
The customer wanted a bright sunroom to read, do crafts and use as additional space for their family (six grandkids and growing). She doesn't do well in extreme hot or cold, so we enclosed the existing covered porch and installed a climate controlling unit called a Mini-Split.
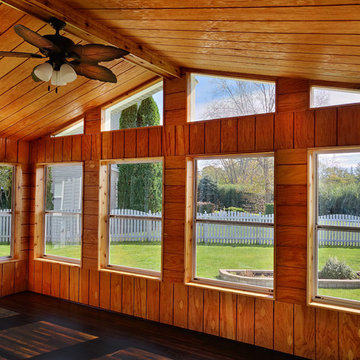
The homeowner loves the rustic look of pine and the open cathedral ceiling. The addition of a ceiling fan promotes ventilation. Wood floors help to insulate the room and are easy to maintain.
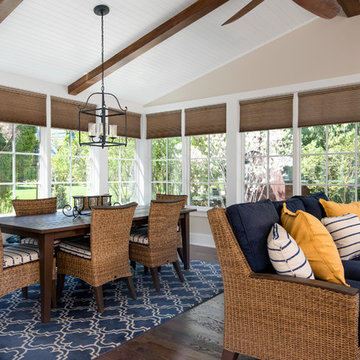
Kate Benjamin Photography
This addition on to the back of the clients' home is filled with natural light. It serves as both the living and dining rooms, and has a comfortable, easy feel. Great quality energy efficient windows keep cool air inside in summer, and block it out during the winter months.
Traditional Conservatory with Dark Hardwood Flooring Ideas and Designs
9
