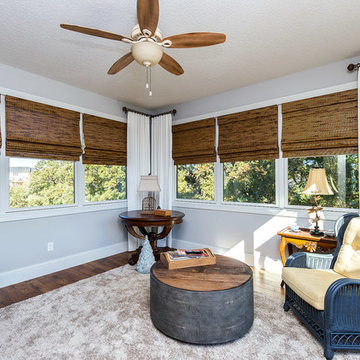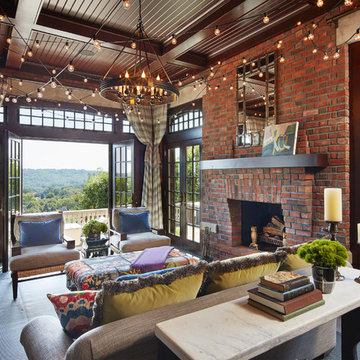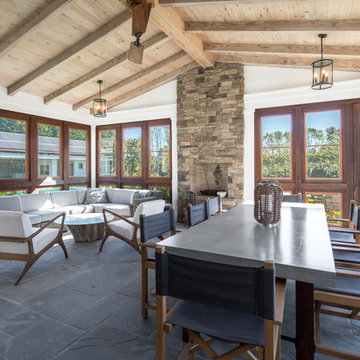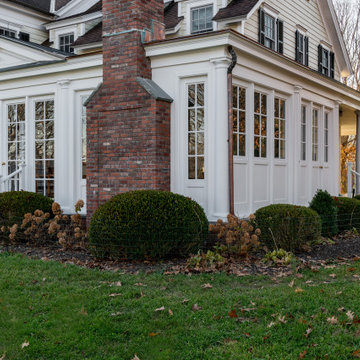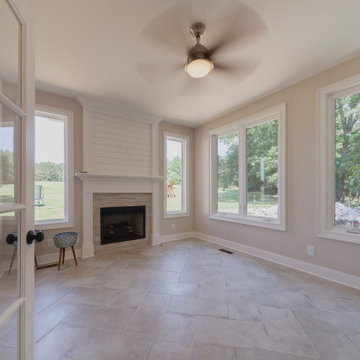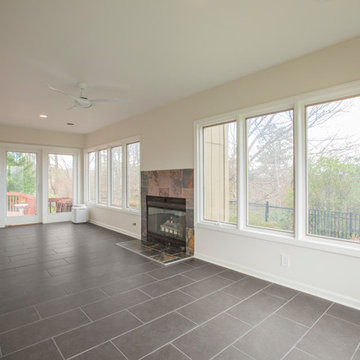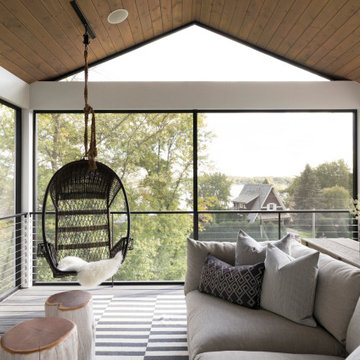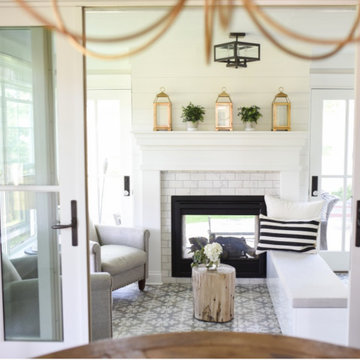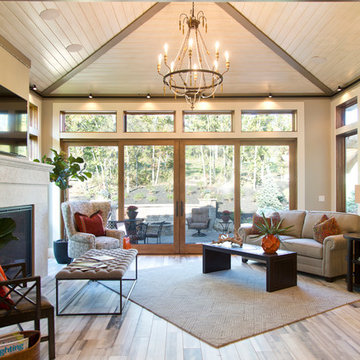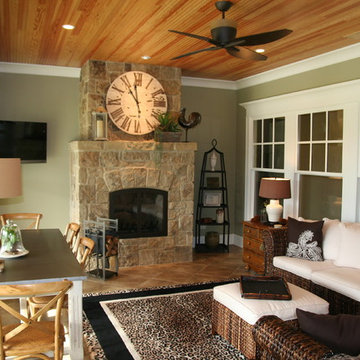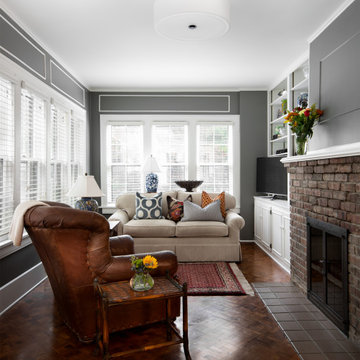Traditional Conservatory with All Types of Fireplace Surround Ideas and Designs
Refine by:
Budget
Sort by:Popular Today
81 - 100 of 1,304 photos
Item 1 of 3

http://www.pickellbuilders.com. Photography by Linda Oyama Bryan. Screen Porch features cathedral ceiling with beadboard and reclaimed collar ties, Wilsey Bay Stone Fireplace Surround with reclaimed mantle and reclaimed beams, and slate time floor.
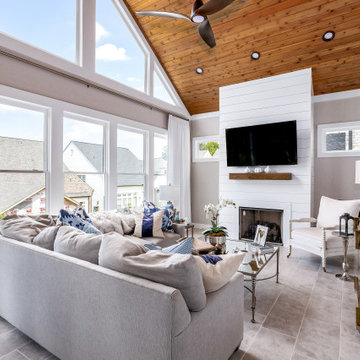
Our clients came to us looking to transform their existing deck into a gorgeous, light-filled, sun room that could be enjoyed all year long in their Sandy Springs home. The full height, white, shiplap fireplace and dark brown floating mantle compliment the vaulted, tongue & groove ceiling and light porcelain floor tile. The large windows provide an abundance of natural light and creates a relaxing and inviting space in this transitional four-season room.
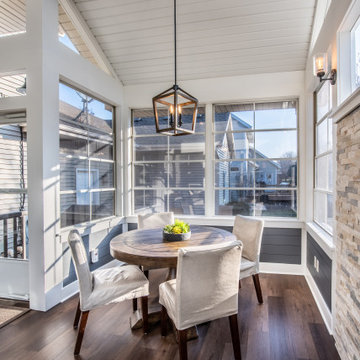
The dining table, fireplace and lounging furniture are perfect for relaxing, reading, and watching the kids play in the yard.

An eclectic Sunroom/Family Room with European design. Photography by Jill Buckner Photo

Great things can happen in small spaces! The Grieef residence is a very cozy 17'x18' outdoor three-season room with wood burning stone veneer fire-place, vaulted wood ceiling, built-in stone veneer benches and screened in porch.
Includes a sun patio fire-pit area.
Project Estimate: $75,000
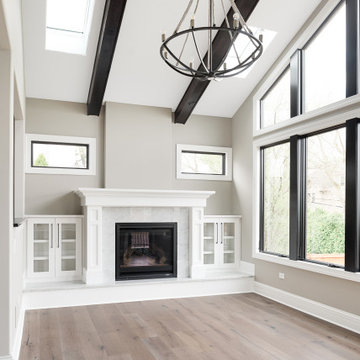
Sunroom has a vaulted ceiling with dark wood beams, skylights and a chandelier. Large windows and opens up to the backyard.
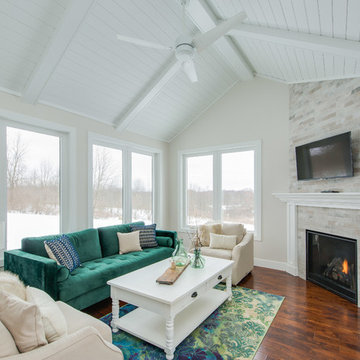
After finalizing the layout for their new build, the homeowners hired SKP Design to select all interior materials and finishes and exterior finishes. They wanted a comfortable inviting lodge style with a natural color palette to reflect the surrounding 100 wooded acres of their property. http://www.skpdesign.com/inviting-lodge
SKP designed three fireplaces in the great room, sunroom and master bedroom. The two-sided great room fireplace is the heart of the home and features the same stone used on the exterior, a natural Michigan stone from Stonemill. With Cambria countertops, the kitchen layout incorporates a large island and dining peninsula which coordinates with the nearby custom-built dining room table. Additional custom work includes two sliding barn doors, mudroom millwork and built-in bunk beds. Engineered wood floors are from Casabella Hardwood with a hand scraped finish. The black and white laundry room is a fresh looking space with a fun retro aesthetic.
Photography: Casey Spring
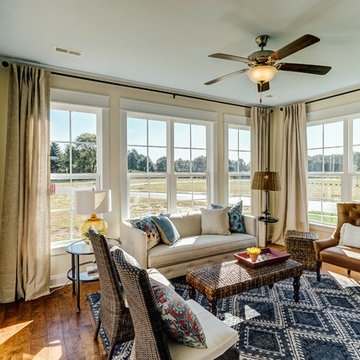
Example of one of our traditional breakfast areas turned into a modern sunroom. Design your own Treyburn II Plan, go visit https://www.gomsh.com/plans/one-level-home/treyburn-ii/ifp.
Traditional Conservatory with All Types of Fireplace Surround Ideas and Designs
5
