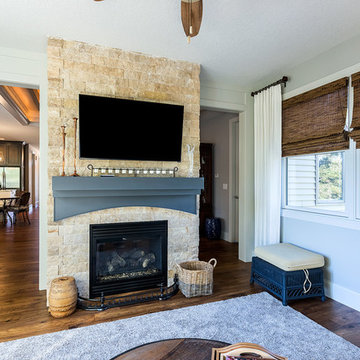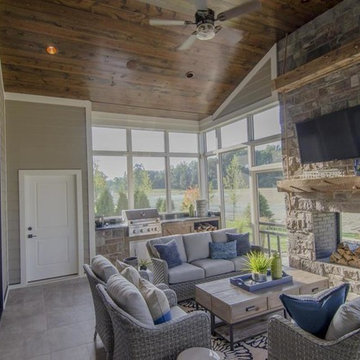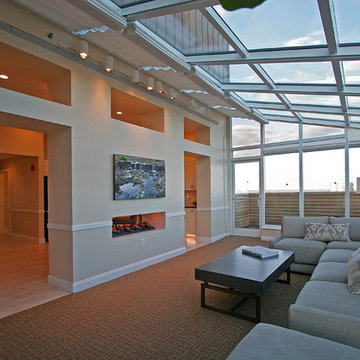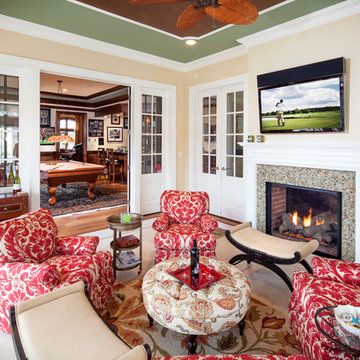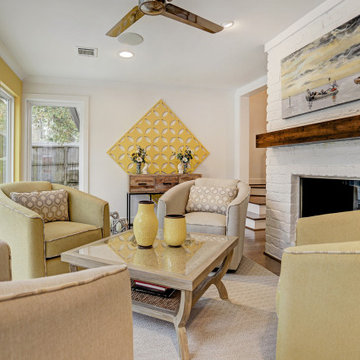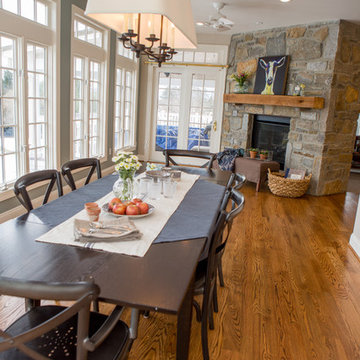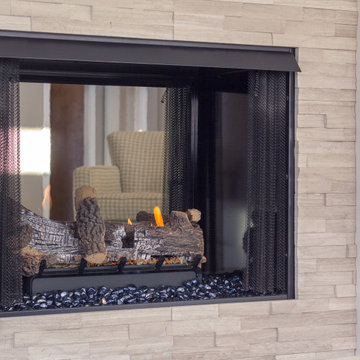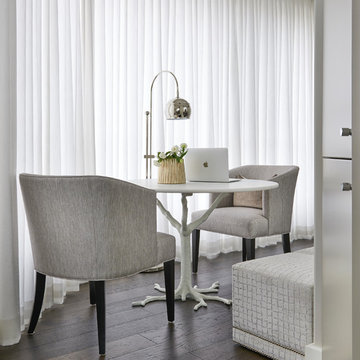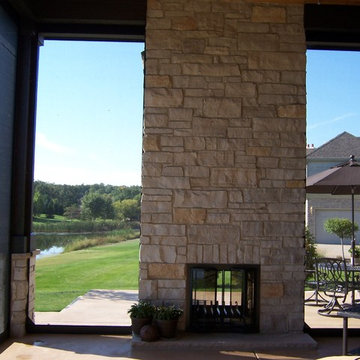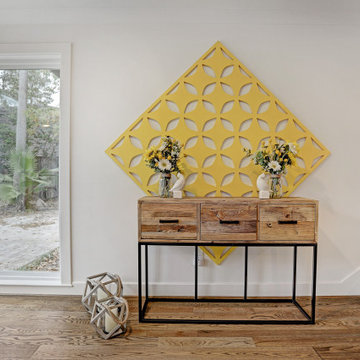Traditional Conservatory with a Two-sided Fireplace Ideas and Designs
Refine by:
Budget
Sort by:Popular Today
21 - 40 of 70 photos
Item 1 of 3

This rustically finished three-season porch features a stone fireplace and views high into the wooded acres beyond and with two doors open to the great room beyond, this relatively small residence can become a great space for entertaining a large amount of people.
Photo Credit: David A. Beckwith
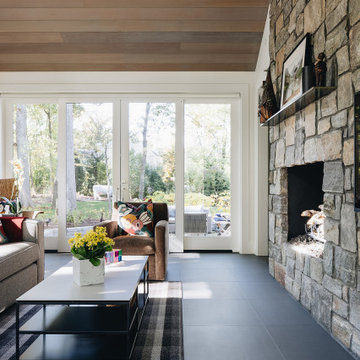
Cathedral-ceiling sunroom and family room separated by a see-through fireplace of natural stone.
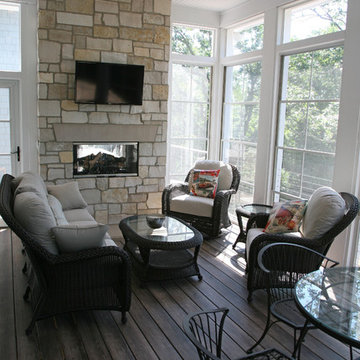
Lowell Management Services, Lake Geneva, WI.
Scott Lowell, Builder.
Indoor outdoor living and entertainment area in screened in room with stone fireplace, wood plank floor, beadboard ceiling, ceiling fan flat screen television mounted above fireplace.
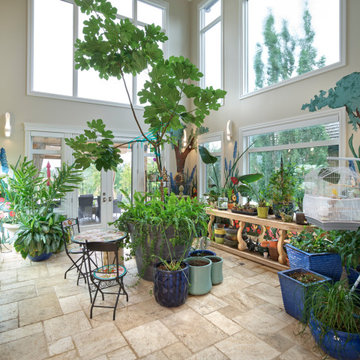
This solarium fills two stories on the southwest corner of this home. The canaries can be heard throughout the home.
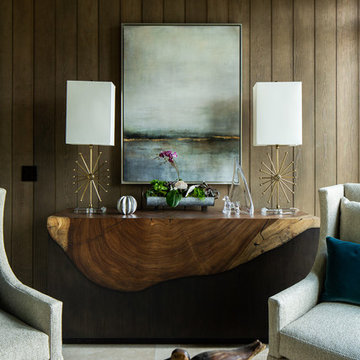
Den in Luxury lake home on Lake Martin in Alexander City Alabama photographed for Birmingham Magazine, Krumdieck Architecture, and Russell Lands by Birmingham Alabama based architectural and interiors photographer Tommy Daspit.
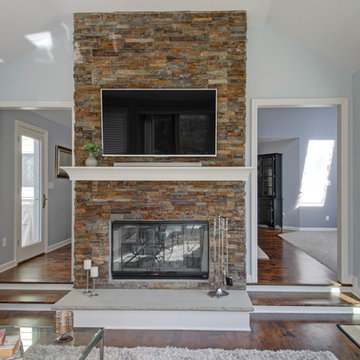
Whole House Remodel Concept - Living and dining room open concept kitchen, bathroom in Powell with hardwood floors, vaulted ceilings, with blue walls, and stone fireplace
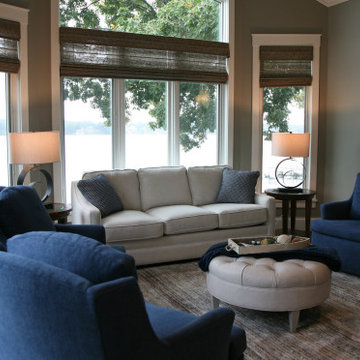
The hearthroom shares a double sided fireplace with the expansive kitchen. Lakeviews are incredible and can be admired all year round from the sunroom/hearthroom. It is cozy and casual without any fuss.
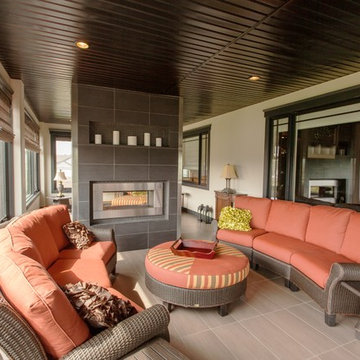
Floor tile: Ariana bamboo borneo C&S 12 by 24.
Paint: Benjamin Moore Infinity Pashmina AF-100.
Fireplace tile: Sassi black 12 by 24 SANCS024, mosaic 1 by 1 SANCS032, Listello 3 by 24 SANCS028.
Fireplace: Regency HZ42ST 2 sided fireplace.
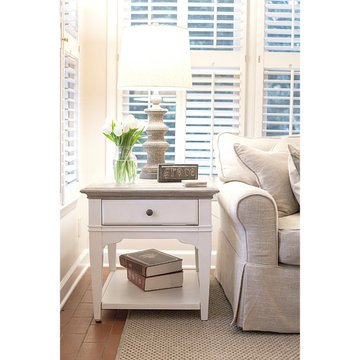
I would just spend all my time in this sunroom. I adore the brick flooring and layered it with a sisal rug and neutral furnishings.
Traditional Conservatory with a Two-sided Fireplace Ideas and Designs
2

