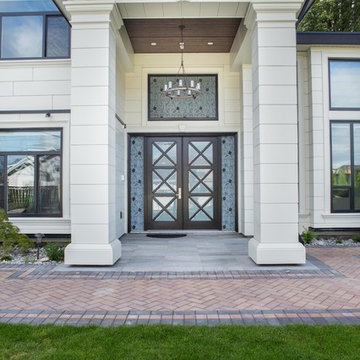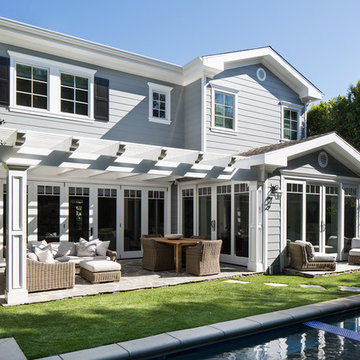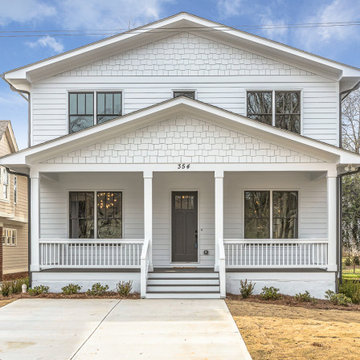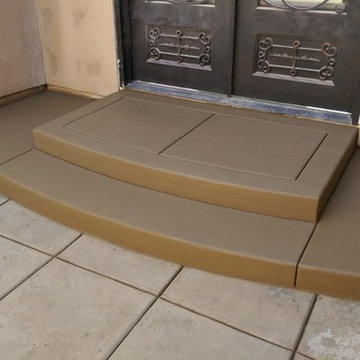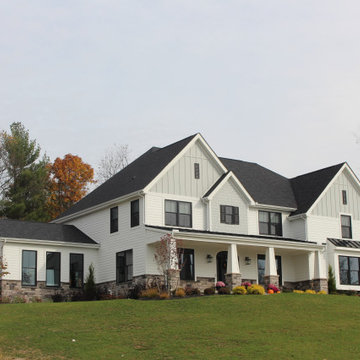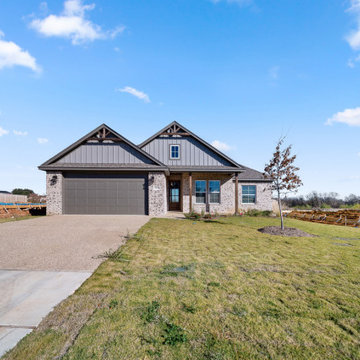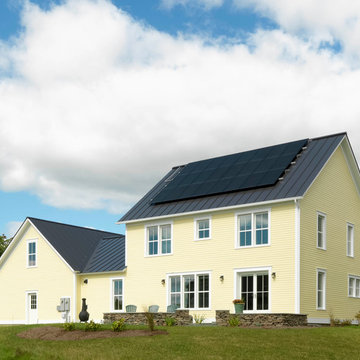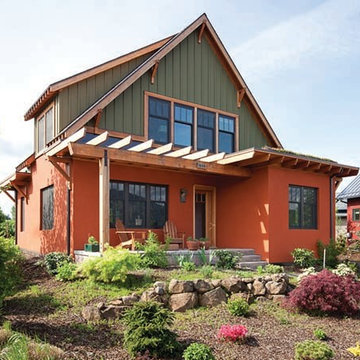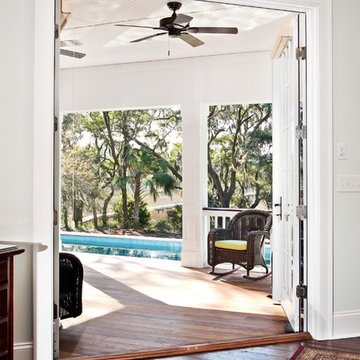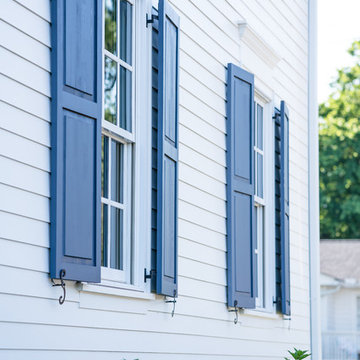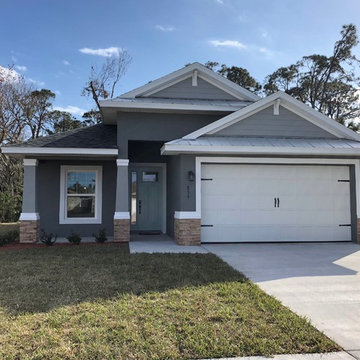Traditional Concrete House Exterior Ideas and Designs
Refine by:
Budget
Sort by:Popular Today
161 - 180 of 1,475 photos
Item 1 of 3
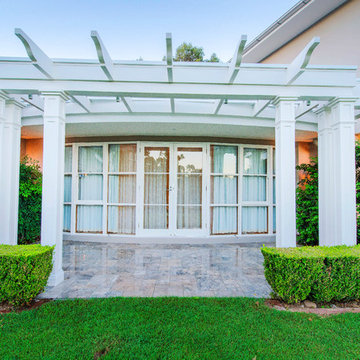
The home on this beautiful property was transformed into a classic American style beauty with the addition of a new pergola.
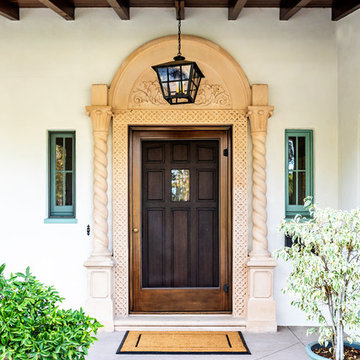
Vibrant colors and beautiful patterns were infused into this beautiful Spanish style Pasadena home.
Project designed by Courtney Thomas Design in La Cañada. Serving Pasadena, Glendale, Monrovia, San Marino, Sierra Madre, South Pasadena, and Altadena.
For more about Courtney Thomas Design, click here: https://www.courtneythomasdesign.com/
To learn more about this project, click here:
https://www.courtneythomasdesign.com/portfolio/hudson-pasadena-house/
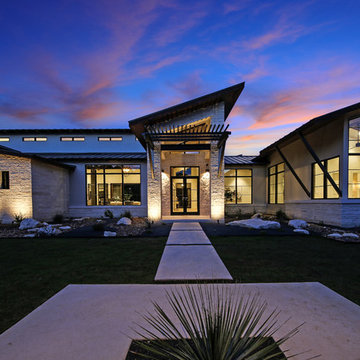
hill country contemporary house designed by oscar e flores design studio in cordillera ranch on a 14 acre property
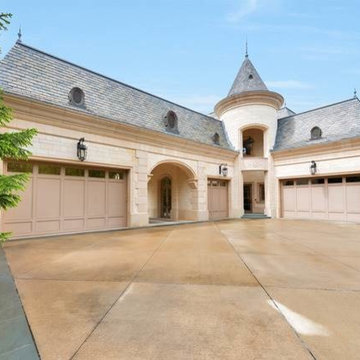
One of our largest undertakings, Cornerstone Architectural Products designed, produced and installed all the dimensional veneer and architectural cast stone on this incredible palace-like home in Winnetka, Illinois.
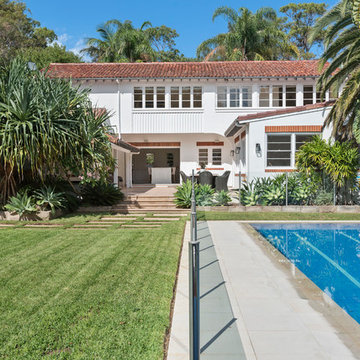
This Southern California home of Spanish Colonial tradition, was extensively restored and extended by Stritt Design and Construction.
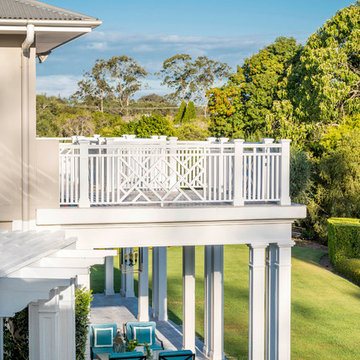
The home on this beautiful property was transformed into a classic American style beauty with the addition of two outdoor pavilions and feature chippendale balustrade.
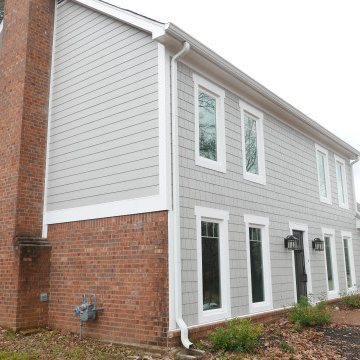
Installed straight edge cedar shake fiber cement on front of home with wood-grain lap siding on the sides and rear of home. Installed smooth fiber cement trim to corners of home, around windows & doors, and soffit & fascia. Installed new Atrium casement windows Applied Infinity urethane sealant. Painted with Sherwin-Williams Emerald exterior paint!
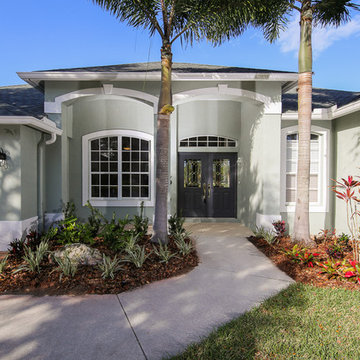
This gorgeous 4 bed, 3 bath, plus Den, pool/golf course view home is located in the highly sought after community of River Club South in LWR, has been completely remodeled including a new roof. Step through the double doors into the foyer to an open split floor plan. Large windows allow for natural light throughout the living space of the home. New wood floors travel through the foyer, living room, den/office, family room, kitchen and master suite. Large master suite w/sliders that lead out to the lanai/pool. Master Bath has his and her vanities & oversized walk-in shower with double shower heads. A large walk-in closet for “him” and sliding barn door opens into a huge “hers” closet area ready for customization. Completely updated spacious kitchen with new stainless steel appliances, new granite counters, and soft close custom cabinets. Double stainless steel built-in ovens, oversized island with deep high-end sink, dishwasher, large pantry & dry bar w/wine cooler make this kitchen a dream to work in. While preparing meals, enjoy clear views of the outdoors and pool area. Rear guest room has private bath and can act as in-law suite. Two more bedrooms with large closets. All bathrooms have been completely remodeled with new tile and fixtures. Spacious laundry room and storage closet. Large 2 car garage with built-in storage, a separate multi-purpose room off the garage with entrance from the inside of the garage or exterior of home. Private screened lanai and pool with unobstructed golf course view.
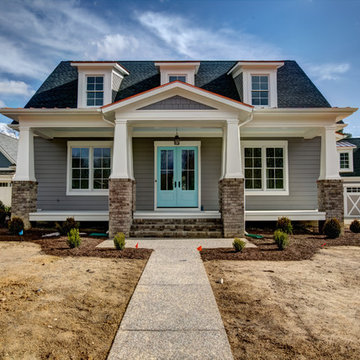
John Hancock
This is an example of a Craftsman style home with a detached garage. French double door in turquoise. Sherwin Williams Dovetail exterior paint on the hardy plank. In Chesterfield, VA.
Traditional Concrete House Exterior Ideas and Designs
9
