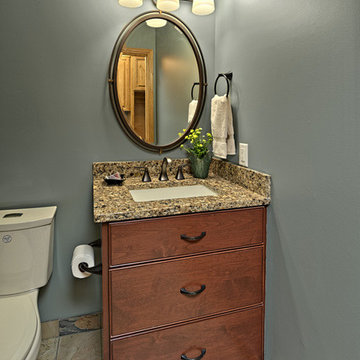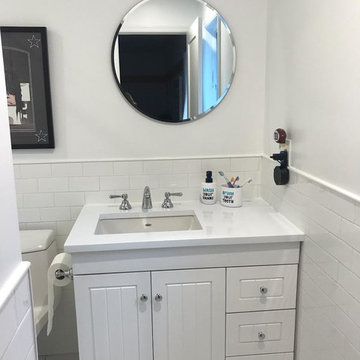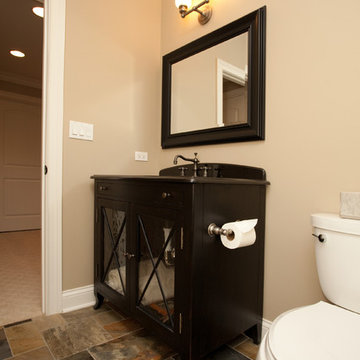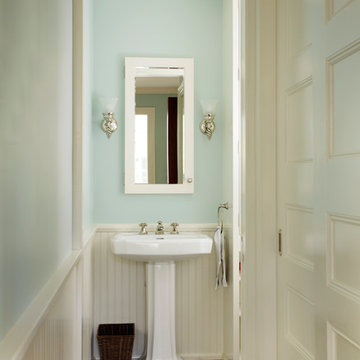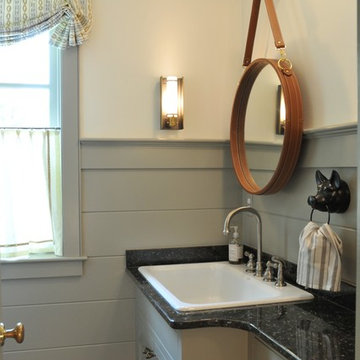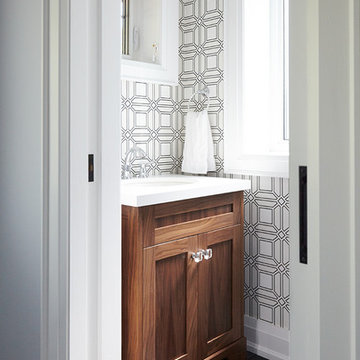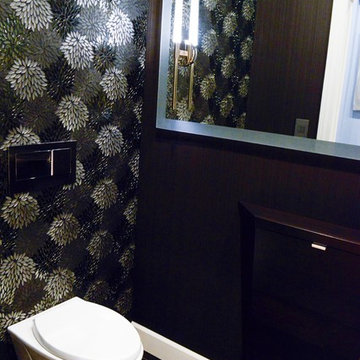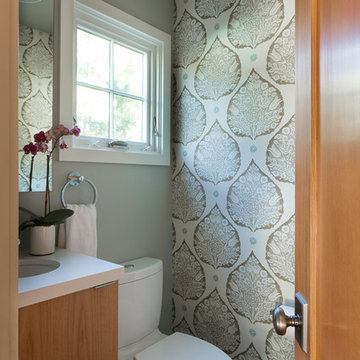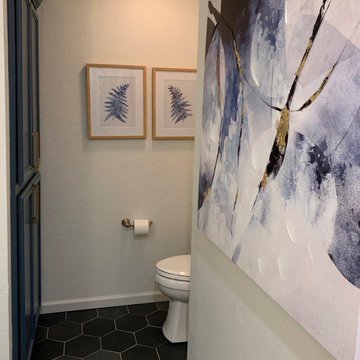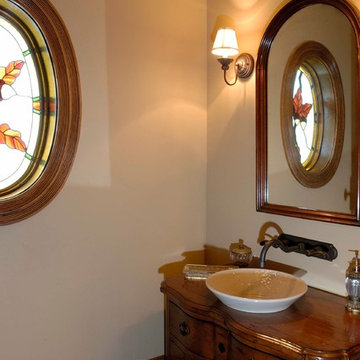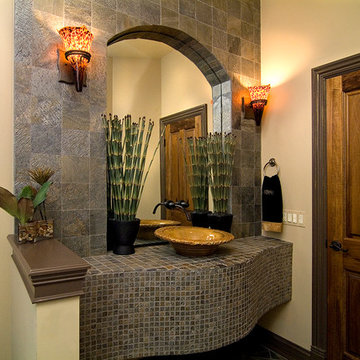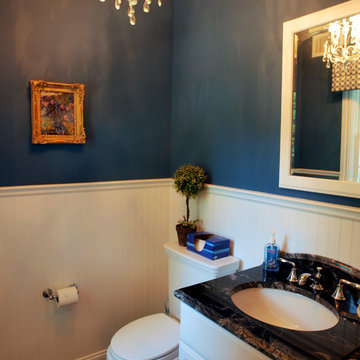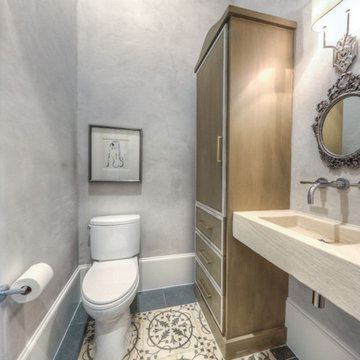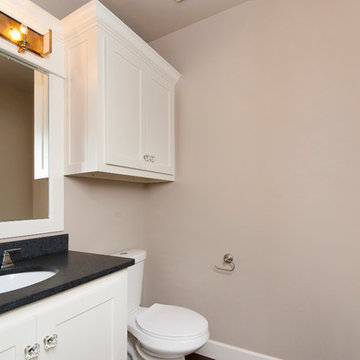Traditional Cloakroom with Slate Flooring Ideas and Designs
Refine by:
Budget
Sort by:Popular Today
81 - 100 of 143 photos
Item 1 of 3
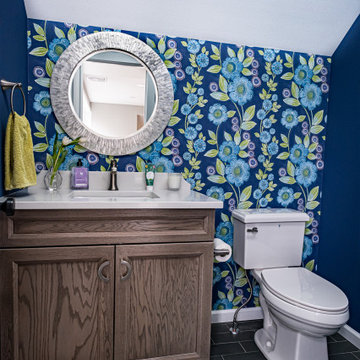
Fun powder room with floral wallpaper that really makes this room pop.
Photo by VLG Photography
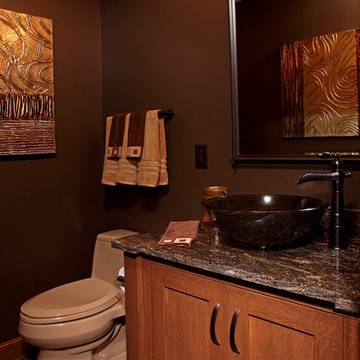
Main Floor Powder Room With Glass Vessel Sink Bowl and Cane Faucet
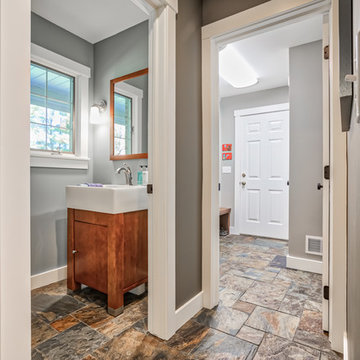
A powder room off of the back entry of the home is a must for a growing family. This is part of a first floor renovation completed by Meadowlark Design + Build in Ann Arbor, Michigan.
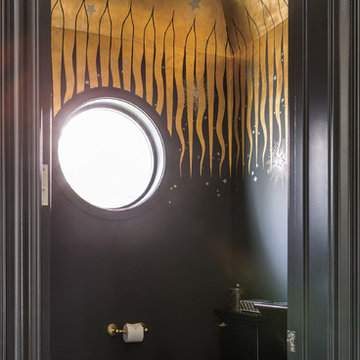
The guest bathroom in the front hall, based on an alcove in the paris opera house.
Photos: Aaron Leimkuehler
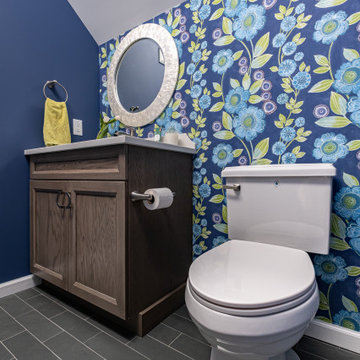
Fun powder room with floral wallpaper that really makes this room pop.
Photo by VLG Photography
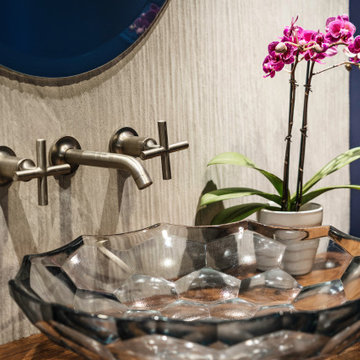
A traditional powder room with a custom built vanity to look like an old piece of furniture and a large format textured tile on the vanity wall. A wall mounted faucet suspends over a decorative glass vessel sink.
Traditional Cloakroom with Slate Flooring Ideas and Designs
5
