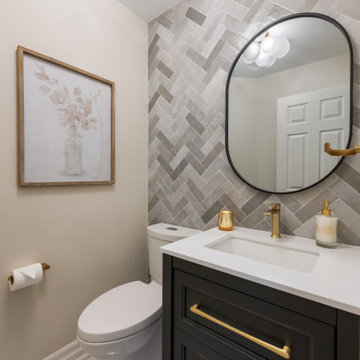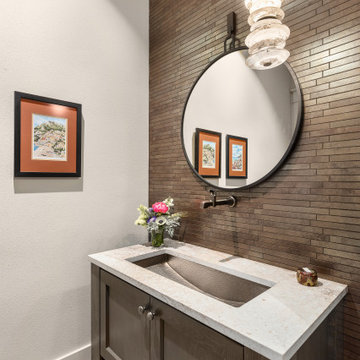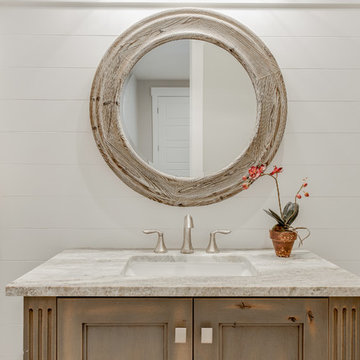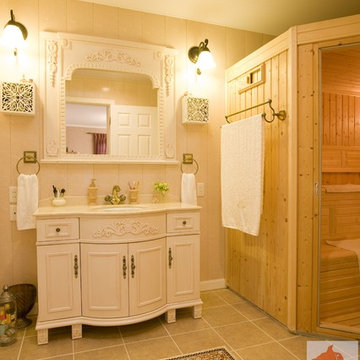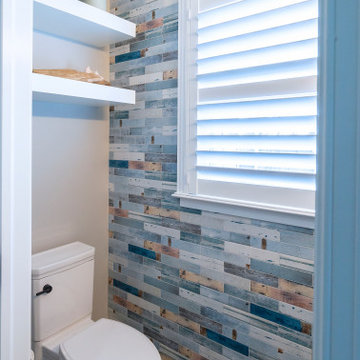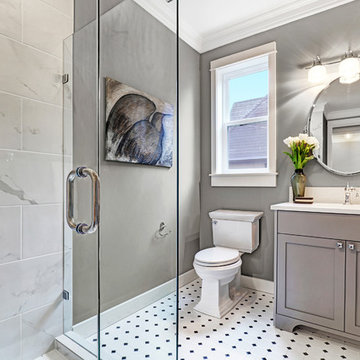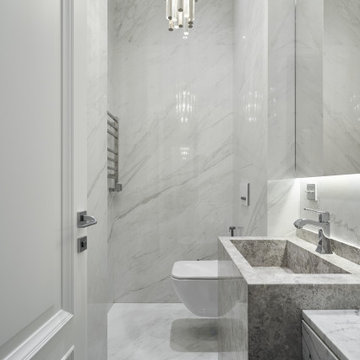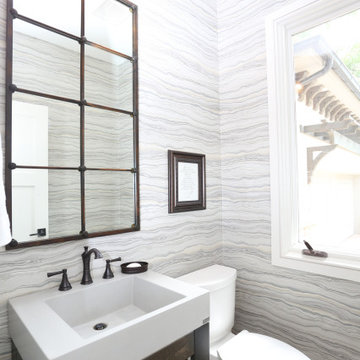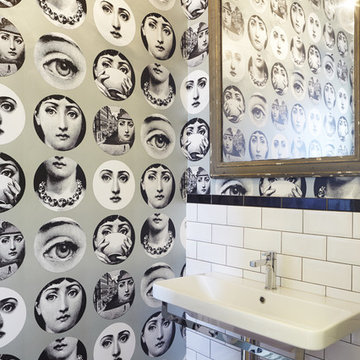Traditional Cloakroom with Porcelain Tiles Ideas and Designs
Refine by:
Budget
Sort by:Popular Today
101 - 120 of 776 photos
Item 1 of 3
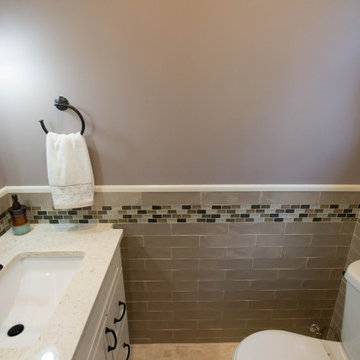
Small powder room off a family room was updated with all new plumbing and electric, and all new interior - vanity, flooring, wall tiles, toilet, lighting.
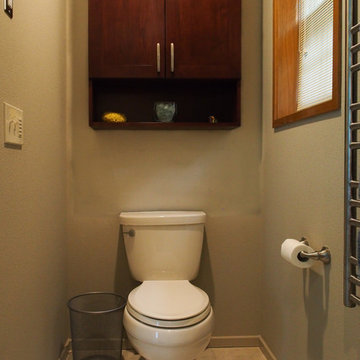
A comfort height Cimarron toilet in biscuit by Kohler.
Photo: A Kitchen That Works LLC
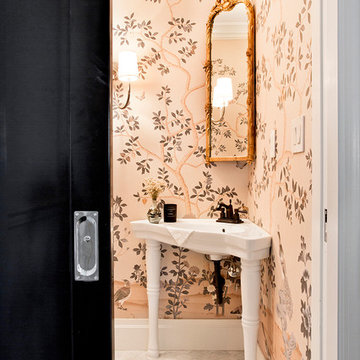
950 sq. ft. gut renovation of a pre-war NYC apartment to add a half-bath and guest bedroom.

After purchasing this Sunnyvale home several years ago, it was finally time to create the home of their dreams for this young family. With a wholly reimagined floorplan and primary suite addition, this home now serves as headquarters for this busy family.
The wall between the kitchen, dining, and family room was removed, allowing for an open concept plan, perfect for when kids are playing in the family room, doing homework at the dining table, or when the family is cooking. The new kitchen features tons of storage, a wet bar, and a large island. The family room conceals a small office and features custom built-ins, which allows visibility from the front entry through to the backyard without sacrificing any separation of space.
The primary suite addition is spacious and feels luxurious. The bathroom hosts a large shower, freestanding soaking tub, and a double vanity with plenty of storage. The kid's bathrooms are playful while still being guests to use. Blues, greens, and neutral tones are featured throughout the home, creating a consistent color story. Playful, calm, and cheerful tones are in each defining area, making this the perfect family house.
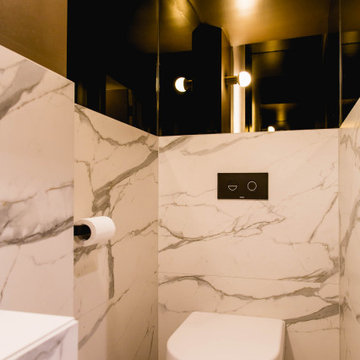
Glamourous powder room with compact inwall cistern and bronze mirror walls to make this space appear bigger than it really is as an under the stairs powder room.

This home was built in 1904 in the historic district of Ladd’s Addition, Portland’s oldest planned residential development. Right Arm Construction remodeled the kitchen, entryway/pantry, powder bath and main bath. Also included was structural work in the basement and upgrading the plumbing and electrical.
Finishes include:
Countertops for all vanities- Pental Quartz, Color: Altea
Kitchen cabinetry: Custom: inlay, shaker style.
Trim: CVG Fir
Custom shelving in Kitchen-Fir with custom fabricated steel brackets
Bath Vanities: Custom: CVG Fir
Tile: United Tile
Powder Bath Floor: hex tile from Oregon Tile & Marble
Light Fixtures for Kitchen & Powder Room: Rejuvenation
Light Fixtures Bathroom: Schoolhouse Electric
Flooring: White Oak
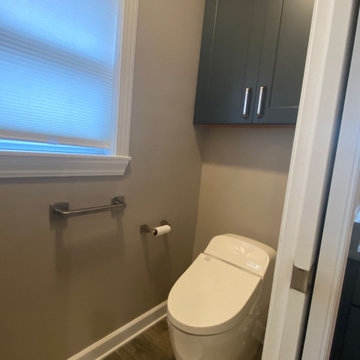
Cabinets: Decora Sloan Maple in Mount Etna finish
Tops: Granite (Blue Jean-honed)
Sinks: Mr Direct white undermounts
Faucets: Delta Dryden
Toekick lighting: Hafele LED
Tile: Lobby is Emser mokuki Gere 2
Shower walls; Emser 12" x 24" Gateway Avorio tile
Bidet: Toto
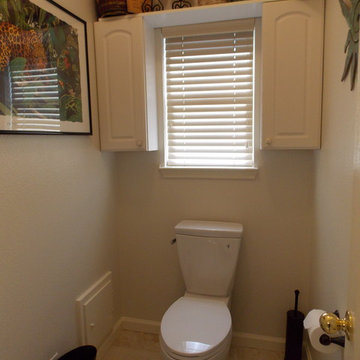
This was a lovely bathroom renovation we did. The mirrors, shower glass, and cabinets are all custom made pieces. We did a split level Vanity to accommodate both clients heights and it came together perfectly.
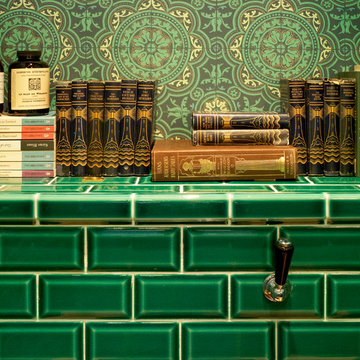
This cloakroom design is in keeping with the 1920's heritage of the house.
CLPM project manager tip - when tiling a back cistern wc make sure you plan for easy access for future maintenance. Lift off lids are a good idea and can be hidden. Cisterns can leak or break and it will mean you don;t ruin your bathroom if you have a problem later on!
Traditional Cloakroom with Porcelain Tiles Ideas and Designs
6

