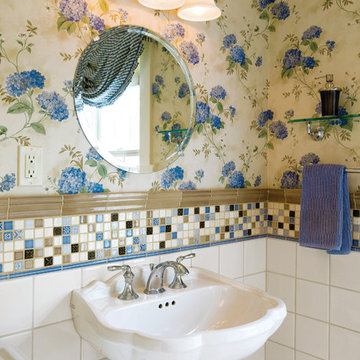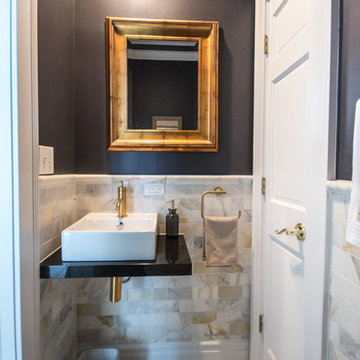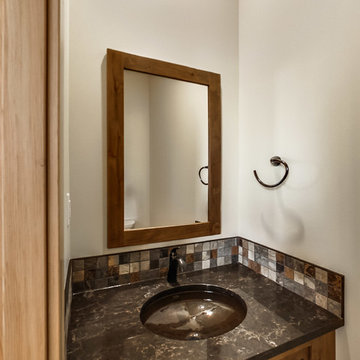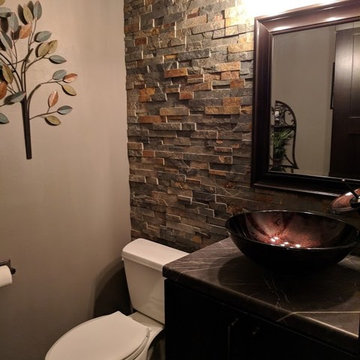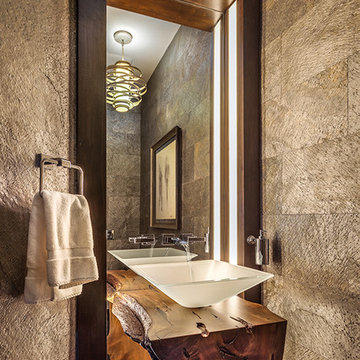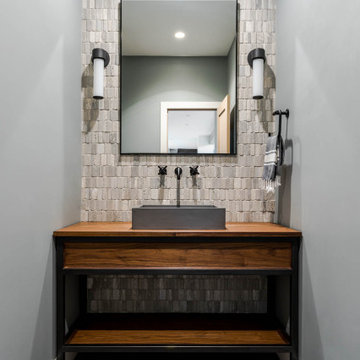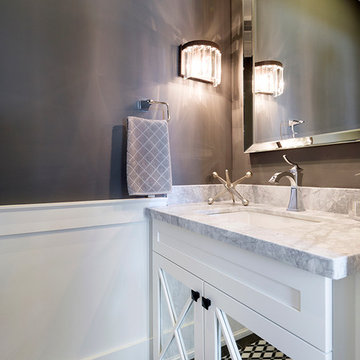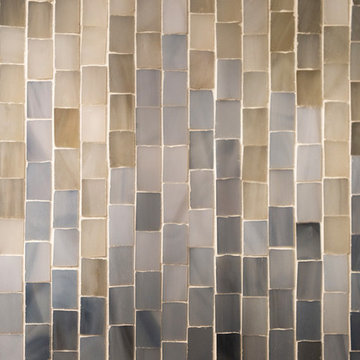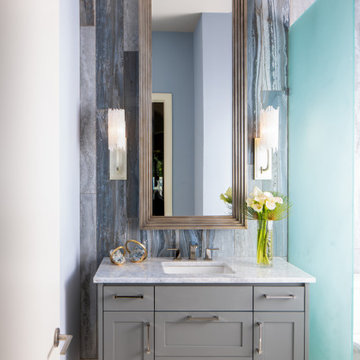Traditional Cloakroom with Multi-coloured Tiles Ideas and Designs
Refine by:
Budget
Sort by:Popular Today
81 - 100 of 548 photos
Item 1 of 3
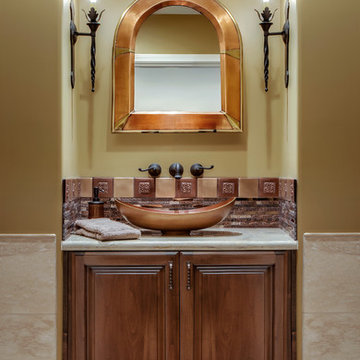
INCYX photography
A simple copper mirror matches the glass copper vessel bowl in this updated powder room.
An otherwsie, small powder room gets it's pizzazz from metal backsplash and glass colored copper bowl .
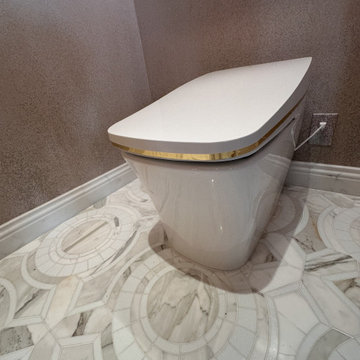
the powder room was fully remodeled with marble flooring, art, and amazing Murano glass lighting sconces

PHOTO CREDIT: INTERIOR DESIGN BY: HOUSE OF JORDYN ©
We can’t say enough about powder rooms, we love them! Even though they are small spaces, it still presents an amazing opportunity to showcase your design style! Our clients requested a modern and sleek customized look. With this in mind, we were able to give them special features like a wall mounted faucet, a mosaic tile accent wall, and a custom vanity. One of the challenges that comes with this design are the additional plumbing features. We even went a step ahead an installed a seamless access wall panel in the room behind the space with access to all the pipes. This way their beautiful accent wall will never be compromised if they ever need to access the pipes.

Located near the base of Scottsdale landmark Pinnacle Peak, the Desert Prairie is surrounded by distant peaks as well as boulder conservation easements. This 30,710 square foot site was unique in terrain and shape and was in close proximity to adjacent properties. These unique challenges initiated a truly unique piece of architecture.
Planning of this residence was very complex as it weaved among the boulders. The owners were agnostic regarding style, yet wanted a warm palate with clean lines. The arrival point of the design journey was a desert interpretation of a prairie-styled home. The materials meet the surrounding desert with great harmony. Copper, undulating limestone, and Madre Perla quartzite all blend into a low-slung and highly protected home.
Located in Estancia Golf Club, the 5,325 square foot (conditioned) residence has been featured in Luxe Interiors + Design’s September/October 2018 issue. Additionally, the home has received numerous design awards.
Desert Prairie // Project Details
Architecture: Drewett Works
Builder: Argue Custom Homes
Interior Design: Lindsey Schultz Design
Interior Furnishings: Ownby Design
Landscape Architect: Greey|Pickett
Photography: Werner Segarra
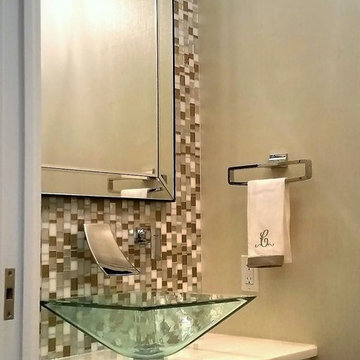
Hidden below the stairs and behind a pocket door, the Powder Room is a little gem. An glass tile accent wall features a glass vessel sink with a polished chrome waterfall faucet with textured wallpaper for a bit of sparkle.
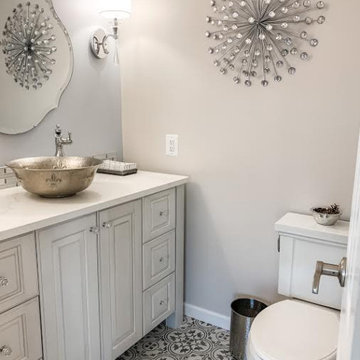
This project was such a treat for me to get to work on. It is a family friends kitchen and this remodel is something they have wanted to do since moving into their home so I was honored to help them with this makeover. We pretty much started from scratch, removed a drywall pantry to create space to move the ovens to a wall that made more sense and create an amazing focal point with the new wood hood. For finishes light and bright was key so the main cabinetry got a brushed white finish and the island grounds the space with its darker finish. Some glitz and glamour were pulled in with the backsplash tile, countertops, lighting and subtle arches in the cabinetry. The connected powder room got a similar update, carrying the main cabinetry finish into the space but we added some unexpected touches with a patterned tile floor, hammered vessel bowl sink and crystal knobs. The new space is welcoming and bright and sure to house many family gatherings for years to come.

Because this powder room is located near the pool, I gave it a colorful, whimsical persona. The floral-patterned accent wall is a custom glass mosaic tile installation with thousands of individual pieces. In contrast to the bold wall pattern, I chose a simple, white onyx vessel sink.
Photo by Brian Gassel
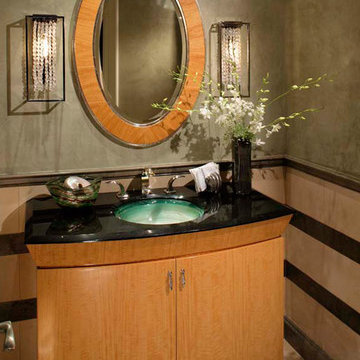
Solanna Custom Furniture - Our clients love their custom built sycamore powder room vanity. With contemporary lines and an under lit vitraform glass sink, it blends perfectly with this warm, transitional home.
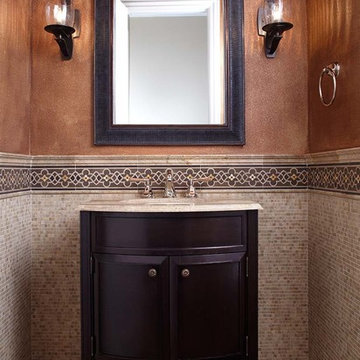
This traditional home remodel in Pleasanton, CA, by our Lafayette studio, features a spacious kitchen that is sure to impress. The stunning wooden range hood is a standout feature, adding warmth and character to the space. The grand staircase is a true showstopper, making a bold statement and commanding attention. And when it's time to relax, the fireplace is the perfect place to cozy up and unwind. Explore this project to see how these elements come together to create a truly remarkable space.
---
Project by Douglah Designs. Their Lafayette-based design-build studio serves San Francisco's East Bay areas, including Orinda, Moraga, Walnut Creek, Danville, Alamo Oaks, Diablo, Dublin, Pleasanton, Berkeley, Oakland, and Piedmont.
For more about Douglah Designs, click here: http://douglahdesigns.com/
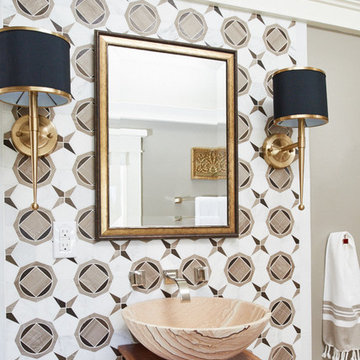
From the Pasadena Showcase House 2015 Carriage House Guest Suite Bathroom featuring Walker Zanger Villa d'Oro Ostia in Cafe on the wall.

A more bold approach was taken with the color scheme for the Pool Bath. The oversized subway tiles in four colors - mango, breeze, estuary and sea grass- is the focal point of the bathroom while the smaller scale mosaic flooring offsets it nicely in Tessera glass. Traditional elements were used to keep with the style of the home: the classic white of the cabinetry, countertop and sink, the simplicity of the circular mirror and the single light wall sconces complete the look.
Vanity wall: Island Stone in 4 colors (mango, breeze, estuary, and sea grass)
Flooring: Tessera glass mosaic – Crème Brulee
Sconces: Circa Lighting NY Subway Single Light Wall Sconce
Sink: Kohler
Fixtures: Rohl Country Bath – A1464LM
Mirror: Restoration Hardware – Dillon Oval Pivot Mirror
Traditional Cloakroom with Multi-coloured Tiles Ideas and Designs
5
