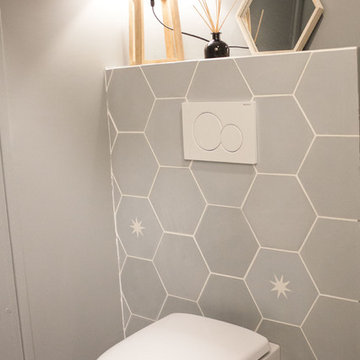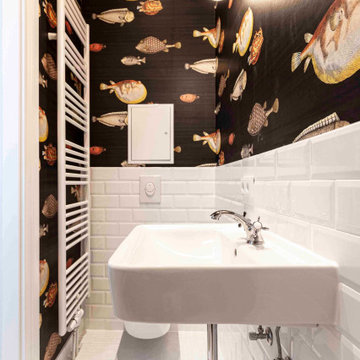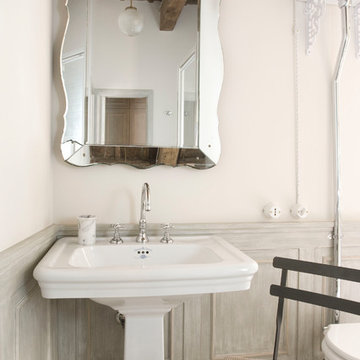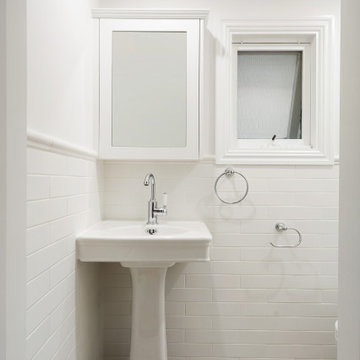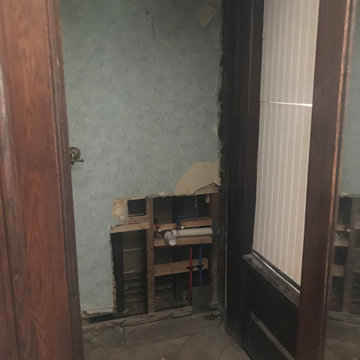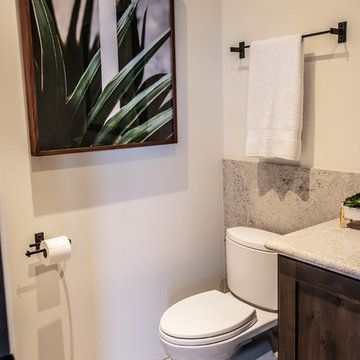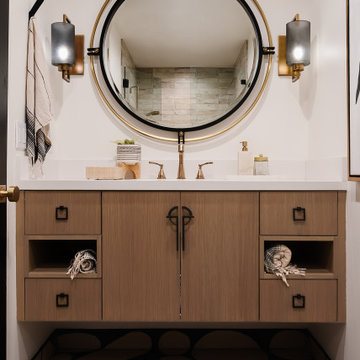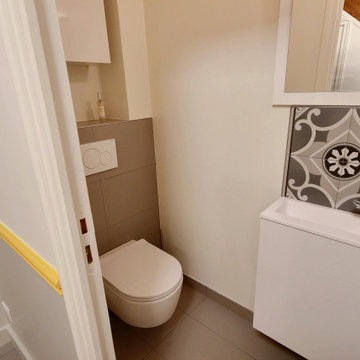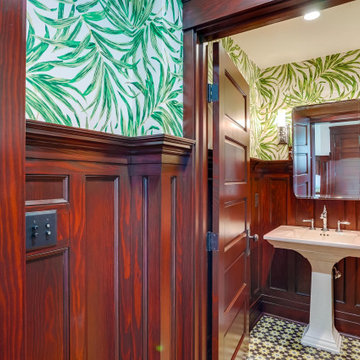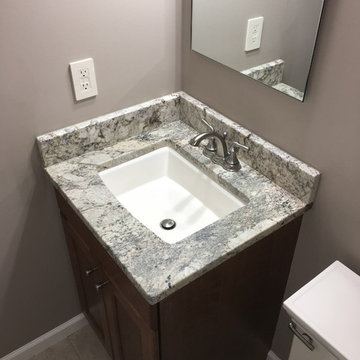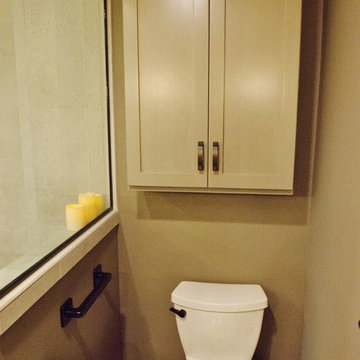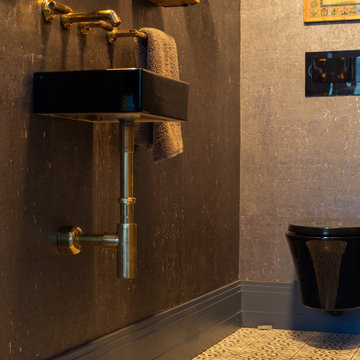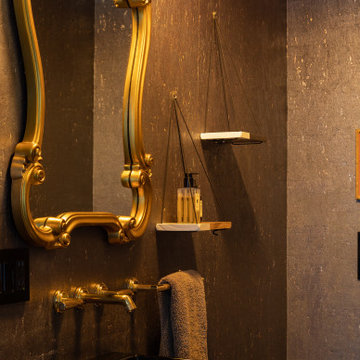Traditional Cloakroom with Cement Flooring Ideas and Designs
Sort by:Popular Today
141 - 160 of 178 photos
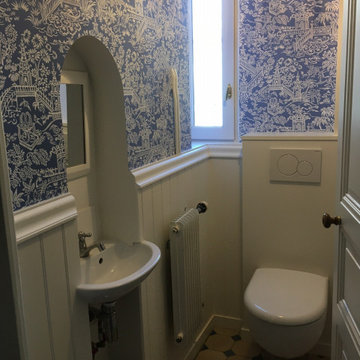
Les toilettes "invités" reprennent l'essentiel des codes de la maison, avec l'allure campagne chic créée par le soubassement en bois peint en blanc, arrêté par un grosse moulure, tandis que les deux tiers supérieurs des murs sont habillés d'un papier-peint Pagode de Pierre Frey, orné d'une chinoiserie naïve en blanc sur fond bleu de Sèvre. An sol, les carreaux de ciment anciens ont été conservés. Cuvette sur babti-support.
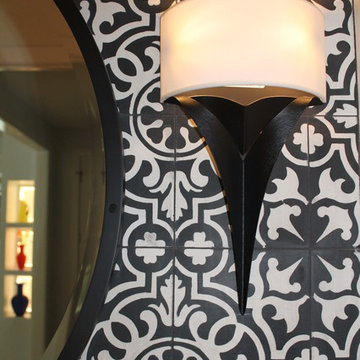
ASID award for whole house design. This open contemporary great room is ideal for entertaining, or relaxing with the family. The French doors open up to the deck, and the open layout allows a perfect flow to the kitchen.
The stair newels and railing were custom designed, along with the built-ins cabinetry.
Photo by Alise O'Brien
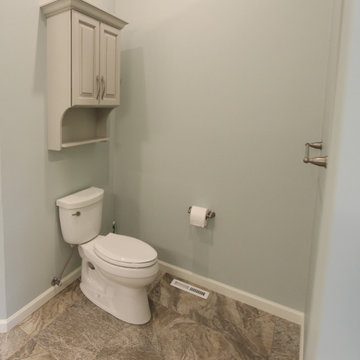
In this masterbath, Waypoint LivingSpaces Vanity in the 660R door style in Painted Ember Glaze, and the storage vanity is 604S door style in Maple Truffle. Eternia Swanbourne quartz was installed on the countertop. Moen Brantford Collection in Brushed Nickel includes two wide spread faucets, toilet paper holder, towel bar, towel ring, robe hook, grab bar. Two Kohler Caxton undermount lavatory sinks in white, Kohler Cimmaron comfort height toilet seat Cardinal Tru Fit shower door in brushed nickel. Permastone 16 x 16 tile in Rush color was installed on the floor. In the shower 12 x 20 shower niche, rectangular shower bench, Windemere collection, shower floor 2 x 2 mosaic color English Grey and the Shower walls 12 x 12 color Irish brown.
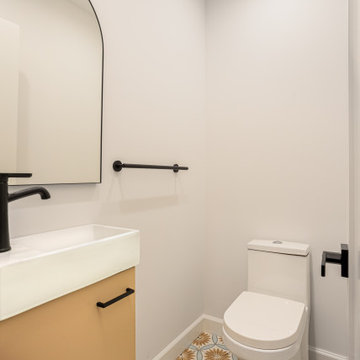
A Lovely 1100 sq. bungalow in the heart of Silverlake stood untouched for almost half a century.
This home as built was a 2 bedrooms + 1 bathroom with a good size living room.
Client purchased it for the sake of turning it into a rental property.
With a few good internal twists and space planning we converted this little bungalow into a full blown 3bed + 2.5 bath with a master suite.
All of this without adding even 1 square inch to the building.
Kitchen was moved to a more central location; a portion of a closet was converted into a powder room and the old utility room/laundry was turned into the master bathroom.
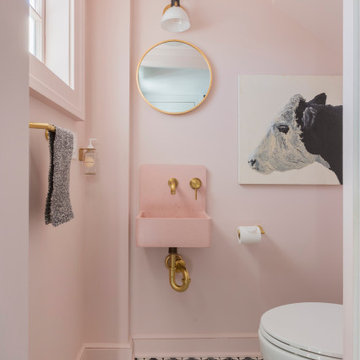
Under the stair powder room with black and white geometric floor tile and an adorable pink wall mounted sink with brushed brass wall mounted faucet
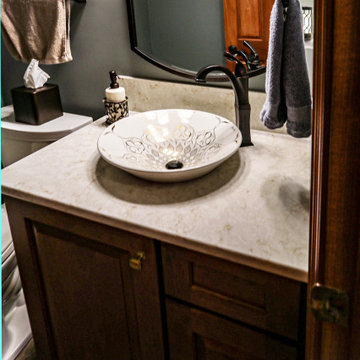
In this powder room, a 30" Medallion Gold Parkplace Raised Panel vanity in Maple Rumberry stain was installed with a Viatera Clarino quartz countertop with 6" backsplash. Dressel dryden faucet, 3-light vanity fixtures, decorative mirror in Olde Bronze finish. Kohler vessel sink and Cimarron comfort height toilet.
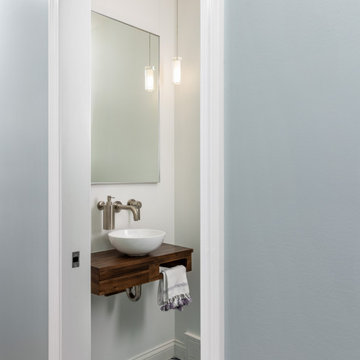
Our clients came to us wanting to create a kitchen that better served their day-to-day, to add a powder room so that guests were not using their primary bathroom, and to give a refresh to their primary bathroom.
Our design plan consisted of reimagining the kitchen space, adding a powder room and creating a primary bathroom that delighted our clients.
In the kitchen we created more integrated pantry space. We added a large island which allowed the homeowners to maintain seating within the kitchen and utilized the excess circulation space that was there previously. We created more space on either side of the kitchen range for easy back and forth from the sink to the range.
To add in the powder room we took space from a third bedroom and tied into the existing plumbing and electrical from the basement.
Lastly, we added unique square shaped skylights into the hallway. This completely brightened the hallway and changed the space.
Traditional Cloakroom with Cement Flooring Ideas and Designs
8
