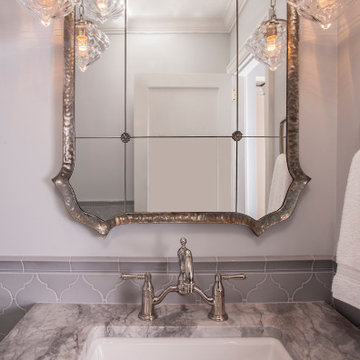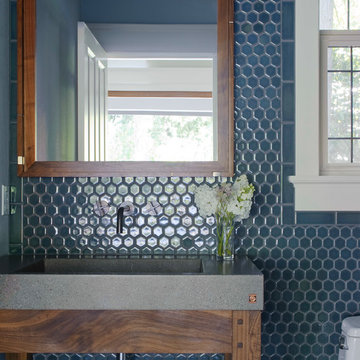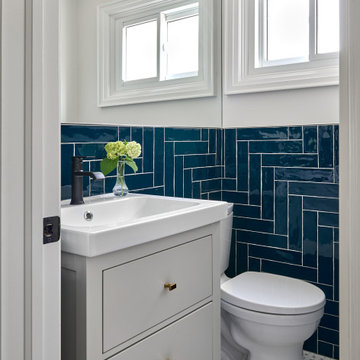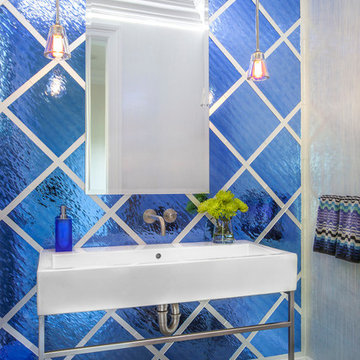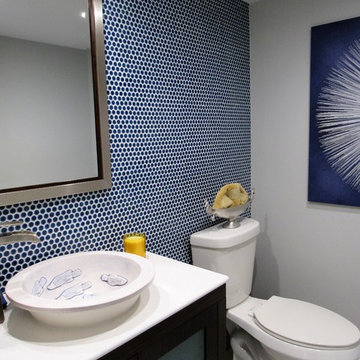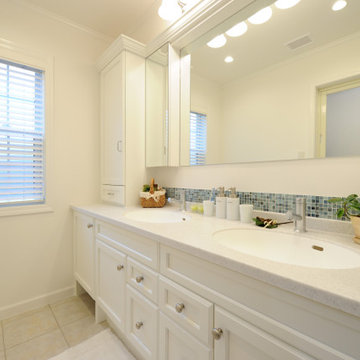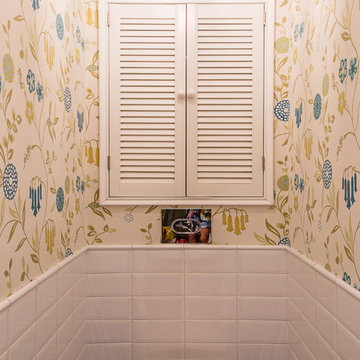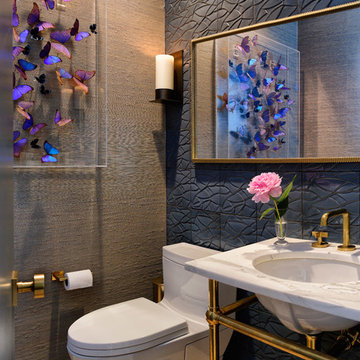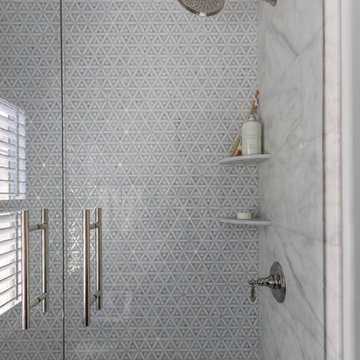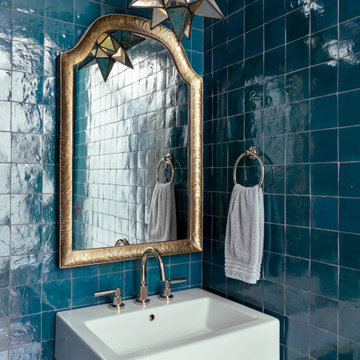Traditional Cloakroom with Blue Tiles Ideas and Designs
Refine by:
Budget
Sort by:Popular Today
81 - 100 of 251 photos
Item 1 of 3
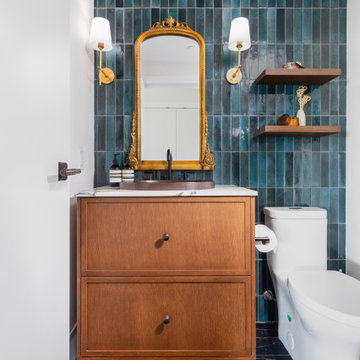
Who doesn’t love a fun powder room? We sure do! We wanted to incorporate design elements from the rest of the home using new materials and finishes to transform thiswashroom into the glamourous space that it is. This powder room features a furniturestyle vanity with NaturalCalacatta Corchia Marble countertops, hammered copper sink andstained oak millwork set against a bold and beautiful tile backdrop. But the fun doesn’t stop there, on the floors we used a dark and moody marble like tile to really add that wow factor and tie into the other elements within the space. The stark veining in these tiles pulls white, beige, gold, black and brown together to complete the look in this stunning little powder room.
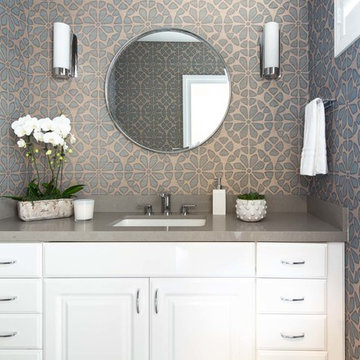
In the powder room we used a grasscloth in a gray, blue and navy graphic print. The wallpaper brings a lot of energy to the space and is complimented by a gray quartz countertop, round mirror and sconces. The white cabinetry and accessories provide a vivid accent against the gray.
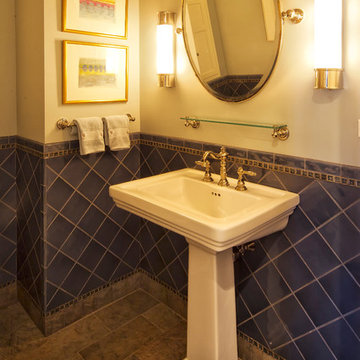
Powder room with pedestal sink and blue tile wainscotting with glass accent tiles.
Pete Weigley
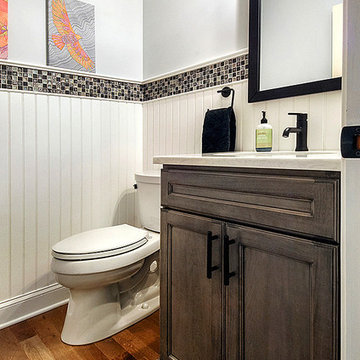
The Cherry Dusk cabinetry and Pental Ice Lake countertop from the kitchen island are carried into the adjacent powder room to maintain a cohesive look on the first floor. The beadboard running up the walls is finished off with accent tile brought in from the kitchen as well.
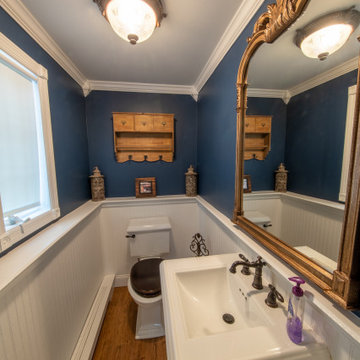
On the entry level off of the kids area/sitting room, in the rear of the home by the back door this powder room provides the family as well as the guests convenient access to a rest room when outside in backyard.
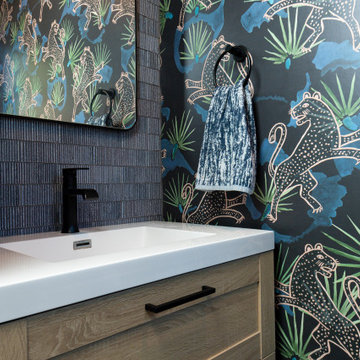
We reconfigured the first floor of this home with a wide open kitchen featuring a central table, generous storage and countertop, and ample daylight. We also added a mudroom and powder room, creating a side entry experience that lead into the kitchen. Finishing touches are cabinets with custom-made, black/bronze-finished, laser-cut steel cabinet screens.
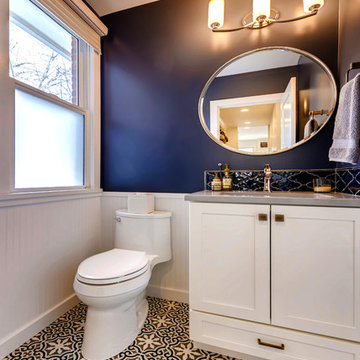
Rodwin Architecture & Skycastle Homes
Location: Boulder, CO USA
Our clients asked us to breathe new life into a dark and chopped up 1990’s home, that had a solid shell but a dysfunctional floor plan and dated finishes. We took down all the walls and created an open concept, sunny plan where all the public social spaces connected. We added a Dutch front door and created both a foyer and proper mud-room for the first time, so guests now had a sense of arrival and a place to hang their jackets. The odd dated kitchen that was the heart of the home was rebuilt from scratch with a simple white and blue palette. We opened up the south wall of the main floor with large windows and doors to help BBQ’s and parties flow from inside to the patio. The sagging and faded wrap-around porch was rebuilt from scratch. We re-arranged the interior spaces to create a dream kid’s playroom packed with organized storage and just far enough away from the grown-ups so that everyone can co-exist peacefully. We redid the finishes & fixtures throughout, and opened up the staircase to be an elegant path through this 4 storey house.
Built by Skycastle Construction.
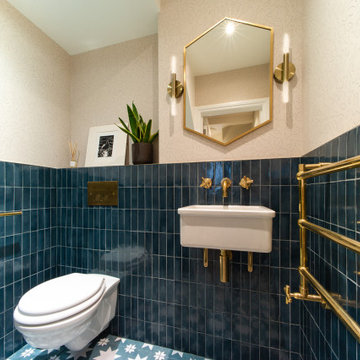
The walls were adorned with exquisite tiles from Mandarin stone whilst the floor contrasts beautifully with Ca Pietra Memphis Star tiles.
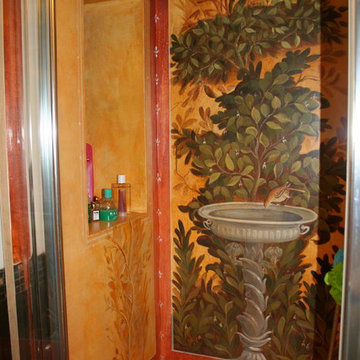
decoro in stile classico nella doccia.
il piano è in ceramica, mentre le pareti sono in resina.
Traditional Cloakroom with Blue Tiles Ideas and Designs
5
