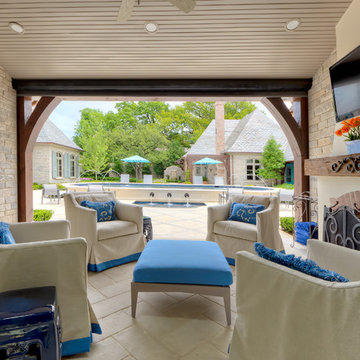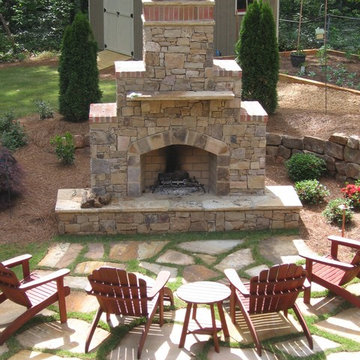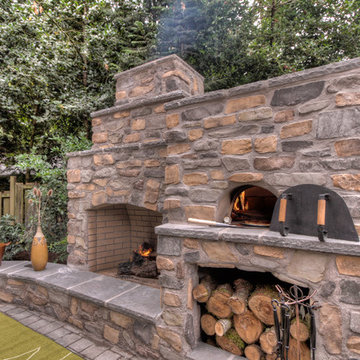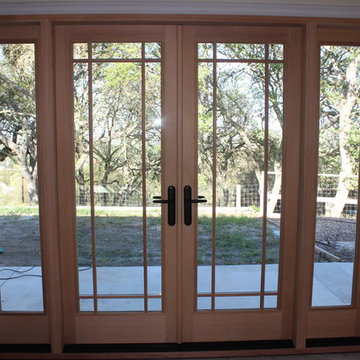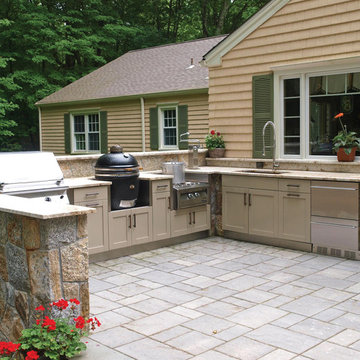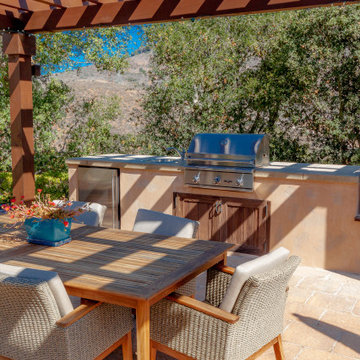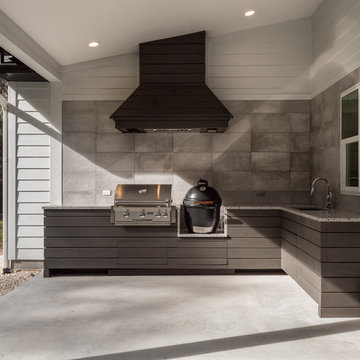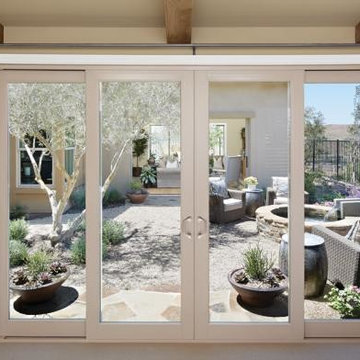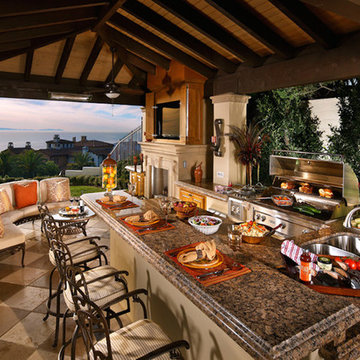Patio
Refine by:
Budget
Sort by:Popular Today
81 - 100 of 25,207 photos
Item 1 of 3
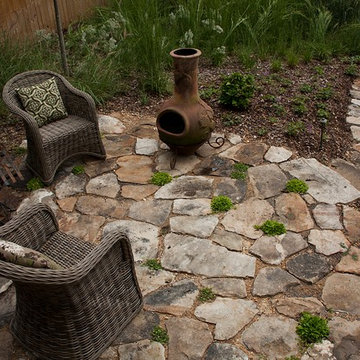
This Craftsman-style bungalow in the heart of Birmingham's historic Forest Park neighborhood got a big-time makeover by Golightly Landscape Architecture. John Wilson, principle of GLA, describes this project as "a treat," saying the homeowners gave him ample opportunities to return the landscape to its historic roots. The plan's diagonal layout relieves the planting beds of a sometimes stale symmetrical aesthetic.
Using native Alabama bluestone, John created a new walk that meanders throughout the property—replacing the old concrete path. The new walk gives way to an existing beautiful chert retaining wall and pier at the corner of the property. Meanwhile, lawn and concrete give way to an ever-changing tapestry, woven together with perennials and ornamental grasses that "pop" against the stone walk's subtle blue and gray hues.
A spacious terrace complete with Craftsman detailing now stands at the back of the home where a dilapidated wood deck once sat. Native moss rock stone paths—accented by boldly romantic drifts of asters, geraniums, carex, and eupatorium and punctuated with trees and flowering shrubs—connect the wood terrace to the rest of the garden, detached garage, and alleyway.
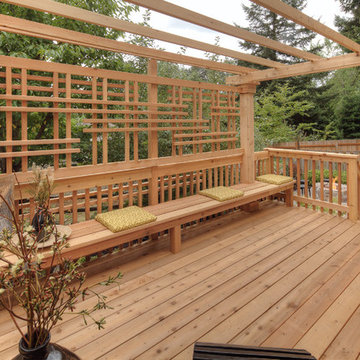
Wood Deck, Custom wood benches, privacy screens, arbor, water feature, bubbler fountain, fire pit, paver patio, stone path, irrigation, plantings, wood fence, outdoor lighting, outdoor curtains, garden bench.
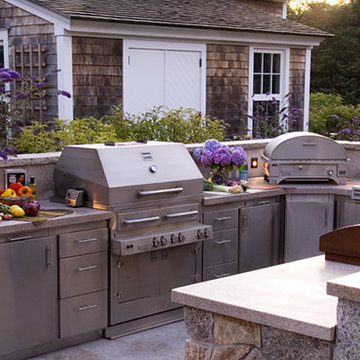
This outdoor kitchen was designed to be a primary kitchen during the outdoor cooking season and gracefully weather the elements that come with living on an island.
Designed by Kris Horiuchi of Falmouth, a Massachusetts based landscape architect, it was created with a U-shaped layout that is large enough for multiple cooks. This kitchen has it all: a Kalamazoo Outdoor Gourmet Hybrid Fire Grill, two wok burners, weather-tight cabinetry, an artisan fire pizza oven, ample storage, sink, refrigeration, and a custom ice reservoir for drinks. Bar seating is available at the kitchen and a screened-in dining area is just steps away.
White granite and natural stone are used throughout.
This kitchen is constantly exposed to sea salt. Because it receives proper care and is used frequently, there are no signs of rust to be found on the incredible durable stainless steel kitchen equipment from Kalamazoo Outdoor Gourmet.
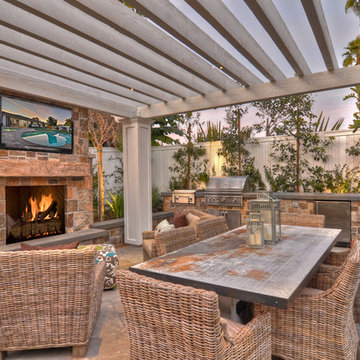
This beautiful brand new construction by Spinnaker Development in Irvine Terrace exudes the California lifestyle. With approximately 4,525 square feet of living space on over 13,300 square foot lot, this magnificent single story 5 bedroom, 4.5 bath home is complete with custom finish carpentry, a state of the art Control Four home automation system and ample amenities. The grand, gourmet kitchen opens to the great room, while a formal dining and living room with adjacent sun room open to the spectacular backyard. Ideal for entertaining, bi-fold doors allow indoor and outdoor spaces to flow. The outdoor pavilion with chef’s kitchen and bar, stone fireplace and flat screen tv creates the perfect lounge while relaxing by the sparkling pool and spa. Mature landscaping in the park like setting brings a sense of absolute privacy. The secluded master suite with custom built-in cabinetry, a walk in closet and elegant master bath is a perfect retreat. Complete with a butler’s pantry, walk in wine cellar, top of the line appliances and a 3 car garage this turnkey custom home is offered completely furnished.
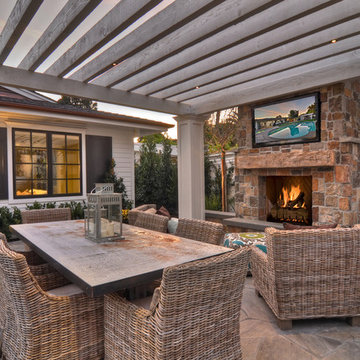
This beautiful brand new construction by Spinnaker Development in Irvine Terrace exudes the California lifestyle. With approximately 4,525 square feet of living space on over 13,300 square foot lot, this magnificent single story 5 bedroom, 4.5 bath home is complete with custom finish carpentry, a state of the art Control Four home automation system and ample amenities. The grand, gourmet kitchen opens to the great room, while a formal dining and living room with adjacent sun room open to the spectacular backyard. Ideal for entertaining, bi-fold doors allow indoor and outdoor spaces to flow. The outdoor pavilion with chef’s kitchen and bar, stone fireplace and flat screen tv creates the perfect lounge while relaxing by the sparkling pool and spa. Mature landscaping in the park like setting brings a sense of absolute privacy. The secluded master suite with custom built-in cabinetry, a walk in closet and elegant master bath is a perfect retreat. Complete with a butler’s pantry, walk in wine cellar, top of the line appliances and a 3 car garage this turnkey custom home is offered completely furnished.
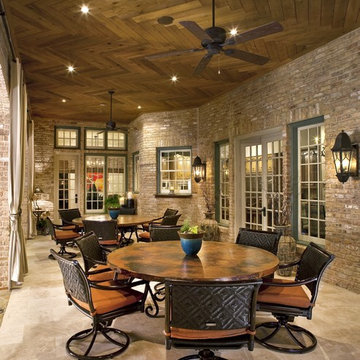
With the goal of creating a larger and more functional outdoor environment, custom made for year-round outdoor living and entertaining, this oasis was created. By substantially raising the roof, we more than doubled the usable patio space near the home, creating a warm and luxurious outdoor living space with a TV and fireplace, and a one-of-a-kind seated outdoor kitchen, that sits just underneath a custom-made 8’ x 10’ lit copper awning. The entire area is finished 16” x 24” Ankara Travertine on the floor, a Mexican Noce fireplace surround, cedar herringbone soffit, an infrared heater, canvas wind drapery, and a custom woven copper soffit vault.
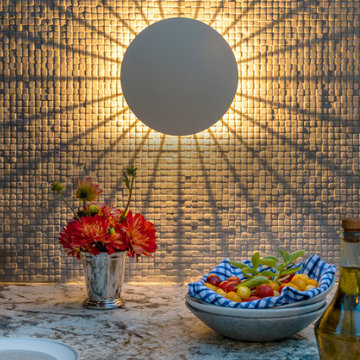
To create a colonial outdoor living space, we gut renovated this patio, incorporating heated bluestones, a custom traditional fireplace and bespoke furniture. The space was divided into three distinct zones for cooking, dining, and lounging. Firing up the built-in gas grill or a relaxing by the fireplace, this space brings the inside out.
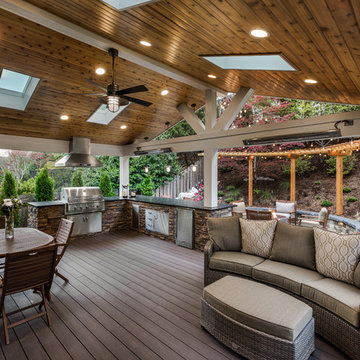
Our clients wanted to create a backyard that would grow with their young family as well as with their extended family and friends. Entertaining was a huge priority! This family-focused backyard was designed to equally accommodate play and outdoor living/entertaining.
The outdoor living spaces needed to accommodate a large number of people – adults and kids. Urban Oasis designed a deck off the back door so that the kitchen could be 36” height, with a bar along the outside edge at 42” for overflow seating. The interior space is approximate 600 sf and accommodates both a large dining table and a comfortable couch and chair set. The fire pit patio includes a seat wall for overflow seating around the fire feature (which doubles as a retaining wall) with ample room for chairs.
The artificial turf lawn is spacious enough to accommodate a trampoline and other childhood favorites. Down the road, this area could be used for bocce or other lawn games. The concept is to leave all spaces large enough to be programmed in different ways as the family’s needs change.
A steep slope presents itself to the yard and is a focal point. Planting a variety of colors and textures mixed among a few key existing trees changed this eyesore into a beautifully planted amenity for the property.
Jimmy White Photography
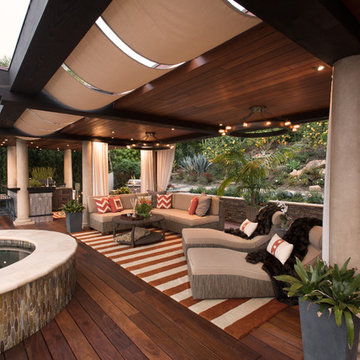
Nestled against the hillside in San Diego California, this outdoor living space provides homeowners the luxury of living in Southern California most coveted Real-estate... LaJolla California. Weather rated wood material called Epee is used on the decking as well as the ceiling. Two custom designed, bronze chandeliers grace the ceilings as a 30' steel beam supports the vast overhang... allowing the maximum view of the LaJolla coast. Beautiful woven outdoor furniture in a neutral color palette sets the perfect base for bold orange throw pillows and accents used throughout. "Mink like" throws help to keep guests warm after the sun sets or after a relaxing dip in the Jacuzzi.
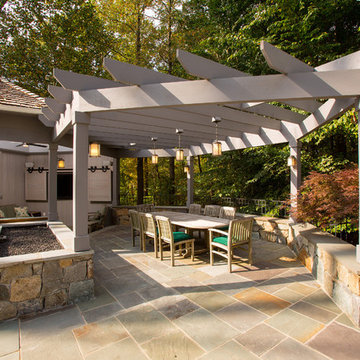
A large pergola and covered patio sit adjacent to a new outdoor kitchen to create a spacious entertainment area next to this inground pool in Bethesda, MD. A large firepit flanks the flagstone patio. A SunBrite flatscreen television is mounted to the outside kitchen wall. There is wifi and a sound system.
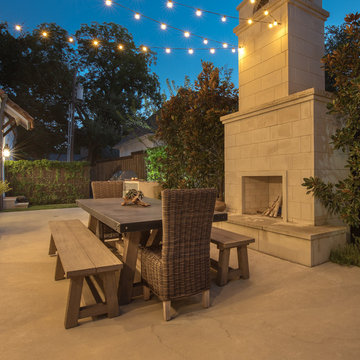
This beautiful outdoor dining area can be enjoyed year round with the large outdoor fireplace to keep you warm in the cooler months. Outdoor string lights give the space a nice warm and inviting ambiance.
5
