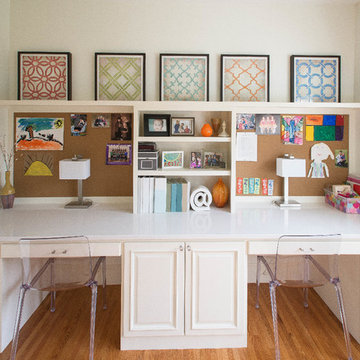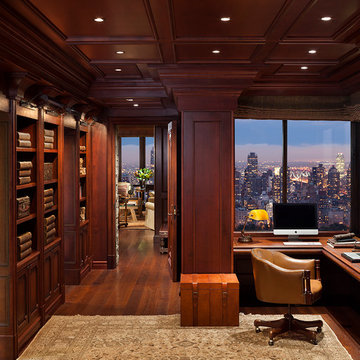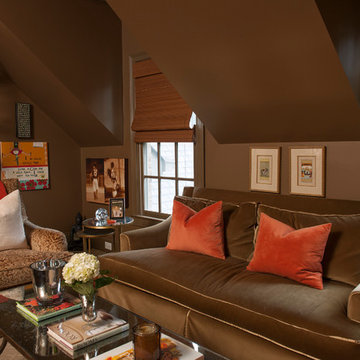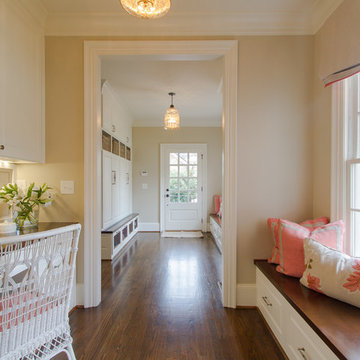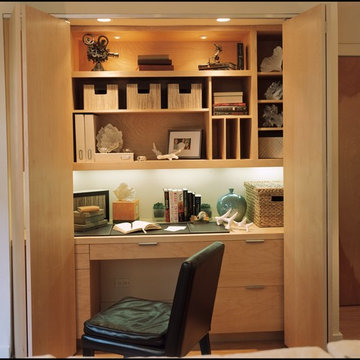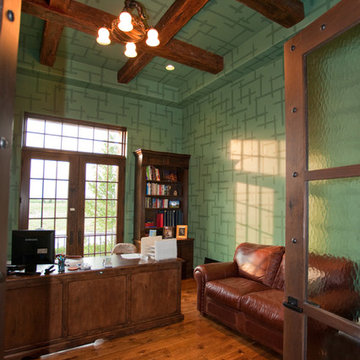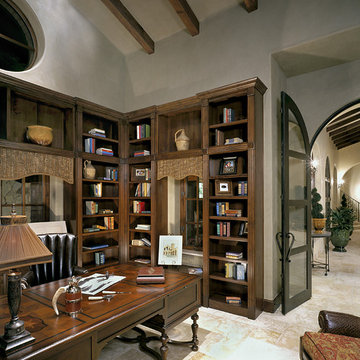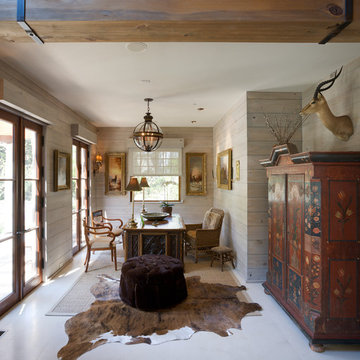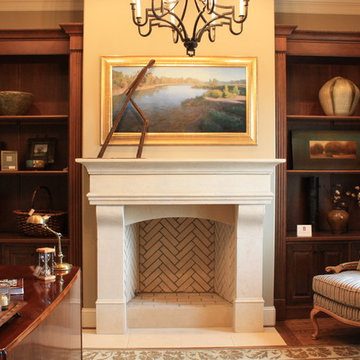Traditional Brown Home Office Ideas and Designs
Refine by:
Budget
Sort by:Popular Today
101 - 120 of 27,841 photos
Item 1 of 3
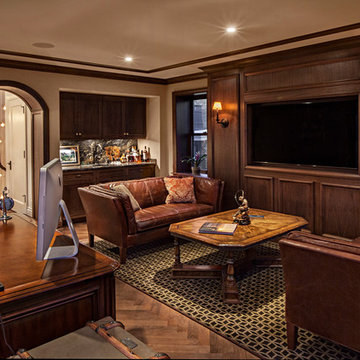
Masculine, warm and intimate den. Grab a drink at the wet bar where a concealed under counter refrigerator is Installed. The outdoor terrace is surrounded with a brick privacy wall with arched openings. A private retreat, the perfect place to read a book.
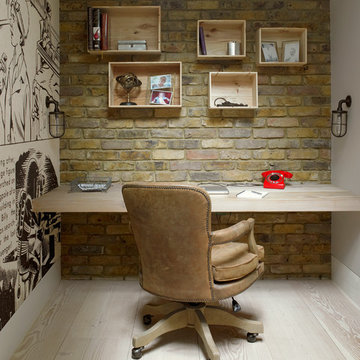
A wine cellar is located off the study, both within the side extension beneath the side passageway.
Photographer: Nick Smith
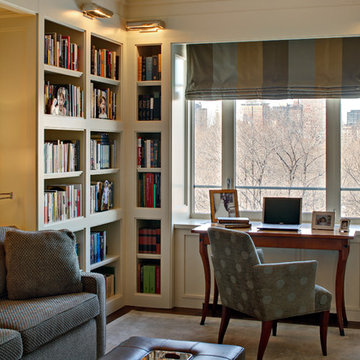
© Wing Wong
Space efficiency was a major design factor in this one bedroom apartment on Fifth Avenue that serves as a second home. Pocket doors were installed to the living room to provide privacy when necessary but allow light to enter the interior of the apartment, and a spacious foyer now acts as a dining room. Custom cabinetry in the home office and bedroom maximizes storage space for books, and millwork details provide formality and visual interest to an otherwise simple space.
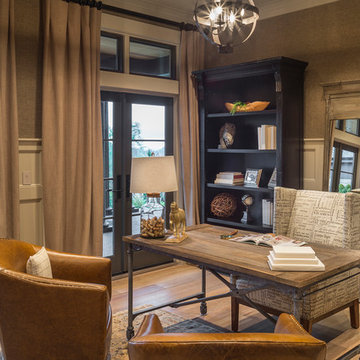
View the house plans at:
http://houseplans.co/house-plans/2472
Photos by Bob Greenspan
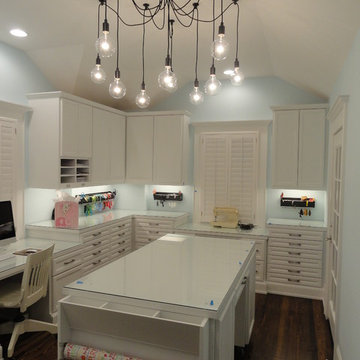
A home office & crafting room for a graphic designer is dominated by a unique lighting fixture.
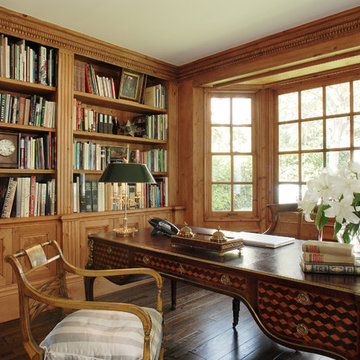
For more light and space in the library, we bumped out the back wall by several feet and added a bay window that mirrors a similar window in the living room. Now you can literally see all the way through the house, from the bay window in the living room to the bay in the library. Connecting those rooms give it a much more open feeling. Photo by Michael McCreary
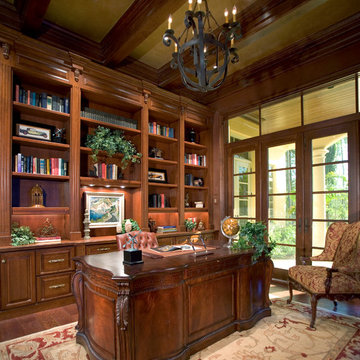
The Cordillera home plan's Library/Study features beautiful Cherry built-in bookshelves as well as a coffered ceiling treatment. It overlooks the rear of the home with views to pool and golf course beyond.
C J Walker
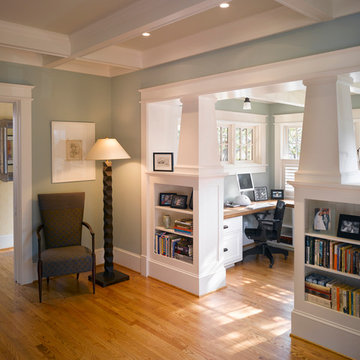
Light filled home office with craftsman detailing and custom cabinetry.
Photo by Prakash Patel.
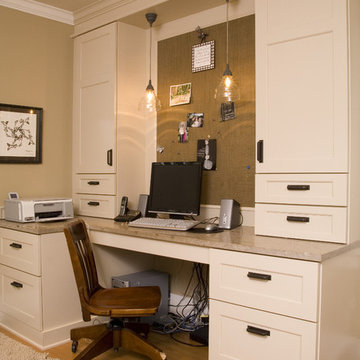
Command Central: This room is the renovated home office that was once a small guest room. It is right off the kitchen on the main floor, so it made a great location for the family home office. The cabinetry is the same style and color as the kitchen so one room flows nicely with the next. The countertop is a warm grey limestone with shells and fossils appearing in the stone. The wall behind the desk and in between the wall cabinets is covered with a tack board that is then covered with a burlap material. The deep drawers to the left make a perfect location for long rolls of wrapping paper.
Photography by Northlight Photography.
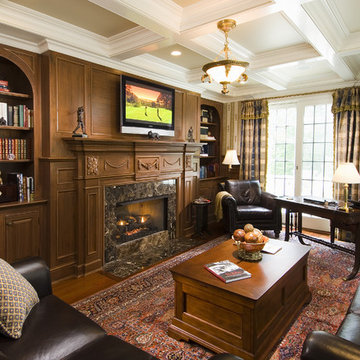
Believe it or not, this is an exotic wood- faux finish on previously painted wood paneling. This being an elongated study, an antique Persian carpet was found in a 9' x 17', not a typical size in the carpet world.
Traditional Brown Home Office Ideas and Designs
6
