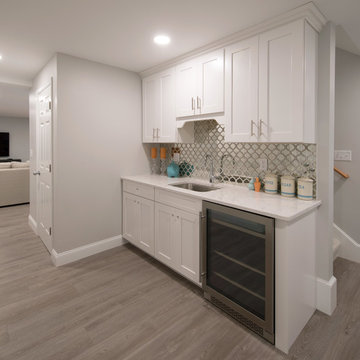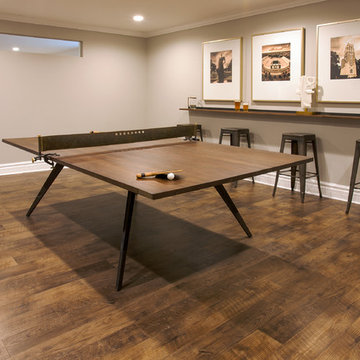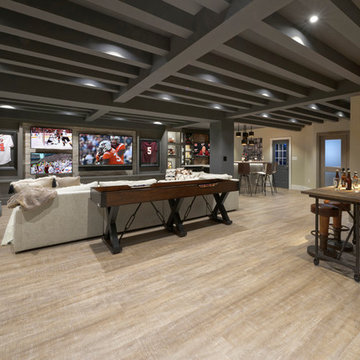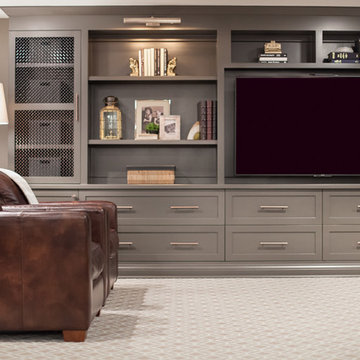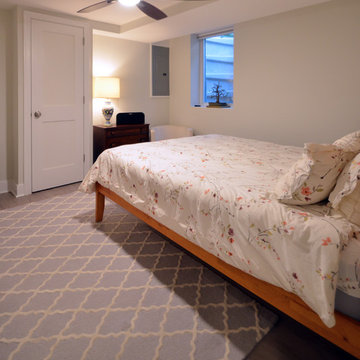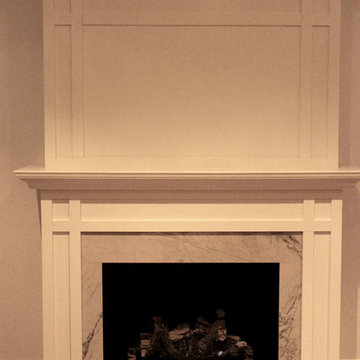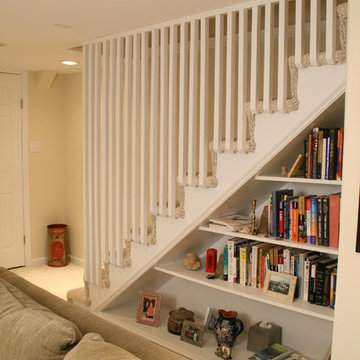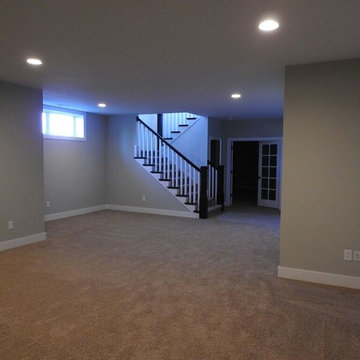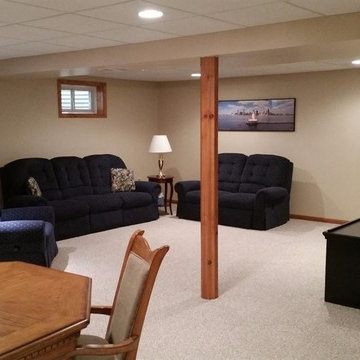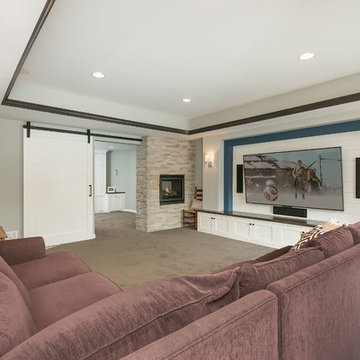Traditional Brown Basement Ideas and Designs
Refine by:
Budget
Sort by:Popular Today
21 - 40 of 22,475 photos
Item 1 of 3
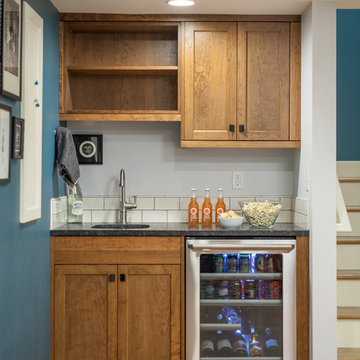
An exterior entrance was added to this basement remodel where we built out a family room, bedroom, full bathroom and laundry room. A new foundation was poured and the concrete floors were stained a warm earth tone. The cool teals and blues juxtapose the warm wood and orange tones creating a lively space.
Photos: Pete Eckert
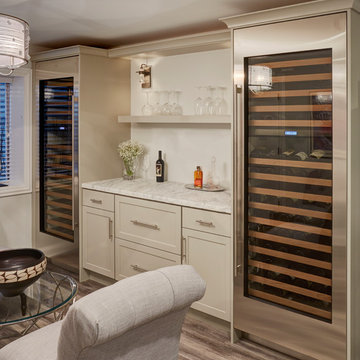
Don't pass up this cozy basement remodel. Everything you might need is at your finger tips. A beautiful second kitchen with all the essentials. This island is perfect for a party or a quiet night at home. These cabinets are semi custom cabinets with a soft grey tone. Don't miss two wine coolers at the bar. The custom tv wall unit is perfect viewing. The mesh doors on the cabinet are the perfect final touch. The bathroom is stunning and so functional.
Jennifer Rahaley Design for DDK Kitchen Design Group
Photography by Mike Kaskel
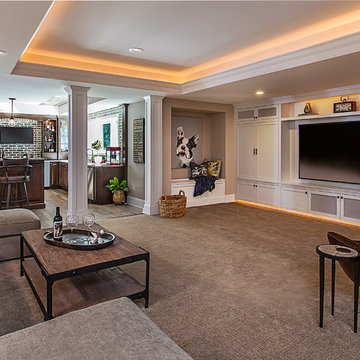
This Milford French country home’s 2,500 sq. ft. basement transformation is just as extraordinary as it is warm and inviting. The M.J. Whelan design team, along with our clients, left no details out. This luxury basement is a beautiful blend of modern and rustic materials. A unique tray ceiling with a hardwood inset defines the space of the full bar. Brookhaven maple custom cabinets with a dark bistro finish and Cambria quartz countertops were used along with state of the art appliances. A brick backsplash and vintage pendant lights with new LED Edison bulbs add beautiful drama. The entertainment area features a custom built-in entertainment center designed specifically to our client’s wishes. It houses a large flat screen TV, lots of storage, display shelves and speakers hidden by speaker fabric. LED accent lighting was strategically installed to highlight this beautiful space. The entertaining area is open to the billiards room, featuring a another beautiful brick accent wall with a direct vent fireplace. The old ugly steel columns were beautifully disguised with raised panel moldings and were used to create and define the different spaces, even a hallway. The exercise room and game space are open to each other and features glass all around to keep it open to the rest of the lower level. Another brick accent wall was used in the game area with hardwood flooring while the exercise room has rubber flooring. The design also includes a rear foyer coming in from the back yard with cubbies and a custom barn door to separate that entry. A playroom and a dining area were also included in this fabulous luxurious family retreat. Stunning Provenza engineered hardwood in a weathered wire brushed combined with textured Fabrica carpet was used throughout most of the basement floor which is heated hydronically. Tile was used in the entry and the new bathroom. The details are endless! Our client’s selections of beautiful furnishings complete this luxurious finished basement. Photography by Jeff Garland Photography

This used to be a completely unfinished basement with concrete floors, cinder block walls, and exposed floor joists above. The homeowners wanted to finish the space to include a wet bar, powder room, separate play room for their daughters, bar seating for watching tv and entertaining, as well as a finished living space with a television with hidden surround sound speakers throughout the space. They also requested some unfinished spaces; one for exercise equipment, and one for HVAC, water heater, and extra storage. With those requests in mind, I designed the basement with the above required spaces, while working with the contractor on what components needed to be moved. The homeowner also loved the idea of sliding barn doors, which we were able to use as at the opening to the unfinished storage/HVAC area.
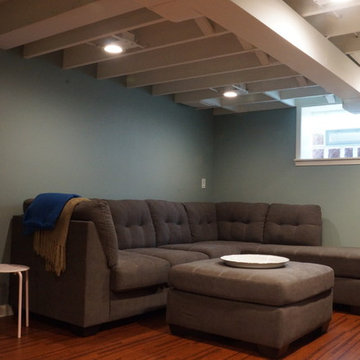
Exposed ceiling painted for industrial feel and allow for full head height in a basement with a low ceiling.
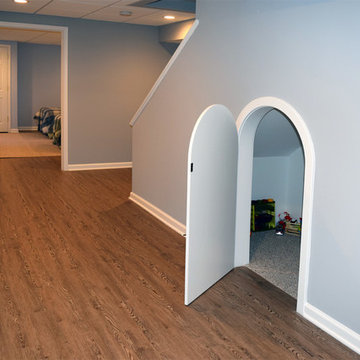
Family friendly basement with playroom for the kids, office space, family room, and guest room. Plenty of storage throughout. Fun built-in bunk beds provide a great place for kids and guests. COREtec flooring throughout. Taking advantage of under stair space, a unique, fun, play space for kids!
Traditional Brown Basement Ideas and Designs
2
