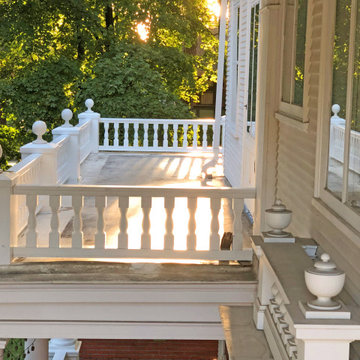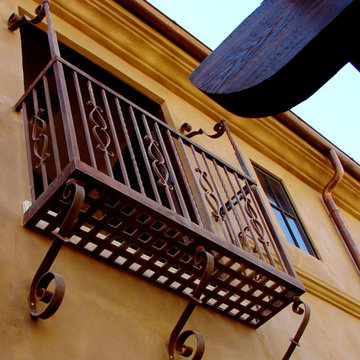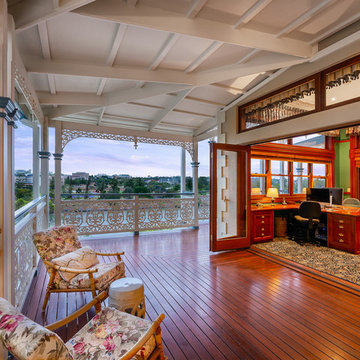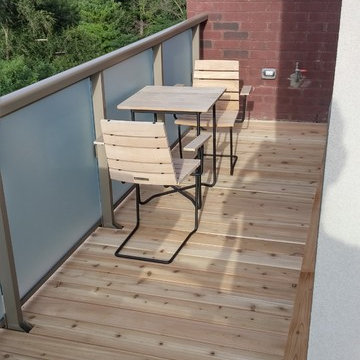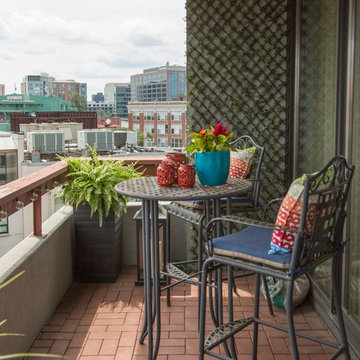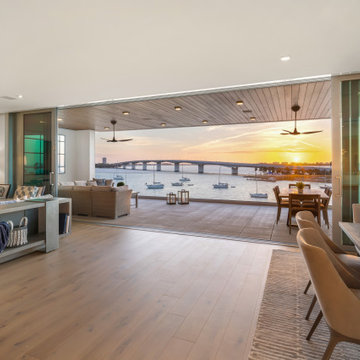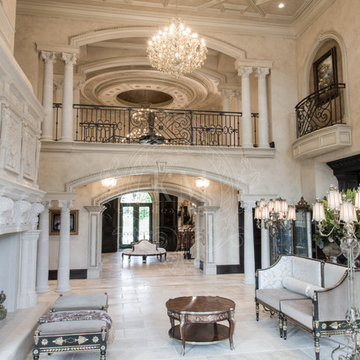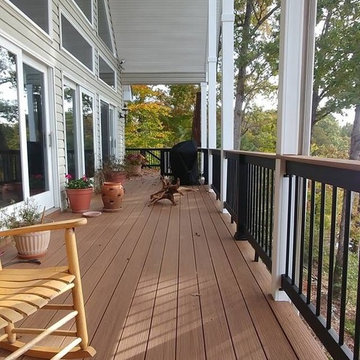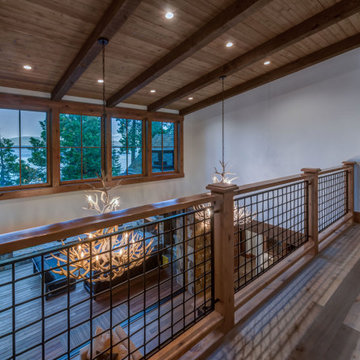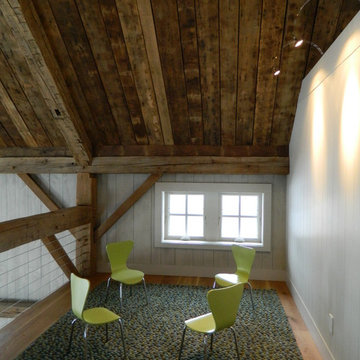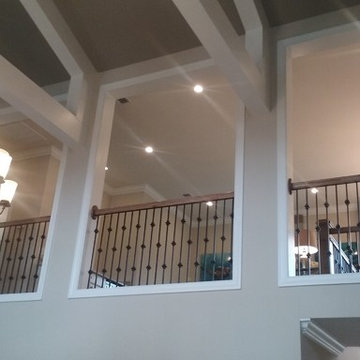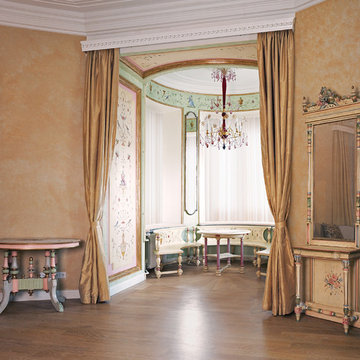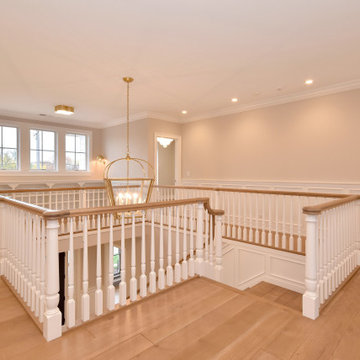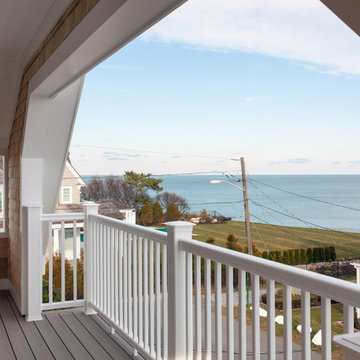Traditional Brown Balcony Ideas and Designs
Refine by:
Budget
Sort by:Popular Today
141 - 160 of 773 photos
Item 1 of 3
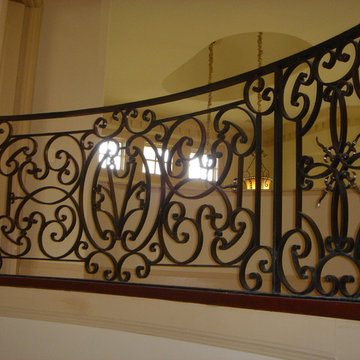
We can do this design or any other custom design for you! Contact us today with the linear feet and we can provide a quote - design@dhierro.com or 972-943-9924
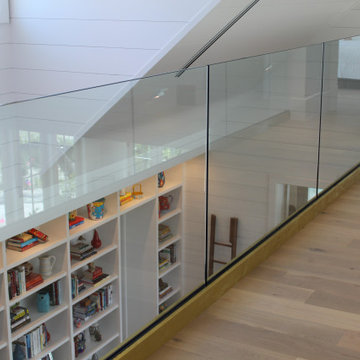
A super clean, unadorned look for a balcony balustrade. Half inch thick, clear, tempered glass with polished edges, rising unencumbered from a structural aluminum base rail finished with satin brass cladding. Works well with transitional, contemporary and modern styles.
Trimcraft of Fort Myers thoroughly enjoyed working again with this repeat client for their latest home.
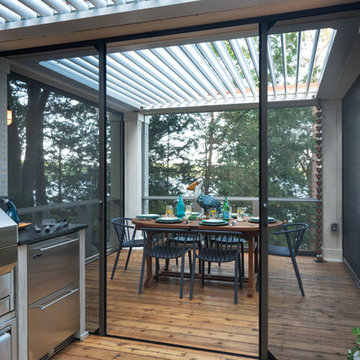
This roomy balcony includes a kitchen ideal for any cook in the family, a dining area to enjoy all meals of the day and lots of seating to grant them comfort while enjoying the view of the lake. The space lets them enjoy the outdoors without having to deal with pesky mosquitoes. The manual wall screens were used for easy in and out of access while the motorized wall screens were used to close off the rest of the space for continual relaxation no matter the weather.
Photography: Jim Kruger
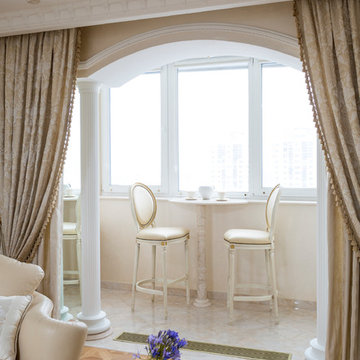
Присоединенная часть балкона с прекрасным видом из окна. Отличное место чтобы уединиться и посидеть с чашечкой кофе. Автор проекта: Уфимцева Анастасия.
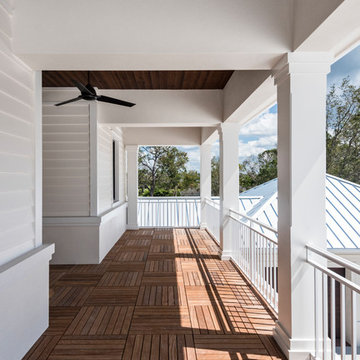
This custom bespoke two-story home offers five bedrooms, five baths, and expansive living areas. Designed around the outdoor lifestyle of the homeowners, the amenities include a 25 yard lap pool with spa, chaise shelf, and a spacious lawn area.
An open kitchen-dining area offers the perfect space for entertaining guests and is extended to the outside with the outdoor living and dining area located just off the kitchen. Large windows throughout, this gorgeous custom home is light and bright with unobstructed views of the outdoors.
Photos by Amber Frederiksen Photography
Traditional Brown Balcony Ideas and Designs
8
