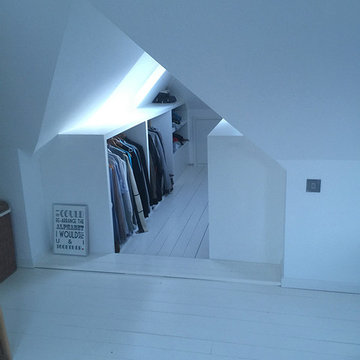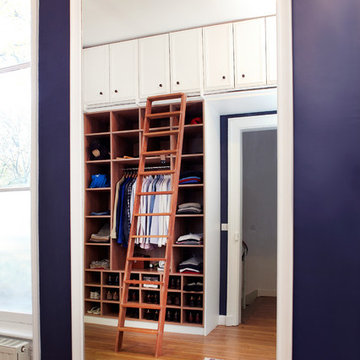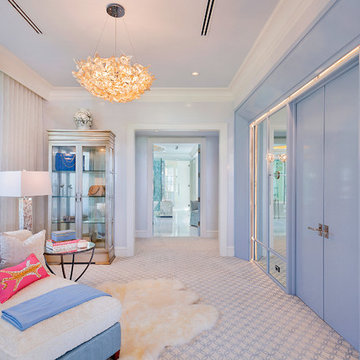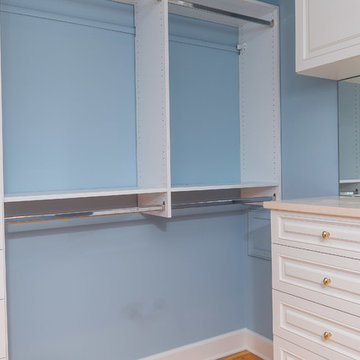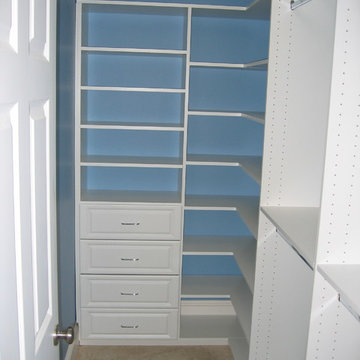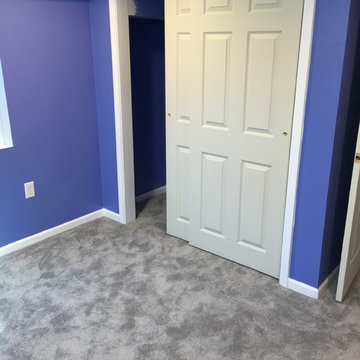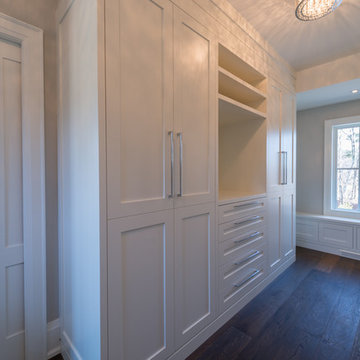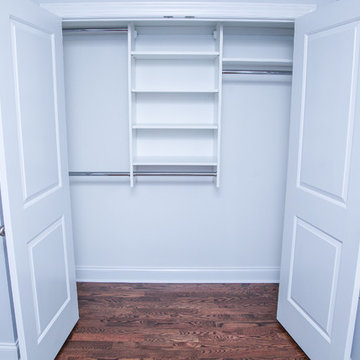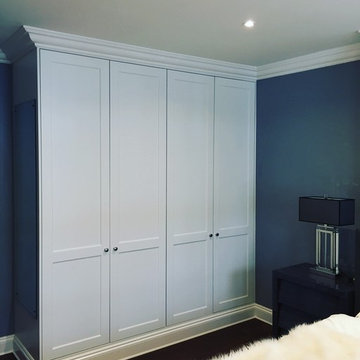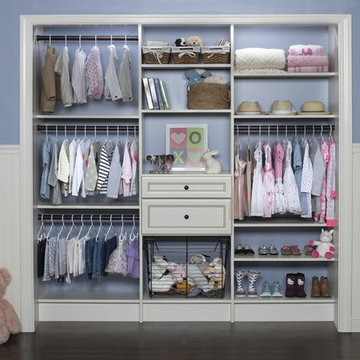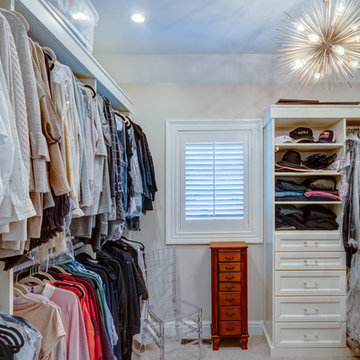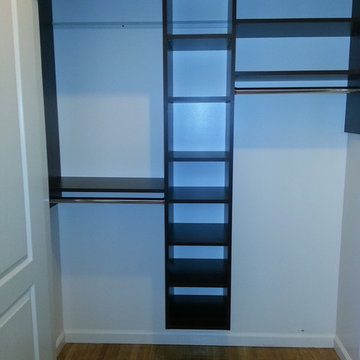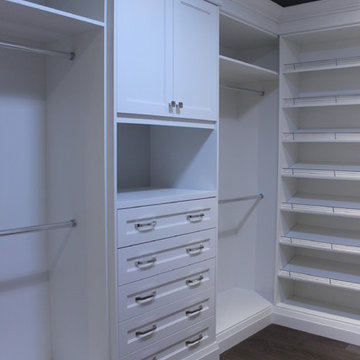Traditional Blue Wardrobe Ideas and Designs
Refine by:
Budget
Sort by:Popular Today
121 - 140 of 523 photos
Item 1 of 3
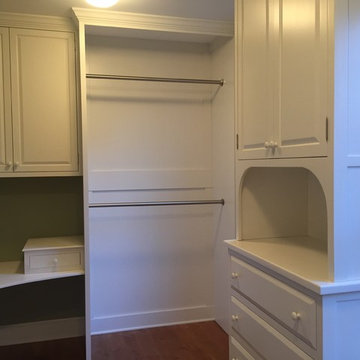
A peek inside this traditional style walk-in closet, complete with hanging space, custom desk area, and closed storage for folded clothing and shoes. Inset style cabinetry with raised panel doors and drawer heads, painted knobs, and wood countertops in Benjamin Moore White Dove.
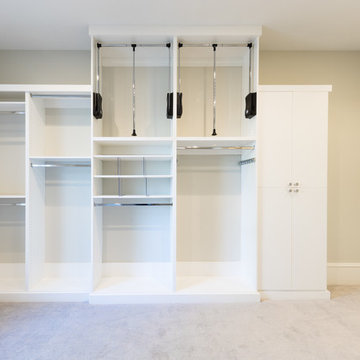
His/Her Master Closet
Color: White
Accessories: Pull down, Valet Rod, Hamper Baskets, Belt Racks, Tie Racks, Pulldowns
Photo Cred: Ori Media
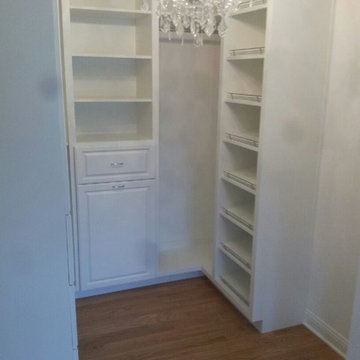
Angled shelving with shoe fences attached to the front. Extra deep corner to allow more hanging storage space. Tilt out hamper concealed behind large door on center cabinet with drawer above.
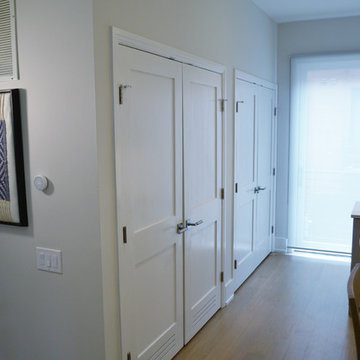
We expanded the kitchen into an L-shaped layout with a new, smaller island. Custom white shaker cabinets with glass inserts on upper cabinets (which are now ceiling height). All new stainless steel appliances (except the fridge which was repurposed). Industrial pendant lights over the island are supplemented by recessed overhead lights and under-cabinet lights. Expansive pantry/display closet built into the dining area. The microwave was moved to the island to save space and create a more streamlined cabinet span. The flooring is 5’ white oak planks. Backsplash throughout the entire kitchen, which ceramic subway in a herringbone layout. Separate cooktop and oven, the cooktop is gas and the oven is electric. White quartz countertop, matching the surround of the fireplace in the adjacent living room. The island has electrical outlets and a switch for the kitchen lights. Although the new island is about half the size of the original, additional seating has been added. The new L-shape with the peninsula creates a passthrough with seating for entertaining.
You can find more information about 123 Remodeling and schedule a free onsite estimate on our website: https://123remodeling.com/
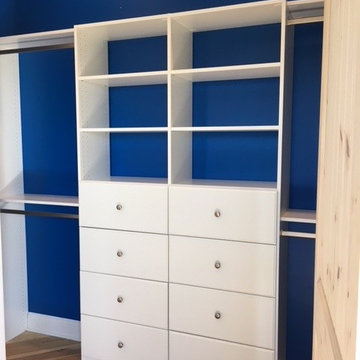
This is a large reach-in closet with double hanger rods on each side. The center contains 8 drawers with adjustable shelving above. It is finished in a white melamine.
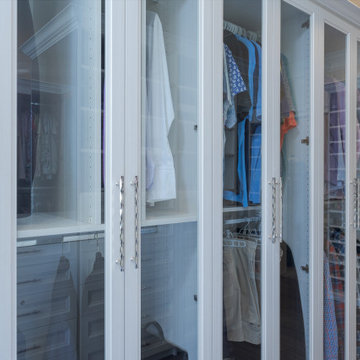
These decorative handles add the perfect finishing touch and gives just the right amount of flare to the door and drawer fronts. Choose from our impressive collection of decorative hardware options or have us install ones you fell in love with elsewhere to ensure you get the look and style you want.
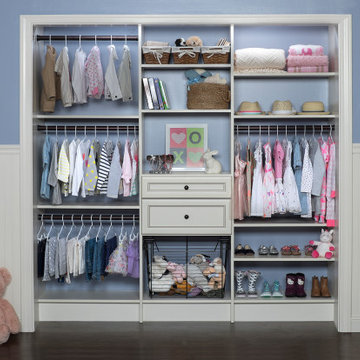
Baby girl's closet custom made in Antique White finish with raised panels drawers and adjustable shelving.
Traditional Blue Wardrobe Ideas and Designs
7
