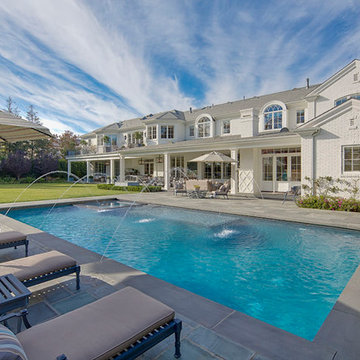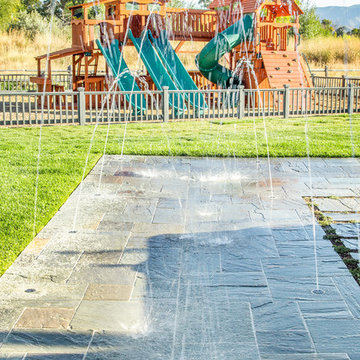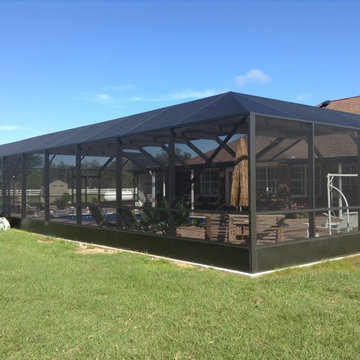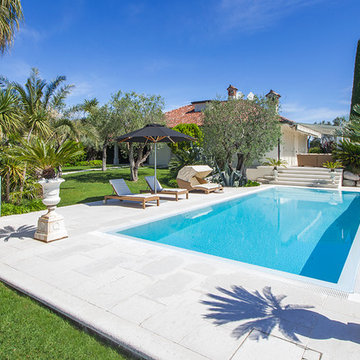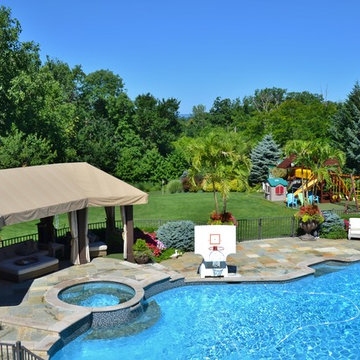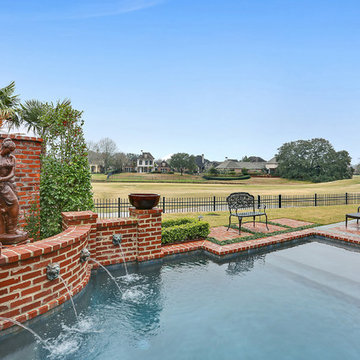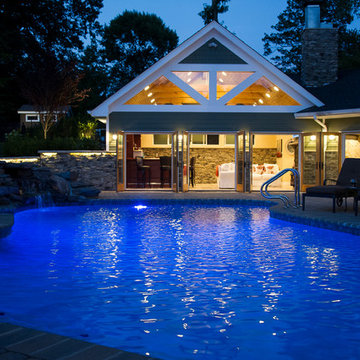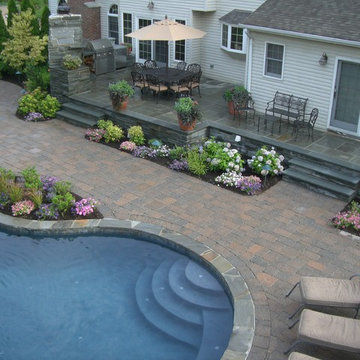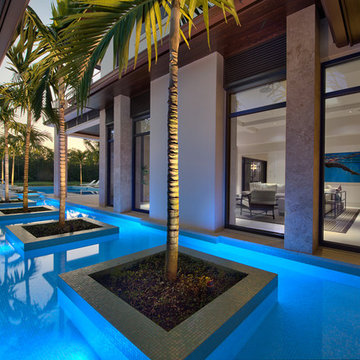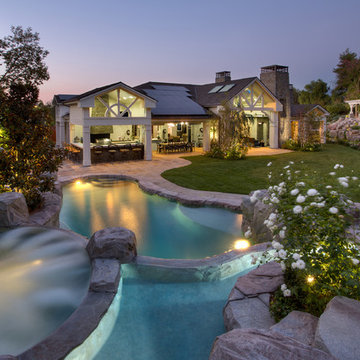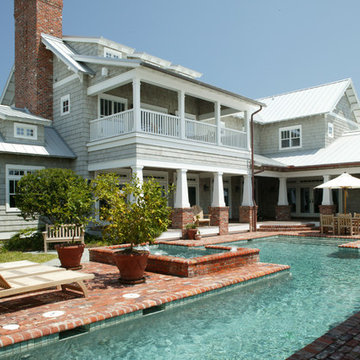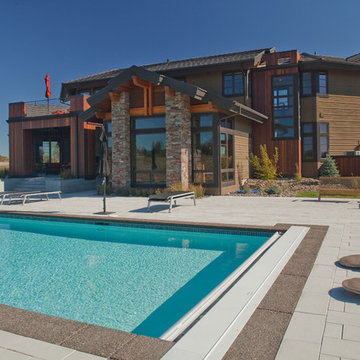Traditional Blue Swimming Pool Ideas and Designs
Refine by:
Budget
Sort by:Popular Today
141 - 160 of 25,932 photos
Item 1 of 3
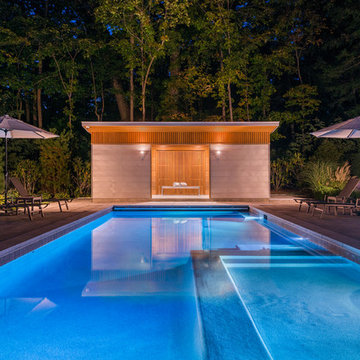
Folding glass doors lead from the screen porch to a seating area with a concrete gas fuel fire pit. This overlooks a 40 foot swimming pool and sun terrace. The pool cabana, clad in Freedom Grey metal and cedar provides a respite from the sun and provides privacy to the pool terrace. The outdoor grill area is also clad in Freedom Grey metal with a stone counter.
Nat Rea Photography
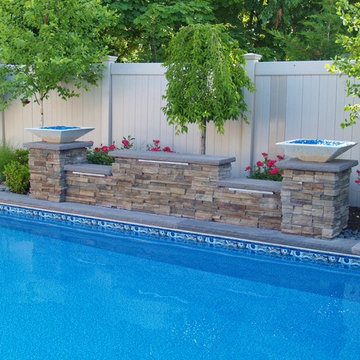
This beautiful pool has a triple sheer descent waterfall accented by 2 fire bowls to create the ultimate pool ambiance. Natural stone pool coping.
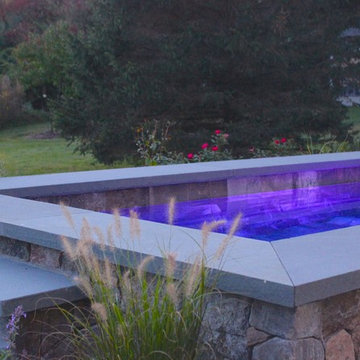
This Soake concrete plunge pool was photographed at dusk- the most magical part of the day. The color changing LED pool light creates an alluring glow in the water.
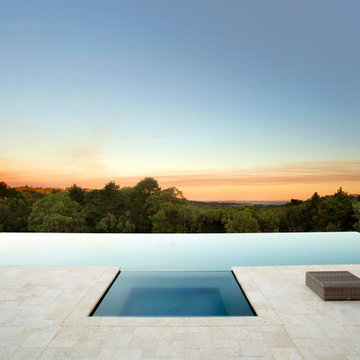
The spa is separated from the pool by a glass weir, which had to be specially engineered to allow for an extra layer of steel reinforcing. A 40 mm x 90 mm rebate was constructed in the concrete shell so that a 15 mm toughened and heat soaked panel could be installed to act as this dividing levee. This seemingly simple piece of glass has been anchored with a non shrink grout and effectively keeps the hot water in the spa from spilling out into the main body of pool water.
The swimming pool and spa shells were constructed with a square floor to wall join instead of the curved radius used in standard pool construction. The purpose of this detail was to accommodate the proposed large format bluestone tiles, which cannot curve up the walls of the pool, but instead must abut straight up to the joins. Large format tiles also require a high degree of accuracy and precision in the building and finishing of the pool, as the tiles must sit perfectly flat, with no discernible rises or dips across the surface of the pool walls or floor.
Photography by: George Kochukudiyal
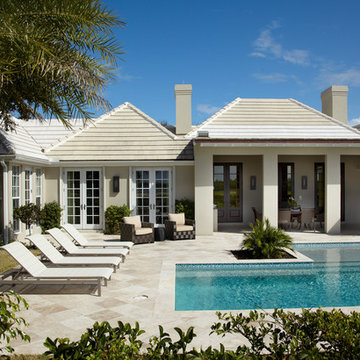
The shallow entrance to the pool is a tanning ledge, and is a wonderful spot for lounging and a great play area for smaller children. The sitting areas along the edge of the pool, in addition to being great for lounging, enhances safety for children and less experienced swimmers in the pool.
Daniel Newcomb Photography
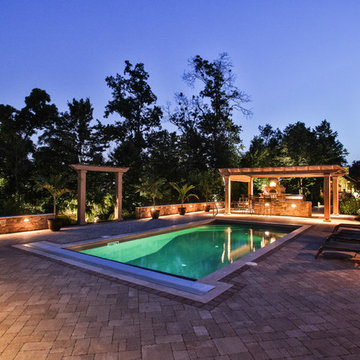
PA Landscape Group INC
Project Entry: Mountainside Living
2014 PLNA Awards for Landscape Excellence Winner
Category: Hardscaping-Residential $120,000&over
Award Level: Silver
Photo Description:
This residence sits on a mountain side, sloping wooded property. Water was an issue flowing down the mountain, so many rocked swales divert the flow. The area which we are presenting is the rear of the house that will be used to entertain family and friends, a place to unwind in the evenings and weekends.
We designed the outdoor areas to meet the needs and desires of the owners. When one walks through the breezeway not only to see an expansive valley view, but a relaxing fireplace and living area below where relaxing begins. Walk down the stairway of natural cut stone, you wonder through a landscaped garden onto the living area patio. Looking to your left is the pool with ample hardscape pool deck; large enough for a party or just the intimacy of two. Separating, yet joining the two areas is the grilling island, bar and outdoor wood burning oven. On the other side of the living area we go down a few steps to the raised planters and conservatory/greenhouse where plant are enjoyed from seedling to flower, or one can read a good book. Each area has it’s own personality for conversation or contemplation. The area is surrounded with plantings to provide color or to silhouette on the gray winter sky.
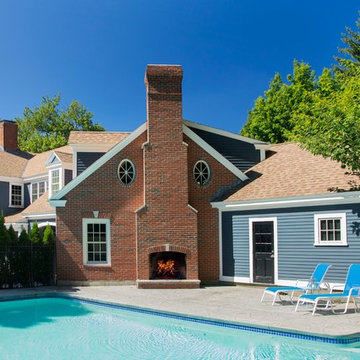
For the William Cook House (c. 1809) in downtown Beverly, Massachusetts, we were asked to create an addition to create spatial and aesthetic continuity between the main house, a front courtyard area, and the backyard pool. Our carriage house design provides a functional and inviting extension to the home’s public façade and creates a unique private space for personal enjoyment and entertaining. The two-car garage features a game room on the second story while a striking exterior brick wall with built-in outdoor fireplace anchors the pool deck to the home, creating a wonderful outdoor haven in the home’s urban setting.
Photo Credit: Eric Roth
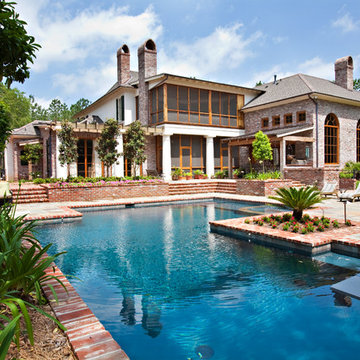
A stunning pool designed and installed by Steve Evans of Waterscapes lies just beyond the outdoor kitchen, screen porch and warehouse/gameroom. Beyond the pool is a red barn recently installed by homeowners.
Photography by Mary Ann Elston, Pool by Steve Evans of Waterscapes.
Traditional Blue Swimming Pool Ideas and Designs
8
