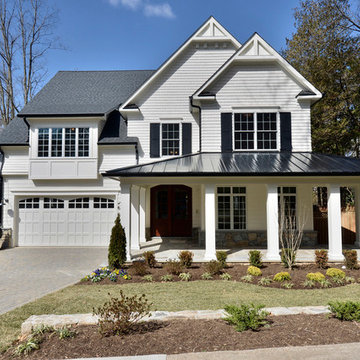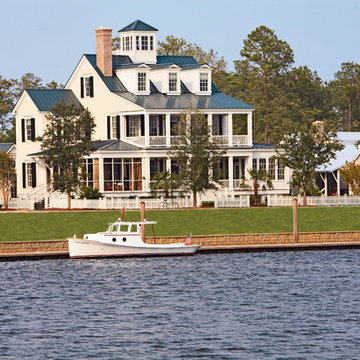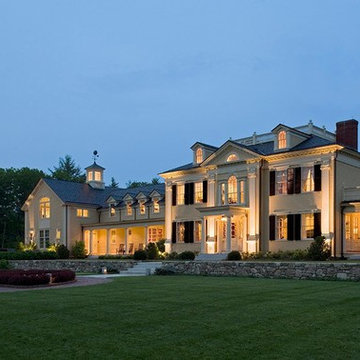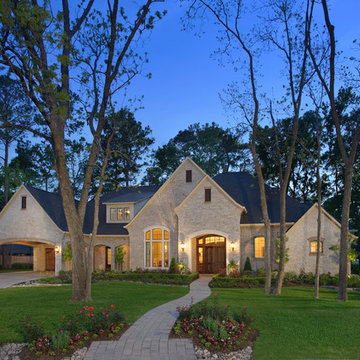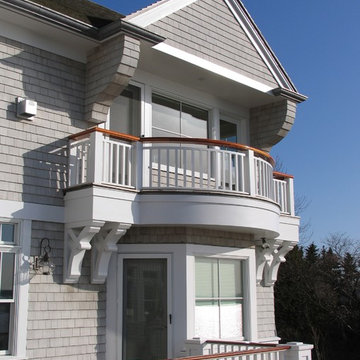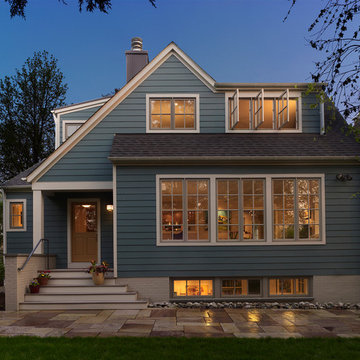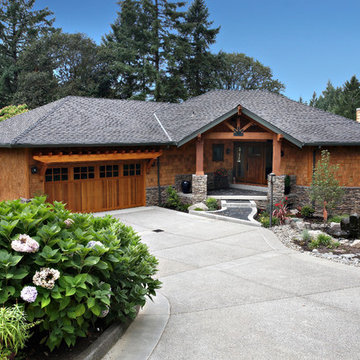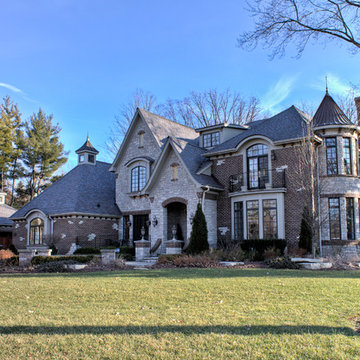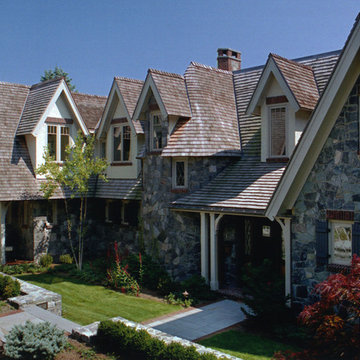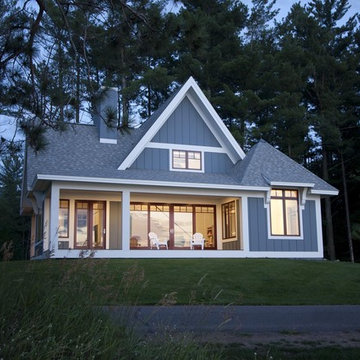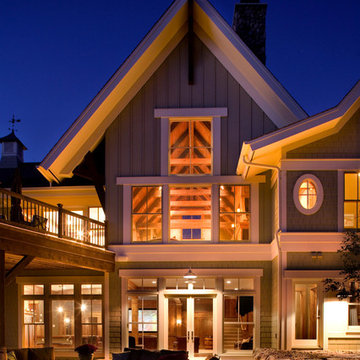Traditional Blue House Exterior Ideas and Designs
Refine by:
Budget
Sort by:Popular Today
121 - 140 of 105,500 photos
Item 1 of 3
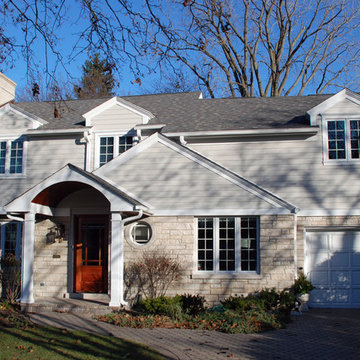
This Colonial Style Home located in Winnetka, IL was remodeled by Siding & Windows Group where we replaced Windows and installed Marvin Ultimate Clad Windows. Installed James HardiePlank Select Cedarmill Lap Siding in ColorPlus Technology Color Cobble Stone and HardieTrim Smooth Boards in ColorPlus Technology Color Arctic White with sills and apron; Fypon crossheads with crown moldings, top and bottom frieze board with drip edge. Siding & Windows Group built Front Door Portico with Wood Columns.
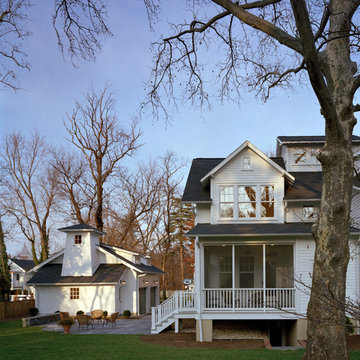
A simple one-story white clapboard 1920s cottage bungalow sat on a narrow straight street with many older homes, all of which meeting the street with a similar dignified approach. This house was the smallest of them all, built in 1922 as a weekend cottage, near the old East Falls Church rail station which provided direct access to Washington D.C. Its diminutive scale, low-pitched roof with the ridge parallel to the street, and lack of superfluous decoration characterized this cottage bungalow. Though the owners fell in love with the charm of the original house, their growing family presented an architectural dilemma: how do you significantly expand a charming little 1920’s Craftsman style house that you love without totally losing the integrity that made it so perfect?
The answer began to formulate after a review of the houses in the turn-of-the-century neighborhood; every older house was two stories tall, each built in a different style, each beautifully proportioned, each much larger than this cottage bungalow. Most of the neighborhood houses had been significantly renovated or expanded. Growing this one-story house would certainly not adversely affect the architectural character of the neighborhood. Given that, the house needed to maintain a diminutive scale in order to appear friendly and avoid a dominating presence.
The simplistic, crisp, honest materials and details of the little house, all painted white, would be saved and incorporated into a new house. Across the front of the house, the three public spaces would be saved, connected along an axis anchored on the left by the living room fireplace, with the dining room and the sitting room to the right. These three rooms are punctuated by thirteen windows, which for this house age and style, really suggests a more modern aesthetic.
Hoachlander Davis Photography

This West Linn 1970's split level home received a complete exterior and interior remodel. The design included removing the existing roof to vault the interior ceilings and increase the pitch of the roof. Custom quarried stone was used on the base of the home and new siding applied above a belly band for a touch of charm and elegance. The new barrel vaulted porch and the landscape design with it's curving walkway now invite you in. Photographer: Benson Images and Designer's Edge Kitchen and Bath
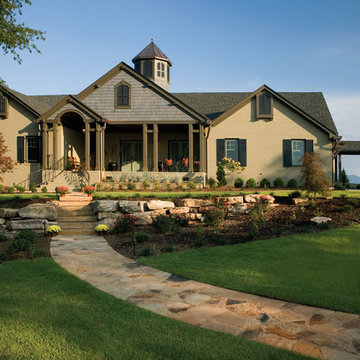
This complete remodel of a 1980's red brick ranch house transform the home from boring to amazing. All existing ceilings were raised to create a more spacious interior. Also included in the project was a 3 -car garage addition with guest quarters above. Photos by Robert Clark and Joel Van Dyke
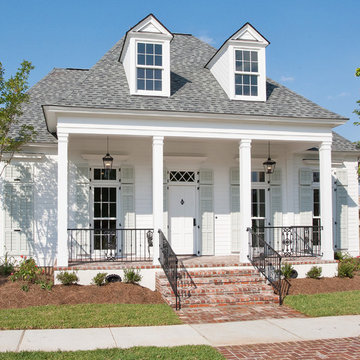
New Orleans Inspired Front Porch and Private Courtyard for great outdoor living.
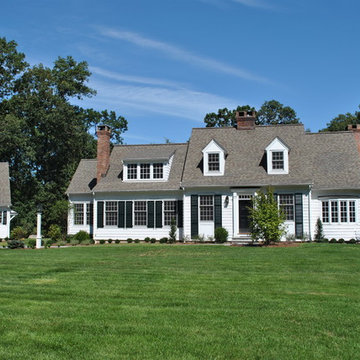
Exterior White Cape Cod house with dormers, green shutters and door, photo by Huestis Tucker, Architects, LLC
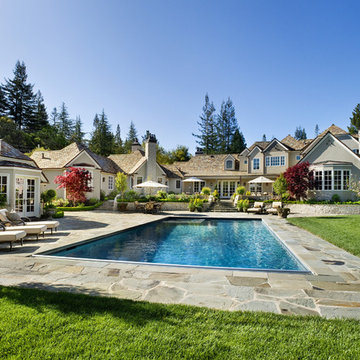
Builder: Markay Johnson Construction
visit: www.mjconstruction.com
Project Details:
Located on a beautiful corner lot of just over one acre, this sumptuous home presents Country French styling – with leaded glass windows, half-timber accents, and a steeply pitched roof finished in varying shades of slate. Completed in 2006, the home is magnificently appointed with traditional appeal and classic elegance surrounding a vast center terrace that accommodates indoor/outdoor living so easily. Distressed walnut floors span the main living areas, numerous rooms are accented with a bowed wall of windows, and ceilings are architecturally interesting and unique. There are 4 additional upstairs bedroom suites with the convenience of a second family room, plus a fully equipped guest house with two bedrooms and two bathrooms. Equally impressive are the resort-inspired grounds, which include a beautiful pool and spa just beyond the center terrace and all finished in Connecticut bluestone. A sport court, vast stretches of level lawn, and English gardens manicured to perfection complete the setting.
Photographer: Bernard Andre Photography
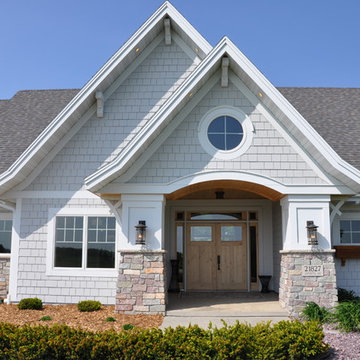
Custom Built Modern Home in Eagles Landing Neighborhood of Saint Augusta, Mn - Build by Werschay Homes.
Traditional Blue House Exterior Ideas and Designs
7
