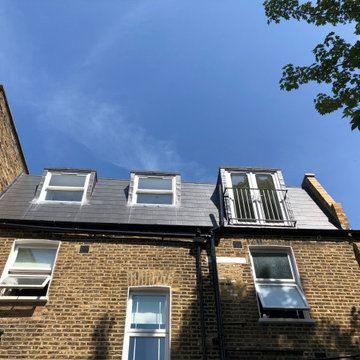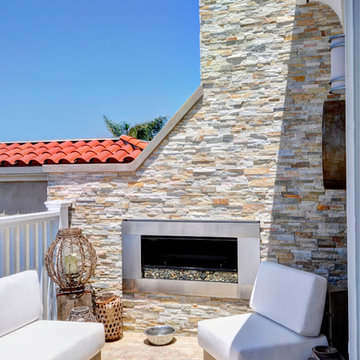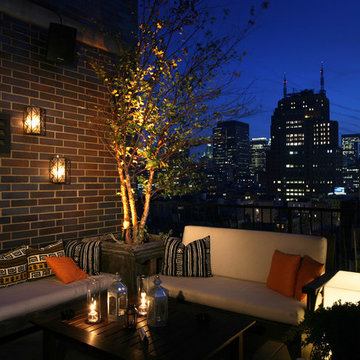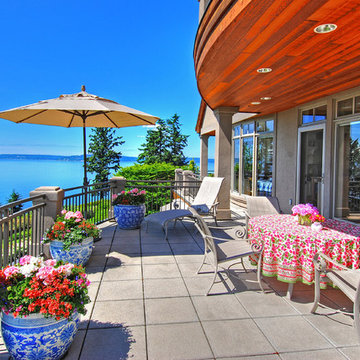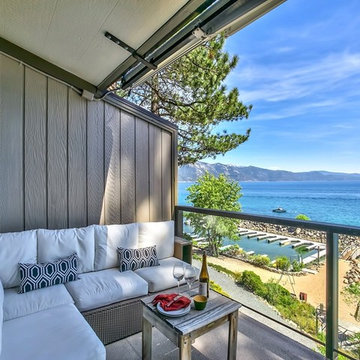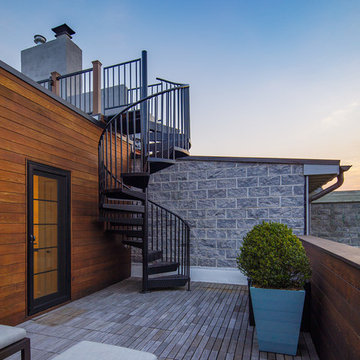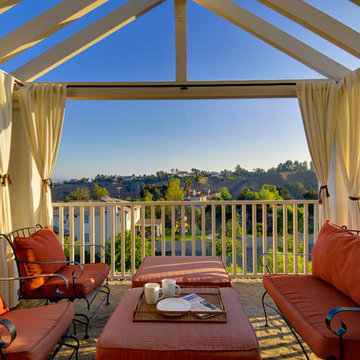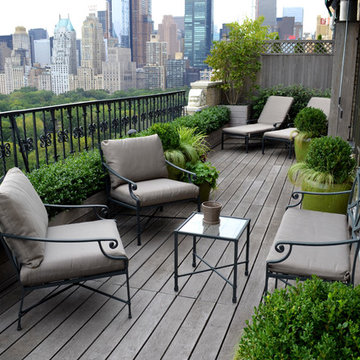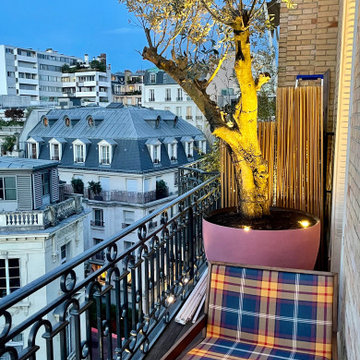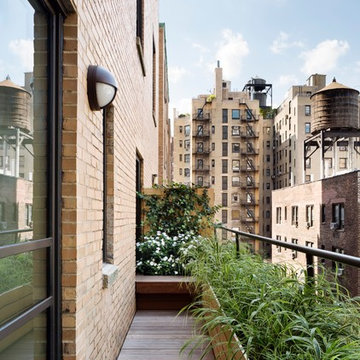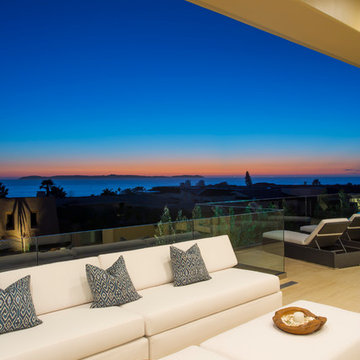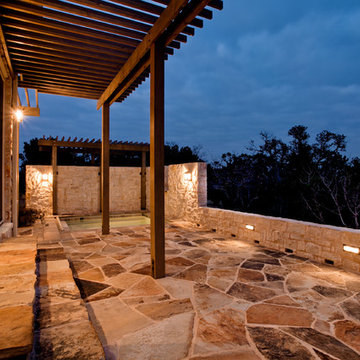Traditional Blue Balcony Ideas and Designs
Refine by:
Budget
Sort by:Popular Today
1 - 20 of 538 photos
Item 1 of 3
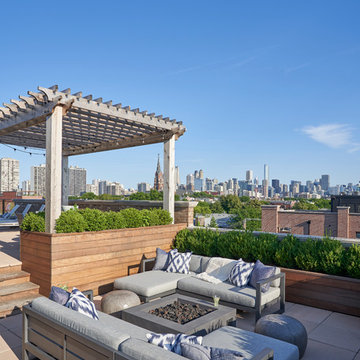
The roof deck features a hot tub, pool, dining area, lounge area, built in BBQ, and a pergola, all designed, engineered, and built by BGD&C Custom Homes. The built in BBQ and planters are Ipe wood; the pavers are concrete tiles by Westile.
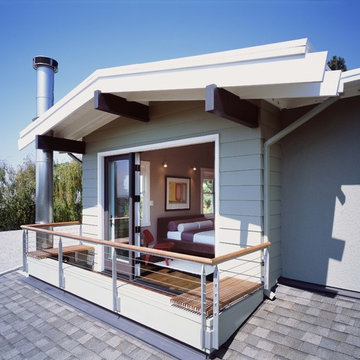
Exterior View towards Second Floor Addition.
Photography by Sharon Risedorph;
In Collaboration with designer and client Stacy Eisenmann (Eisenmann Architecture - www.eisenmannarchitecture.com)
For questions on this project please contact Stacy at Eisenmann Architecture.
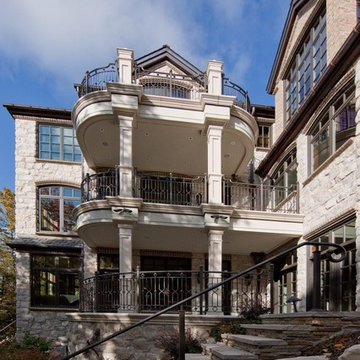
The Quarry Mill's Promenade natural thin stone veneer looks stunning on the exterior of this residential home. Promenade natural stone veneer represents an old world colonial look with its tumbled finish. This distressed thin stone veneer is a machine cut limestone. The linear rectangular stones and soft edges create straight lines that work well for projects of any size. Whether Promenade is dry stacked or grouted, it will work well in both rustic and contemporary homes. This natural stone veneer offers a consistent range of monochromatic colors that will add depth to your project.
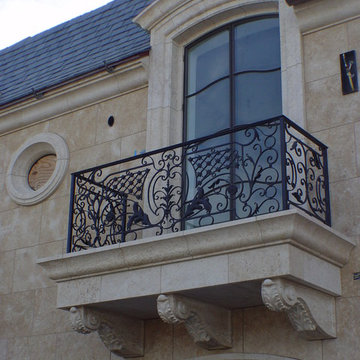
French Limestone "Lanvignes" architectural dimension stone used for both exterior and interior of custom residence in Newport Beach,CA. Cladding, veneer, balconies, corbels, entry door surround, interior flat and dimensional work.
General Contractor: RDM General Contractors
Architect/Designer: Christopher Kinne
Stone Management: Monarch Stone International
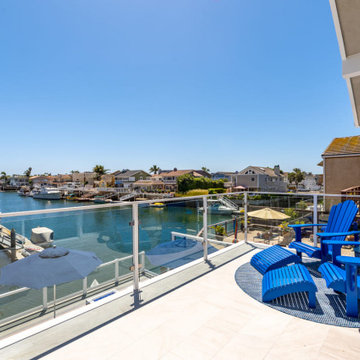
These repeat clients were looking for a relaxing getaway for their family of five young kids and themselves to enjoy. Upon finding the perfect vacation destination, they turned once again to JRP’s team of experts for their full home remodel. They knew JRP would provide them with the quality and attention to detail they expected. The vision was to give the home a clean, bright, and coastal look. It also needed to have the functionality a large family requires.
This home previously lacked the light and bright feel they wanted in their vacation home. With small windows and balcony in the master bedroom, it also failed to take advantage of the beautiful harbor views. The carpet was yet another major problem for the family. With young kids, these clients were looking for a lower maintenance option that met their design vision.
To fix these issues, JRP removed the carpet and tile throughout and replaced with a beautiful seven-inch engineered oak hardwood flooring. Ceiling fans were installed to meet the needs of the coastal climate. They also gave the home a whole new cohesive design and pallet by using blue and white colors throughout.
From there, efforts were focused on giving the master bedroom a major reconfiguration. The balcony was expanded, and a larger glass panel and metal handrail was installed leading to their private outdoor space. Now they could really enjoy all the harbor views. The bedroom and bathroom were also expanded by moving the closet and removing an extra vanity from the hallway. By the end, the bedroom truly became a couples’ retreat while the rest of the home became just the relaxing getaway the family needed.
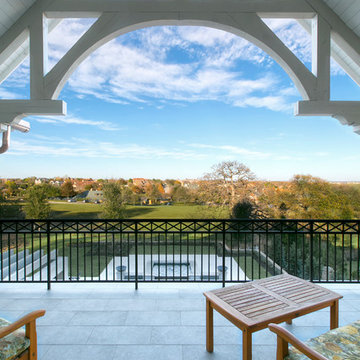
The architecture of this home is a Shingle style blended with Craftsman details. Slate roof, copper gutters and timeless style enhance the value and beauty of this property.
Built by Simmons Estate Homes | Photography by www.impressia.net
Traditional Blue Balcony Ideas and Designs
1
