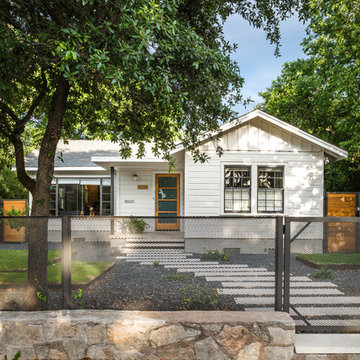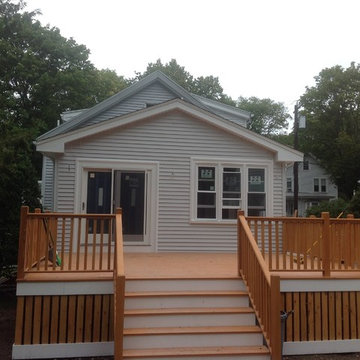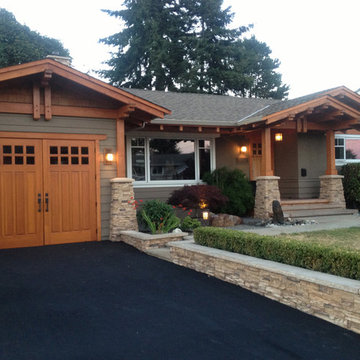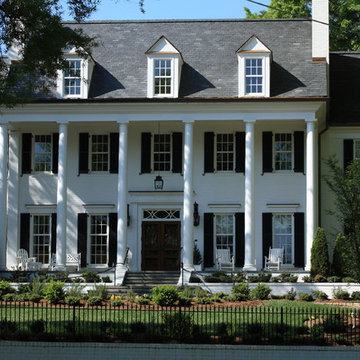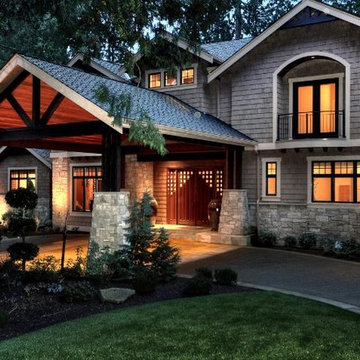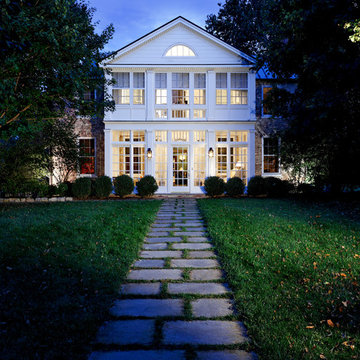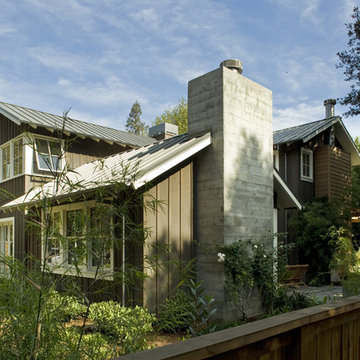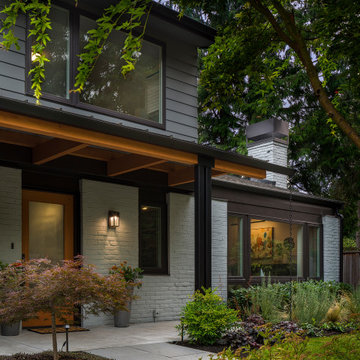Traditional Black House Exterior Ideas and Designs
Refine by:
Budget
Sort by:Popular Today
41 - 60 of 41,904 photos
Item 1 of 3
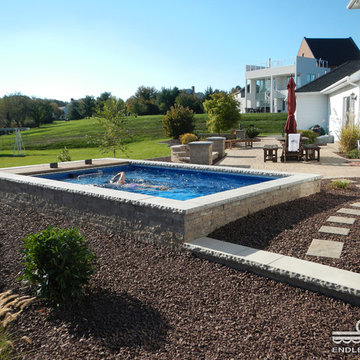
Stone finish completes this partially in-ground backyard Endless Pool. Just steps away from the door, this pool provides swimming and exercise in a compact space, leaving plenty of room for beautiful landscaping and a complete patio.
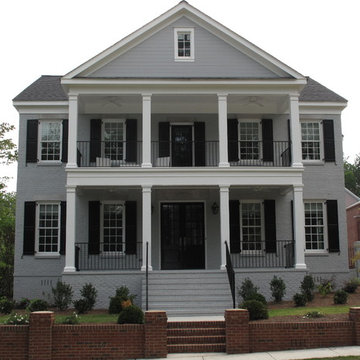
This traditional estate home has double front porches with iron railings. It is painted gray brick with a timeless design. The inside of the home has an industrial feel with white cabinets, stainless steel appliances & black granite. Painted Black beams accent the family room, with a stunning, turquoise chandelier in the dining room.

The shed design was inspired by the existing front entry for the residence.
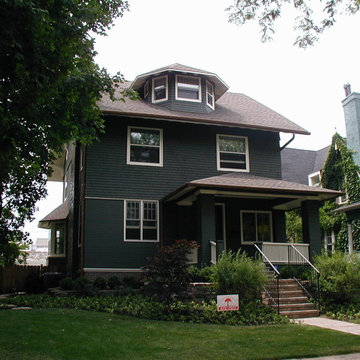
The house had a full gut rehab and addition which brought it back to life as well as expanded it for a growing young family.
New siding, thin and flush on the first floor, and larger shingled styled on the upper floor, sits on a brick base. The divided lites on the 1st and 2nd floors are a 5 over 1 pattern with an arched top, while they are 2 over 3 or 4 in a traditional style at the attic level.
Dark copper downspouts and gutters relate to the brick base color and play off of the dark green siding and cream trim.
The house won an Evanston Preservation Award and was granted an Illinois Tax Freeze for the work on its historic preservation.
Photo Credit: Kipnis Architecture + Planning
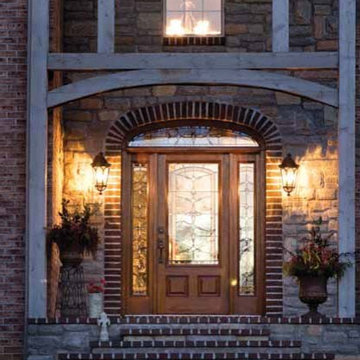
3/4 Lite 2 Panel
Style IDs Available Sizes Available Options
CCM210B
3'0" x 6'8"
Sidelites
Left Sidelite Style ID Available Sizes Features
CCM3410BSL
12" x 6'8"
14" x 6'8"
Flush Glazed (?)
Right Sidelite Style ID Available Sizes Features
CCM3410BSL
12" x 6'8"
14" x 6'8"
Flush Glazed (?)
Transom
Transom Style ID Available Sizes
BEET-B
30D12 - Elliptical
30D14 - Elliptical
Finish Option: Stainable Paintable
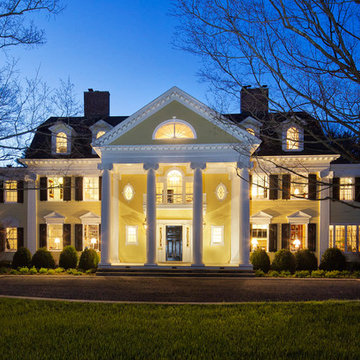
This stunning neo classical home is ready for the next century. New features include generous kitchen and mudroom wing, elliptical arched breakfast bay, sunroom wing, 8 bathrooms, 2 laundry rooms, wood paneled elevator, many windows and doors, and a side porch. Extensive restoration was completed on the formal living and dining rooms, library, family room, 7 bedrooms, three story foyer, and 7 fireplaces – most with original mantels. New custom cabinetry features vintage glass, leaded glass, beaded inset doors and drawers, and vintage hardware. We created a seamless blend of new and restored historical details throughout this elegant home while adding modern amenities.

The Cleveland Park neighborhood of Washington, D.C boasts some of the most beautiful and well maintained bungalows of the late 19th century. Residential streets are distinguished by the most significant craftsman icon, the front porch.
Porter Street Bungalow was different. The stucco walls on the right and left side elevations were the first indication of an original bungalow form. Yet the swooping roof, so characteristic of the period, was terminated at the front by a first floor enclosure that had almost no penetrations and presented an unwelcoming face. Original timber beams buried within the enclosed mass provided the
only fenestration where they nudged through. The house,
known affectionately as ‘the bunker’, was in serious need of
a significant renovation and restoration.
A young couple purchased the house over 10 years ago as
a first home. As their family grew and professional lives
matured the inadequacies of the small rooms and out of date systems had to be addressed. The program called to significantly enlarge the house with a major new rear addition. The completed house had to fulfill all of the requirements of a modern house: a reconfigured larger living room, new shared kitchen and breakfast room and large family room on the first floor and three modified bedrooms and master suite on the second floor.
Front photo by Hoachlander Davis Photography.
All other photos by Prakash Patel.
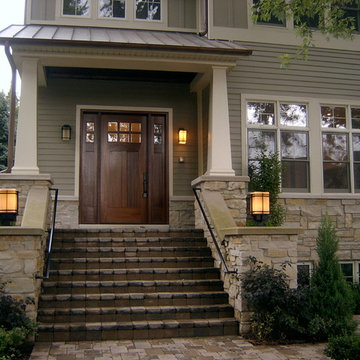
Gracious entrance, wide steps and prairies style exterior lighting set the tome for this elegant home on an extra wide Chicago lot.
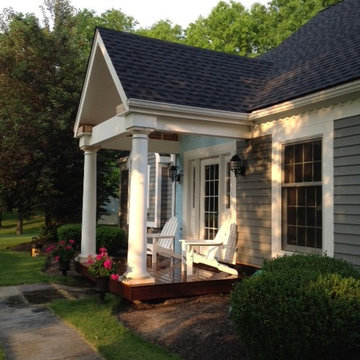
About 80% complete. Still have the big chunky modlings to add to the beams and a little paint!

How do you make a split entry not look like a split entry?
Several challenges presented themselves when designing the new entry/portico. The homeowners wanted to keep the large transom window above the front door and the need to address “where is” the front entry and of course, curb appeal.
With the addition of the new portico, custom built cedar beams and brackets along with new custom made cedar entry and garage doors added warmth and style.
Final touches of natural stone, a paver stoop and walkway, along professionally designed landscaping.
This home went from ordinary to extraordinary!
Architecture was done by KBA Architects in Minneapolis.

This 1,650 sf beach house was designed and built to meed FEMA regulations given it proximity to ocean storm surges and flood plane. It is built 5 feet above grade with a skirt that effectively allows the ocean surge to flow underneath the house should such an event occur.
The approval process was considerable given the client needed natural resource special permits given the proximity of wetlands and zoning variances due to pyramid law issues.
Traditional Black House Exterior Ideas and Designs
3
