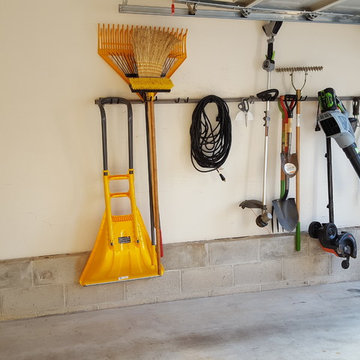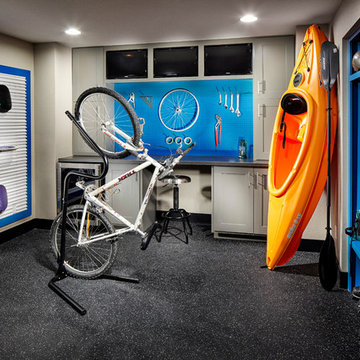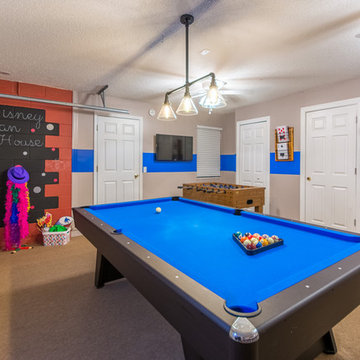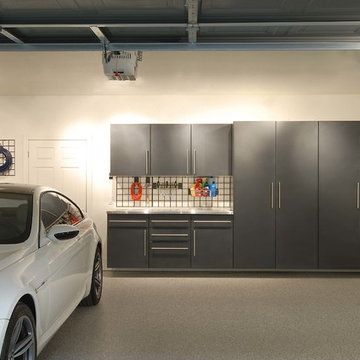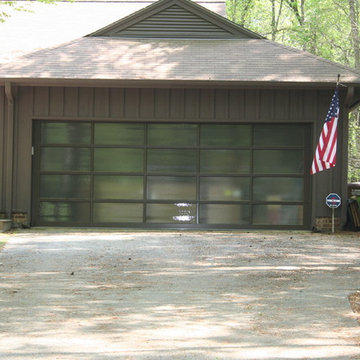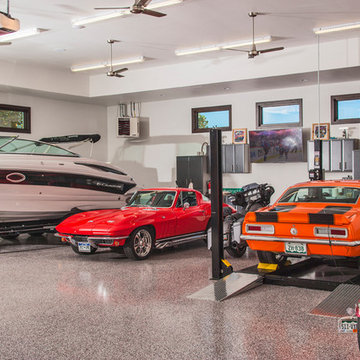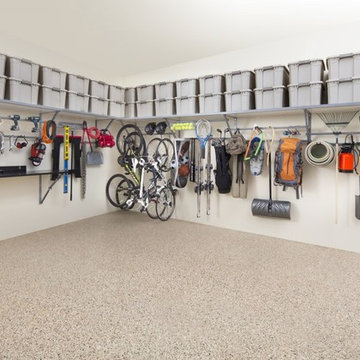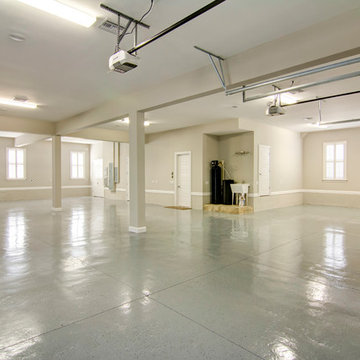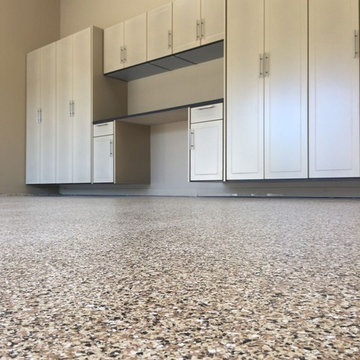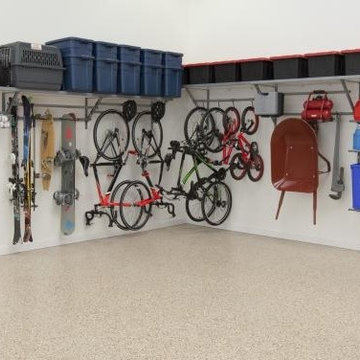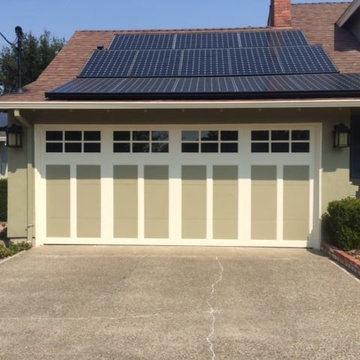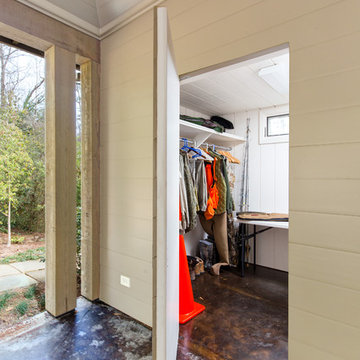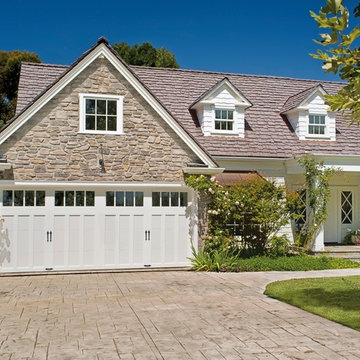Traditional Beige Garage Ideas and Designs
Refine by:
Budget
Sort by:Popular Today
21 - 40 of 943 photos
Item 1 of 3
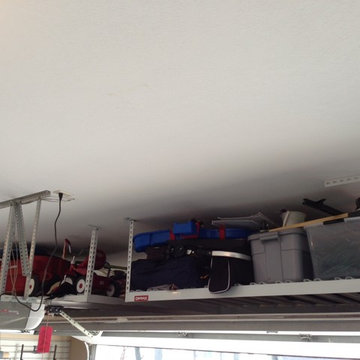
Total garage makeover by Custom Storage Solutions. Like most garages in your neiborhood, this space needed some organization. A dirty concrete floor that is impossible to keep clean, white primer walls that show everything, and no place to put anything so forget about parking the cars, not gonna happen! Until now. New epoxy flooring that not only looks beautiful, but very easy to keep clean. New paint on the walls and ceiling for a fresh look, and a place to put everything! Slatwall storage, overhead storage racks, garage cabinets with counter space, and a new garage vac to help keep it all tidy. This garage now looks awesome, with plenty of room for the cars...
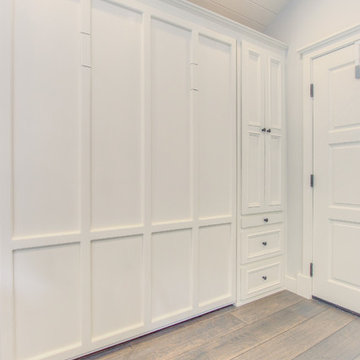
this garage conversion includes custom built in cabinets with barn doors and movie projection area, hardwood flooring and a built in wall folding bed cabinet
4" LED recessed lights throughout the vaulted ceilings with a white wood siding and reclaimed wood beams
A custom built in bar with Quartz counter tops and reclaimed wood shelves
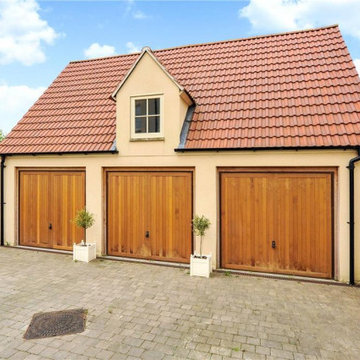
Five bedroom luxurious house designed by architect Robert Adam and built by Bloor Homes with Lochailort. Authentic materials and detailing were both a challenge and pleasure to work with. (Photo: Carter Jonas / On The Market https://www.onthemarket.com/details/4990258/ )
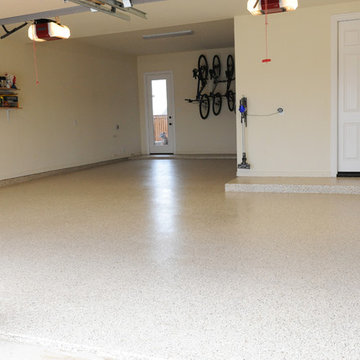
Epoxy garage floor. Vinyl chip broadcast. Shoreline(color) in Frisco Tx
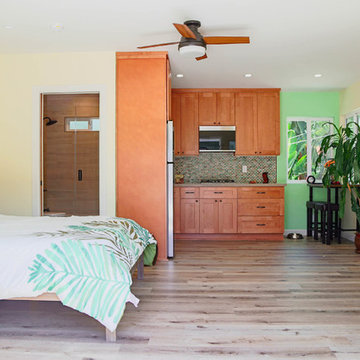
What is an ADU: Accessory Dwelling Units:
An accessory dwelling unit, usually just called an ADU, is a secondary housing unit on a single-family residential lot. The term “accessory dwelling unit” is a institutional-sounding name, but it’s the most commonly-used term across the country to describe this type of housing. While the full name is a mouthful, the shorthand “ADU” is better.
ADUs vary in their physical form quite a bit, as there are detached ADU, attached ADU, second story ADU (above garage or work shop), addition ADU, internal ADU.
IMPORTANT:
There’s simply too few permitted ADUs to make a real difference in the housing stock. But, even if they aren’t going to solve all a city’s problems, they may help homeowners solve some of their problems. The most common motivation for ADU development is rental income potential, followed by the prospect of flexible living space for multigenerational households.
We at FIDELITY GENERAL CONTRACTORS, providing a single point of contact to homeowners interested in this product, from conceptual stage including plans, city legwork, project managing of the construction stage including assistance with material purchase and other coordination, all the way to completion.
(this project showcases a detached ADU, 400 SQ.)
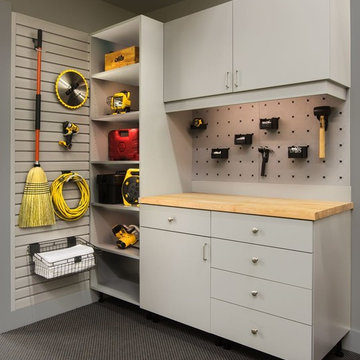
This terrific, custom system for a garage includes heavy-duty drawers, a butcher block surface for working on projects, cabinets, open shelving and slat walls for large items. Pennington, NJ 08534.
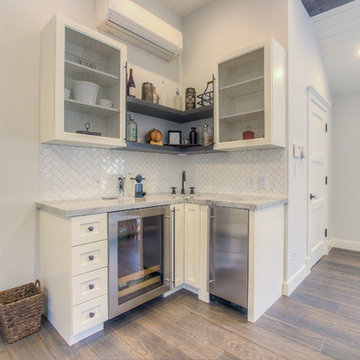
this garage conversion includes custom built in cabinets with barn doors and movie projection area, hardwood flooring and a built in wall folding bed cabinet
4" LED recessed lights throughout the vaulted ceilings with a white wood siding and reclaimed wood beams
A custom built in bar with Quartz counter tops and reclaimed wood shelves
Traditional Beige Garage Ideas and Designs
2
