Traditional Bathroom with Distressed Cabinets Ideas and Designs
Refine by:
Budget
Sort by:Popular Today
141 - 160 of 3,065 photos
Item 1 of 3
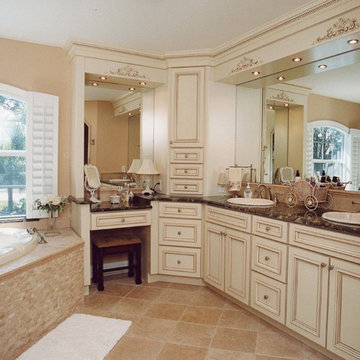
Since 1984, Jonathan McGrath Construction, a design build custom builder and remodeling company has provided solutions for their client's building needs in the Central Florida area. Jack McGrath, State Certified Building Contractor, applies his extensive custom building and remodeling expertise, creative design concepts and passion for transformation to every project and has earned a reputation for being a true remodeling specialist and custom home builder.
Recognized for excellence in the building industry, Jonathan McGrath Construction, has been the recipient of multiple Parade of Homes, MAME and Chrysalis awards. They also received the prestigious ‘Big 50′ Award from Remodeling Magazine for their outstanding business expertise, exemplary customer services and their ability to stand as a dynamic company role model for the building and remodeling industry. In addition, the company has won numerous other local and national awards.
The company supports their local, state and national building association. Marion McGrath served as the 2011 President of the Home Builder's Association of Orlando (HBA) now known as the Orlando Builder's Association (GOBA). She was the second woman and remodeler to serve as President in the association's 60 year history.
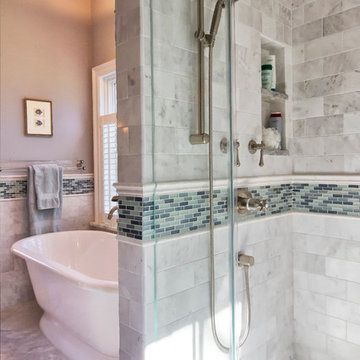
Master shower with recessed shampoo shelf and glass accent tile with marble subway tiles and chair rail.
Weigley Photography
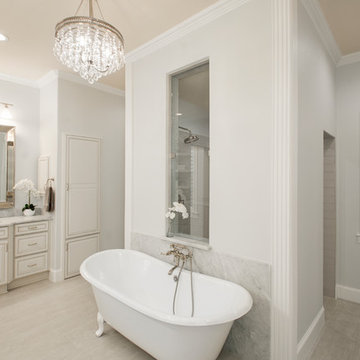
The clients wanted to turn their bathroom into a luxurious master suite. They liked the location of the tub and shower, so we kept the layout of the bathroom the same. We removed the wall paper and all finishes, fixtures and existing mirrors and started over.
Atrium Marte Perla porcelain flooring was installed which is tougher, more scratch resistant than other varieties, and more durable and resistant to stains. We added a beautiful Victoria+Albert Radford freestanding tub with a beautiful brushed nickel crystal chandelier above it. His and hers vanities were reconfigured with 'Lehigh' Quality Cabinets finished in Chiffon with Tuscan glaze with Venus White Marble counter tops. Two beautiful Restoration Hardware Ventian Beaded mirrors now mirrored each other across the bathroom, separated by the open corner display shelves for knickknacks and keepsakes. The shower remained the same footprint with two entrances but the window overlooking the bathtub changed sizes and directions. We lined the shower floor with a more contemporary Dolomite Terra Marine Marble Mosaic tile, surrounded by gray glossy ceramic tiles on the walls. The polished nickel hardware finished it off beautifully!
Design/Remodel by Hatfield Builders & Remodelers | Photography by Versatile Imaging
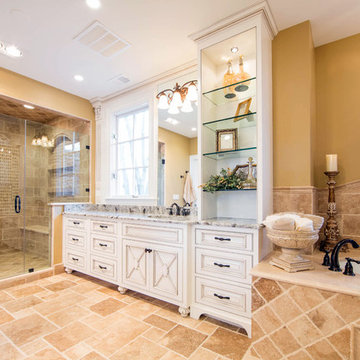
With timeless travertine stone & natural finishes, your space will always be classic and never out of style!
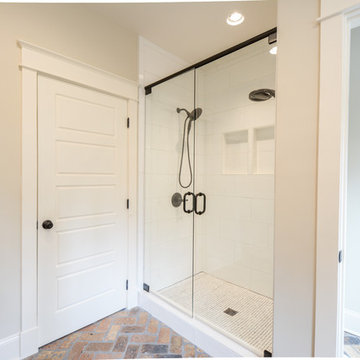
Custom rustic sink, with bronze finishes and herring bone Chicago brick floors.
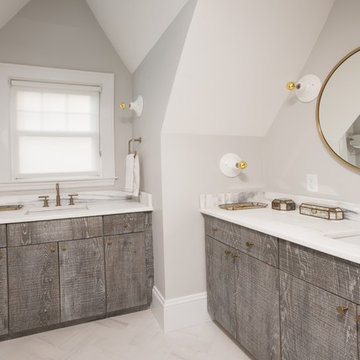
Our team helped a growing family transform their recent house purchase into a home they love. Working with architect Tom Downer of Downer Associates, we opened up a dark Cape filled with small rooms and heavy paneling to create a free-flowing, airy living space. The “new” home features a relocated and updated kitchen, additional baths, a master suite, mudroom and first floor laundry – all within the original footprint.
Photo: Mary Prince Photography

This 1964 Preston Hollow home was in the perfect location and had great bones but was not perfect for this family that likes to entertain. They wanted to open up their kitchen up to the den and entry as much as possible, as it was small and completely closed off. They needed significant wine storage and they did want a bar area but not where it was currently located. They also needed a place to stage food and drinks outside of the kitchen. There was a formal living room that was not necessary and a formal dining room that they could take or leave. Those spaces were opened up, the previous formal dining became their new home office, which was previously in the master suite. The master suite was completely reconfigured, removing the old office, and giving them a larger closet and beautiful master bathroom. The game room, which was converted from the garage years ago, was updated, as well as the bathroom, that used to be the pool bath. The closet space in that room was redesigned, adding new built-ins, and giving us more space for a larger laundry room and an additional mudroom that is now accessible from both the game room and the kitchen! They desperately needed a pool bath that was easily accessible from the backyard, without having to walk through the game room, which they had to previously use. We reconfigured their living room, adding a full bathroom that is now accessible from the backyard, fixing that problem. We did a complete overhaul to their downstairs, giving them the house they had dreamt of!
As far as the exterior is concerned, they wanted better curb appeal and a more inviting front entry. We changed the front door, and the walkway to the house that was previously slippery when wet and gave them a more open, yet sophisticated entry when you walk in. We created an outdoor space in their backyard that they will never want to leave! The back porch was extended, built a full masonry fireplace that is surrounded by a wonderful seating area, including a double hanging porch swing. The outdoor kitchen has everything they need, including tons of countertop space for entertaining, and they still have space for a large outdoor dining table. The wood-paneled ceiling and the mix-matched pavers add a great and unique design element to this beautiful outdoor living space. Scapes Incorporated did a fabulous job with their backyard landscaping, making it a perfect daily escape. They even decided to add turf to their entire backyard, keeping minimal maintenance for this busy family. The functionality this family now has in their home gives the true meaning to Living Better Starts Here™.
Traditional Bathroom with Distressed Cabinets Ideas and Designs
8
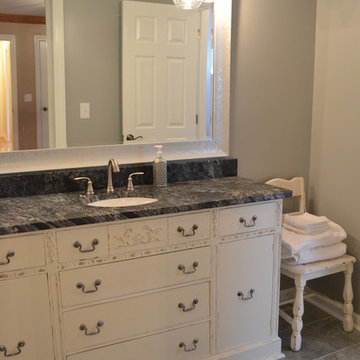
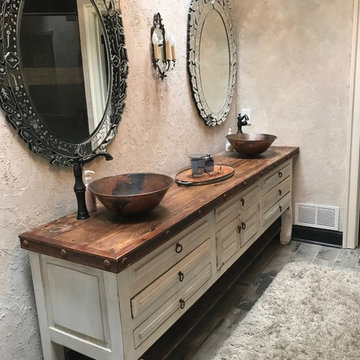
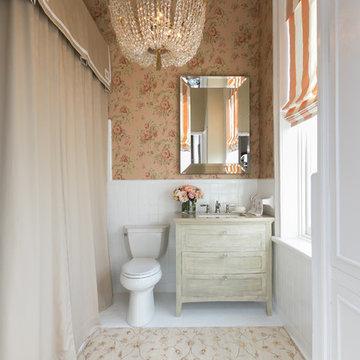
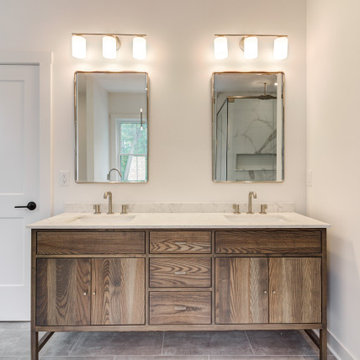
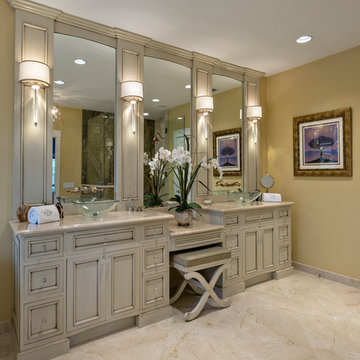
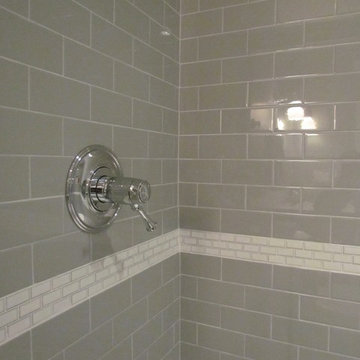

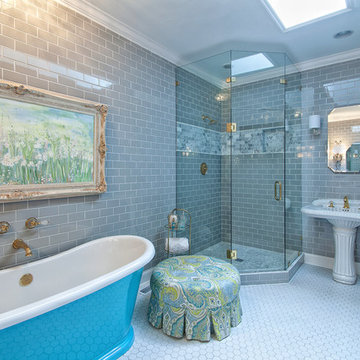
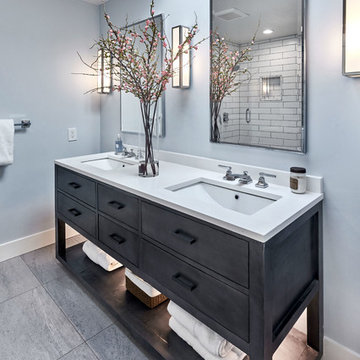
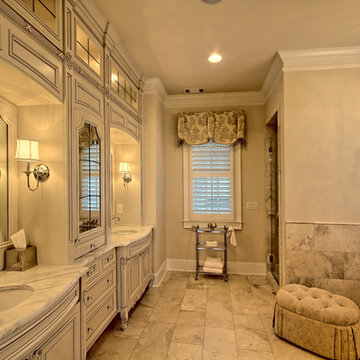
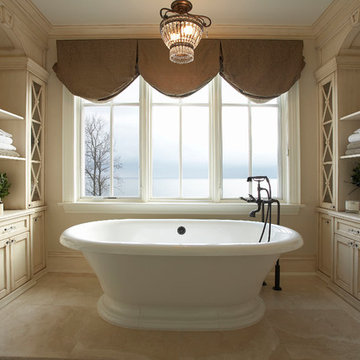
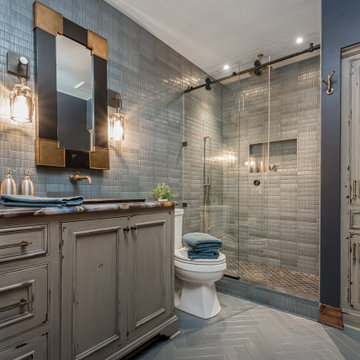
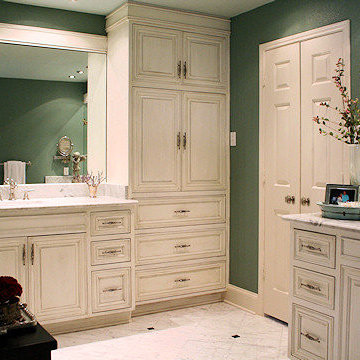

 Shelves and shelving units, like ladder shelves, will give you extra space without taking up too much floor space. Also look for wire, wicker or fabric baskets, large and small, to store items under or next to the sink, or even on the wall.
Shelves and shelving units, like ladder shelves, will give you extra space without taking up too much floor space. Also look for wire, wicker or fabric baskets, large and small, to store items under or next to the sink, or even on the wall.  The sink, the mirror, shower and/or bath are the places where you might want the clearest and strongest light. You can use these if you want it to be bright and clear. Otherwise, you might want to look at some soft, ambient lighting in the form of chandeliers, short pendants or wall lamps. You could use accent lighting around your traditional bath in the form to create a tranquil, spa feel, as well.
The sink, the mirror, shower and/or bath are the places where you might want the clearest and strongest light. You can use these if you want it to be bright and clear. Otherwise, you might want to look at some soft, ambient lighting in the form of chandeliers, short pendants or wall lamps. You could use accent lighting around your traditional bath in the form to create a tranquil, spa feel, as well. 