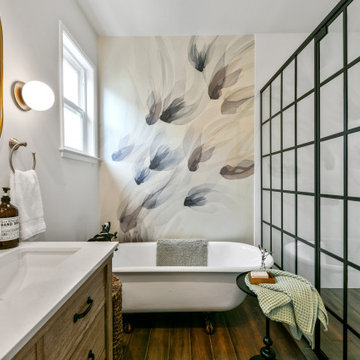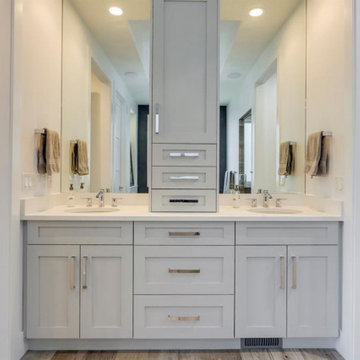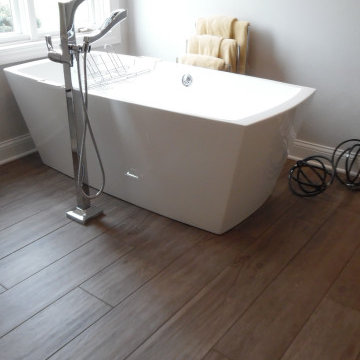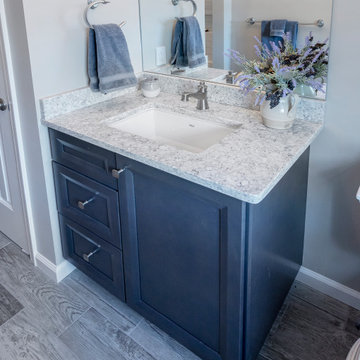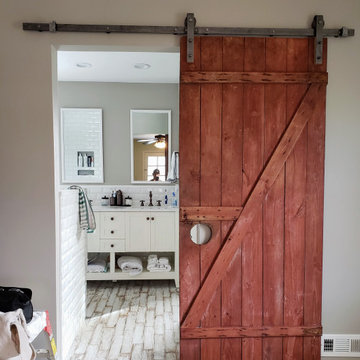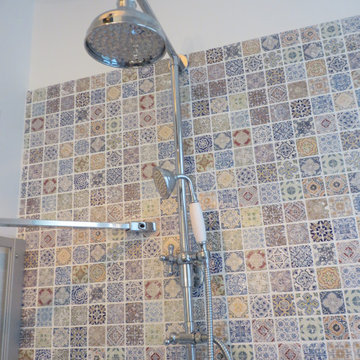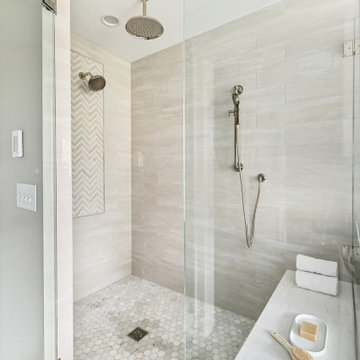Refine by:
Budget
Sort by:Popular Today
101 - 120 of 884 photos
Item 1 of 3
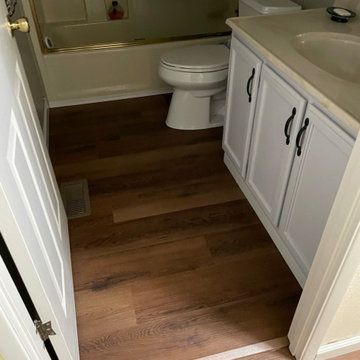
A look inside the bathroom in which we installed waterproof luxury vinyl plank flooring. Our client can have a wood-look floor without any of the stress!
Pictured: Republic Floors; Style - Blackwater Canyon; Color - Zurich
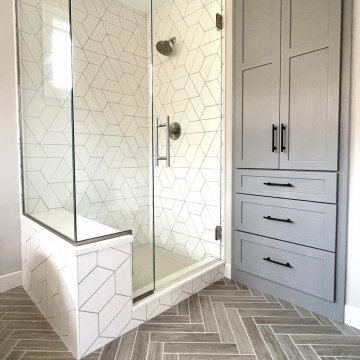
Primary Suite remodel with a spa-like, modern and organic vibe. Homeowners had a dated, dark, tired looking bathroom with a large, corner, built-in tub. They wanted a bright and airy, spa-like feel in the space with a unique look. We decided to bring in some texture with the wood-look herringbone floor tile and use a unique, trapazoid shower wall tile instead of the traditional subway tile. We chose a beautiful gray/green paint color for the cabinets to add some depth

Simple accessories adorn quartz countertop. Gunmetal finished hardware in a beautiful curved shape. Beautiful Cast glass pendants.
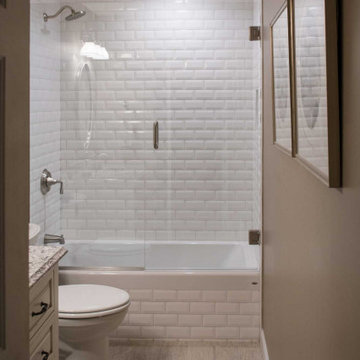
These homeowners needed two bathrooms updated in their home. We started with the Guest Bath which also serves as the Powder Bath for visitors. We wanted to get this bath completed so when we moved on to the Master Bath, the homeowners could have a functioning bath. The space is small so it was important to keep our finishes light. We selected a “wood look” plank tile for the floor to lead you into the space. We surrounded the drop-in tub with a beveled white subway tile. The bevel really gives the tile dimension. We painted the walls Sherwin Williams’ Tony Taupe (SW7038). The strong color looks great against all the white tile.
The original vanity was larger and butted into the wall. We went with a smaller vanity and floated it to make the space feel larger. We found this ready-made cabinet with lots of great detail and storage at a local Building Supply store. We topped it with Cambria’s Bellingham quartz which made the vanity a focal point in the Bath.
Finishing touches are just as important in a Bathroom as any other room in your home. We filled the long wall opposite the vanity with gorgeous floral artwork. The beaded frame on the oval mirror adds a nice touch. This is a beautiful bathroom that feels much larger than it really is. Enjoy!
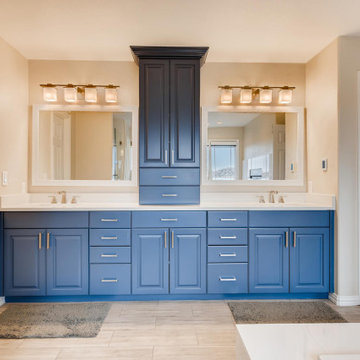
A tower cabinet was added on the navy painted vanity to maximize storage and enhance the design. A new quartz countertop updates the space and provides a beautiful contrast to the blue.
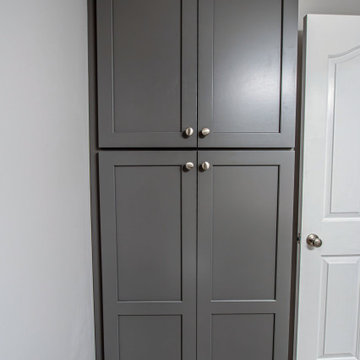
This former laundry room was converted into a powder room. Waypoint Living Spaces 410F Painted Boulder vanity, valet cabinet and linen closet was installed. Laminate countertop with 4” backsplash. Moen Camerist faucet in Spot Resist Stainless Steel. Moen Hamden towel ring and holder. Kohler Cimarron comfort height toilet with elongated bowl in white. The flooring is Mannington Adura Max Riviera White Sand 12 x 24 Floating Installation.
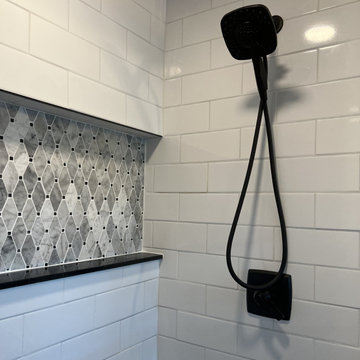
Black and white master bath remodel with custom shower, wide recessed niche with natural stone accent tile, black marble sills, and slate hexagon shower floor.
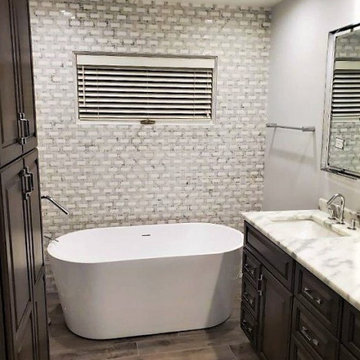
In this project the owner wanted to have a space for him and his wife to age into or be able to sell to anyone in any stage of their lives.
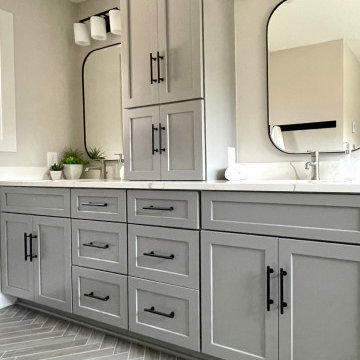
Primary Suite remodel with a spa-like, modern and organic vibe. Homeowners had a dated, dark, tired looking bathroom with a large, corner, built-in tub. They wanted a bright and airy, spa-like feel in the space with a unique look. We decided to bring in some texture with the wood-look herringbone floor tile and use a unique, trapazoid shower wall tile instead of the traditional subway tile. We chose a beautiful gray/green paint color for the cabinets to add some depth
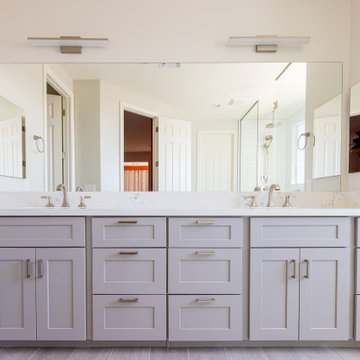
D & R removed the existing shower and tub and extended the size of the shower room. Eliminating the tub opened up this room completely. ? We ran new plumbing to add a rain shower head above. ? Bright white marea tile cover the walls, small gray glass tiles fill the niches with a herringbone layout and small hexagon-shaped stone tiles complete the floor. ☀️ The shower room is separated by a frameless glass wall with a swinging door that brings in natural light. Home Studio gray shaker cabinets and drawers were used for the vanity. Let's take a moment to reflect on the storage space this client gained: 12 drawers and two cabinets!! ? The countertop is white quartz with gray veins from @monterreytile.? All fixtures and hardware, including faucets, lighting, etc., are brushed nickel. ⌷ Lastly, new gray wood-like planks were installed for the flooring.
Traditional Bathroom and Cloakroom with Wood-effect Flooring Ideas and Designs
6


