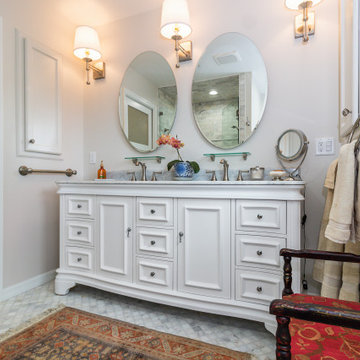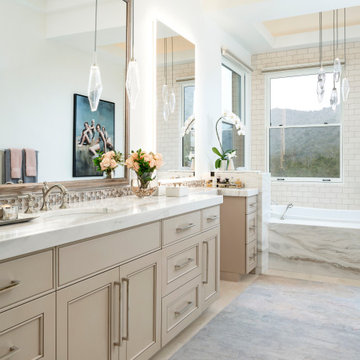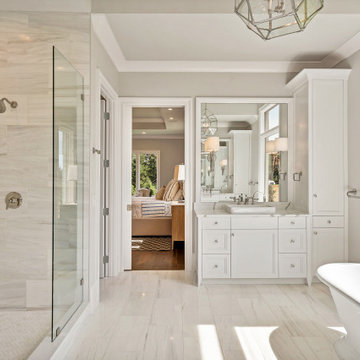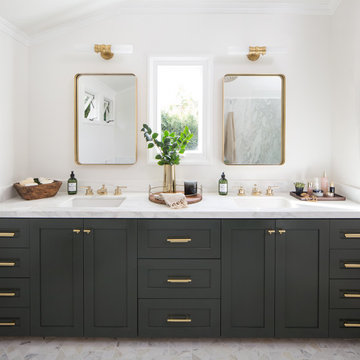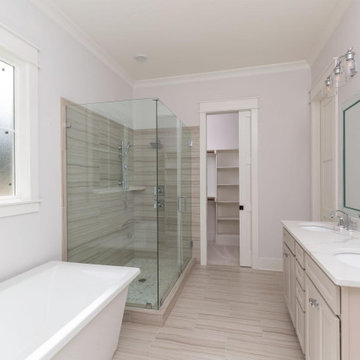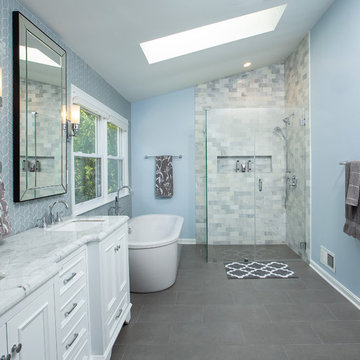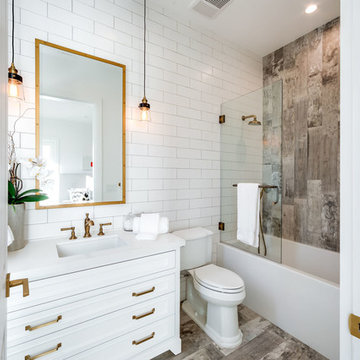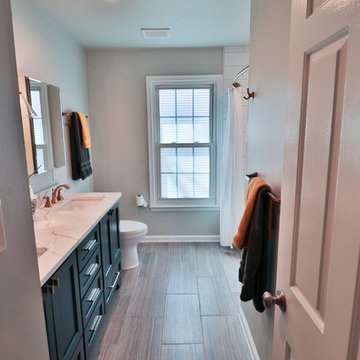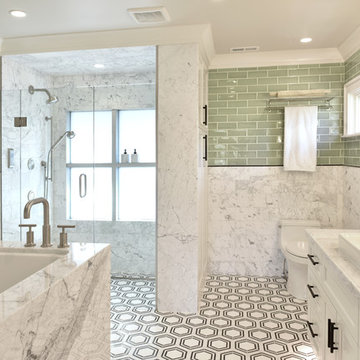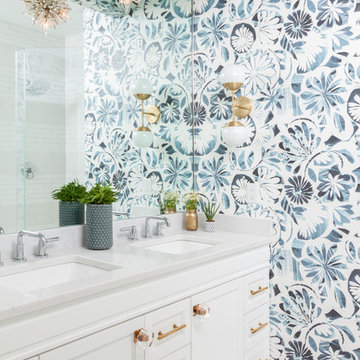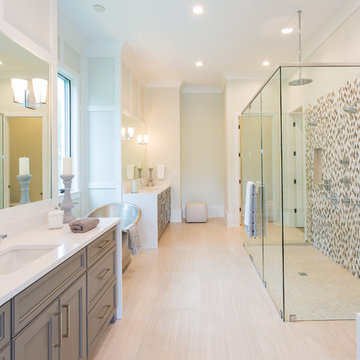Refine by:
Budget
Sort by:Popular Today
241 - 260 of 53,262 photos
Item 1 of 3
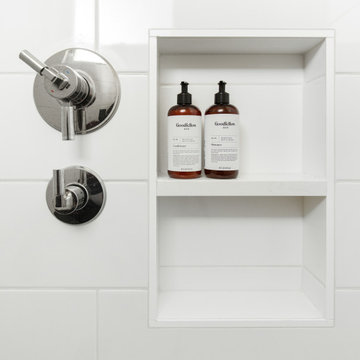
Relocating to Portland, Oregon from California, this young family immediately hired Amy to redesign their newly purchased home to better fit their needs. The project included updating the kitchen, hall bath, and adding an en suite to their master bedroom. Removing a wall between the kitchen and dining allowed for additional counter space and storage along with improved traffic flow and increased natural light to the heart of the home. This galley style kitchen is focused on efficiency and functionality through custom cabinets with a pantry boasting drawer storage topped with quartz slab for durability, pull-out storage accessories throughout, deep drawers, and a quartz topped coffee bar/ buffet facing the dining area. The master bath and hall bath were born out of a single bath and a closet. While modest in size, the bathrooms are filled with functionality and colorful design elements. Durable hex shaped porcelain tiles compliment the blue vanities topped with white quartz countertops. The shower and tub are both tiled in handmade ceramic tiles, bringing much needed texture and movement of light to the space. The hall bath is outfitted with a toe-kick pull-out step for the family’s youngest member!
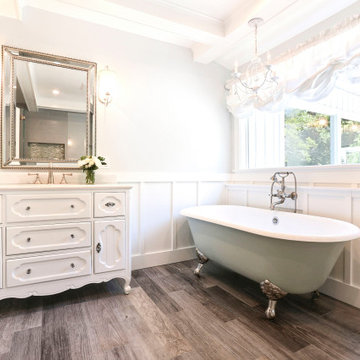
Modern adjustable balloon shades for two bathroom windows, brought softness and luxury to this fabulous space. The wonderful high quality embossed pure white fabric was perfect for these window treatments! Privacy or openness is easy with the pull-up design of one strong cord! The rods are also custom created for practical and secure operation, while showing off the beauty of the shades.
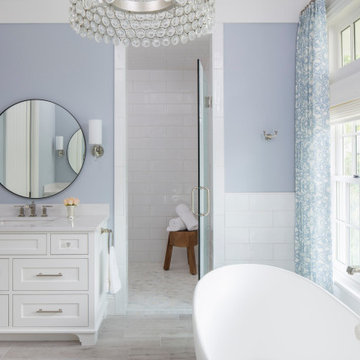
Martha O'Hara Interiors, Interior Design & Photo Styling | Troy Thies, Photography | Swan Architecture, Architect | Great Neighborhood Homes, Builder
Please Note: All “related,” “similar,” and “sponsored” products tagged or listed by Houzz are not actual products pictured. They have not been approved by Martha O’Hara Interiors nor any of the professionals credited. For info about our work: design@oharainteriors.com
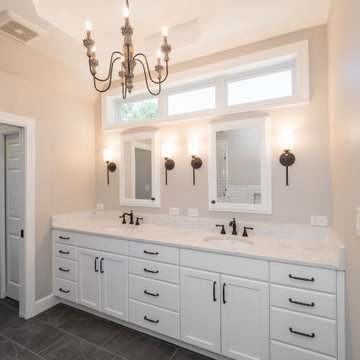
Our clients dreamed of a timeless and classy master bathroom reminiscent of a high-end hotel or resort. They felt their existing bathroom was too large and outdated. We helped them create a space that was efficient and classic with neutral colors to provide a clean look that won’t go out of style.
Fun facts:
- The toilet opens automatically when you approach it, is self-cleaning, and has a seat warmer.
- The floors are heated.
- We created a 4” ledge around their sink for more space to store toiletries.
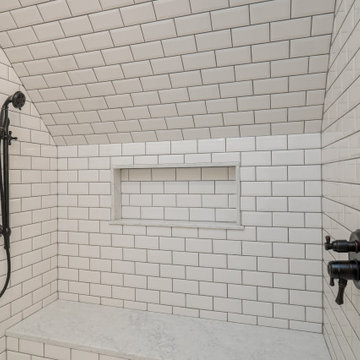
Our clients dreamed of a timeless and classy master bathroom reminiscent of a high-end hotel or resort. They felt their existing bathroom was too large and outdated. We helped them create a space that was efficient and classic with neutral colors to provide a clean look that won’t go out of style.
Fun facts:
- The toilet opens automatically when you approach it, is self-cleaning, and has a seat warmer.
- The floors are heated.
- We created a 4” ledge around their sink for more space to store toiletries.
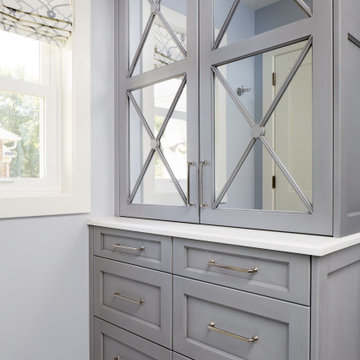
Relaxing white and gray master bathroom with marble tiles and built-in storage
Photo by Stacy Zarin Goldberg Photography
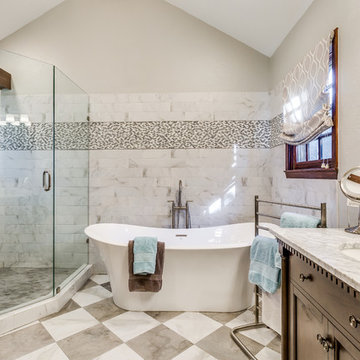
Anthony Ford Photography and Tourmaxx Real Estate Media
Traditional Bathroom and Cloakroom with Recessed-panel Cabinets Ideas and Designs
13


