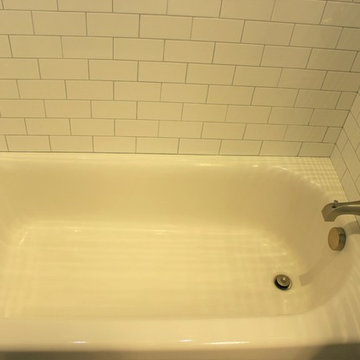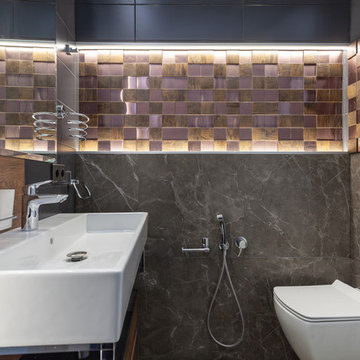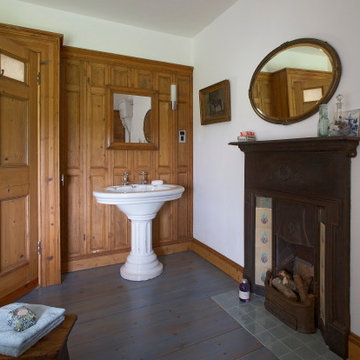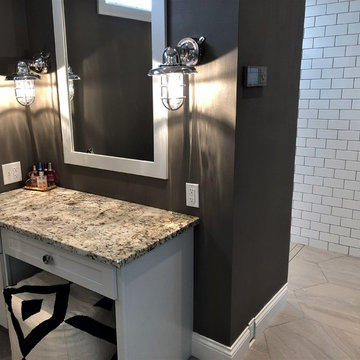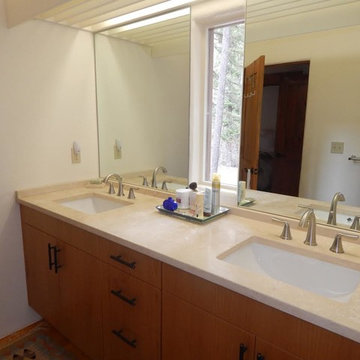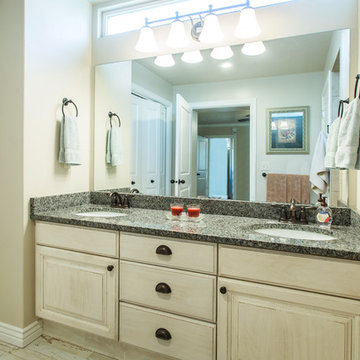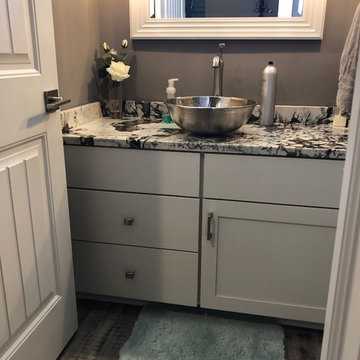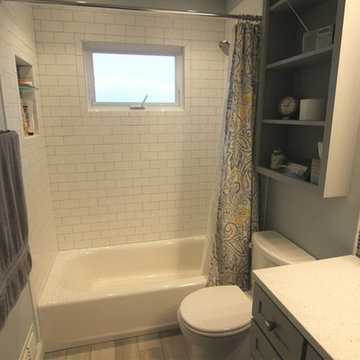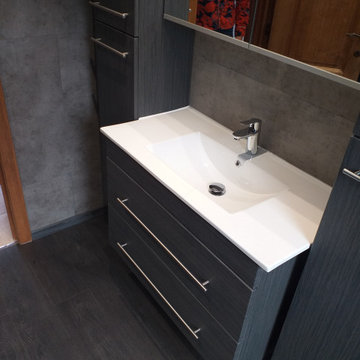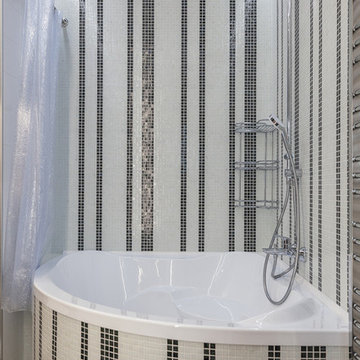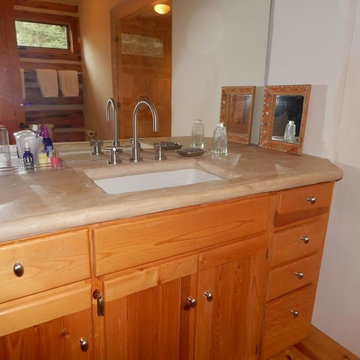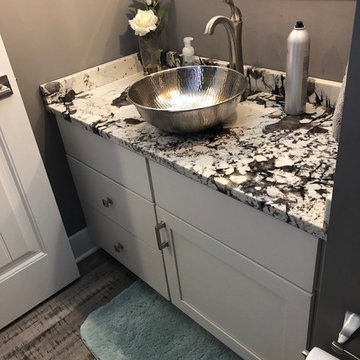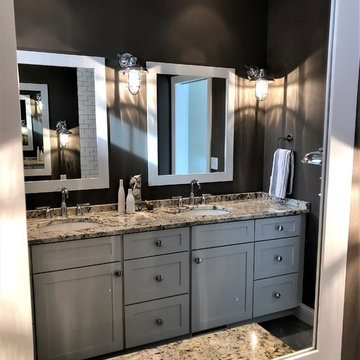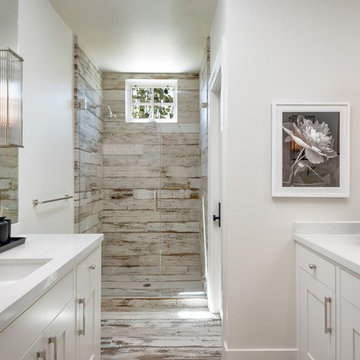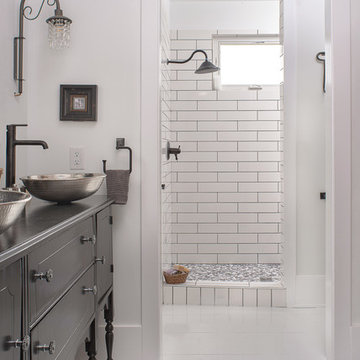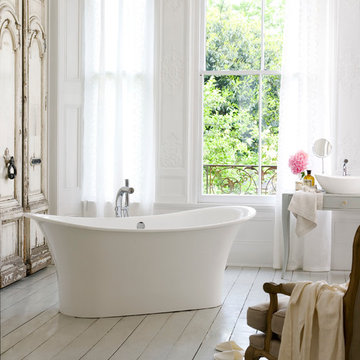Refine by:
Budget
Sort by:Popular Today
121 - 140 of 176 photos
Item 1 of 3
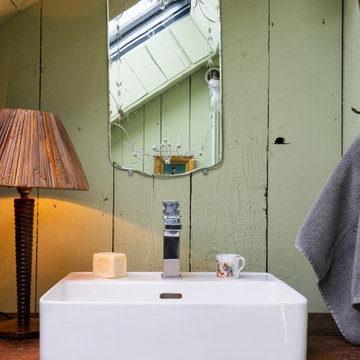
We made a half bath from a small closet on the attic floor so that the master bedroom had a bathroom.. We added a large skylight to open the space.
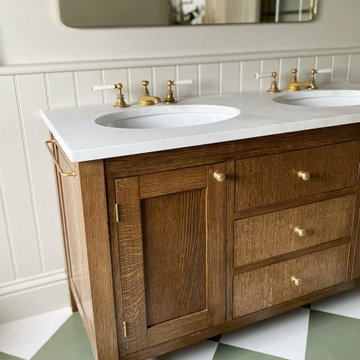
Detail of the bespoke double vanity unit in the Master Bathroom at our Camberwell project - with dark stained oak and a beautiful white marble top and brass tapware
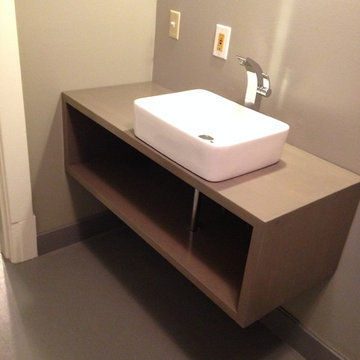
48" custom vanity with vessel sink and very solid faucet from Kraus.Marc Carrillo - Designer/Builder
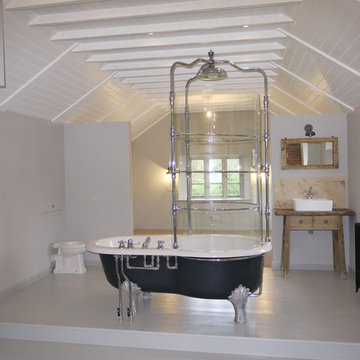
This project sought to bring three rooms together to form a large master suite incorporating an open plan bedroom, bathroom and dressing area. The suite straddled the original, centuries old building, and a more recent extension and so necessitated a structural package to enable the removal of the walls.
Traditional Bathroom and Cloakroom with Painted Wood Flooring Ideas and Designs
7


