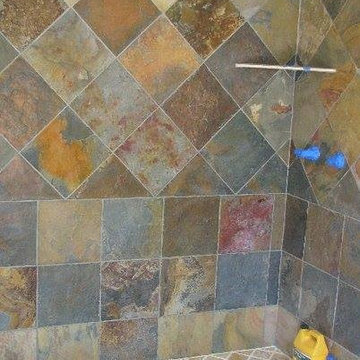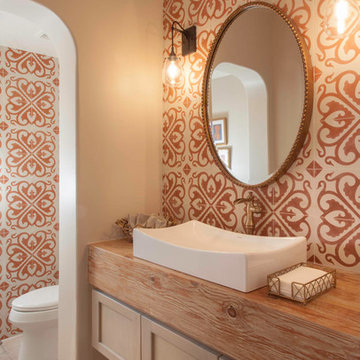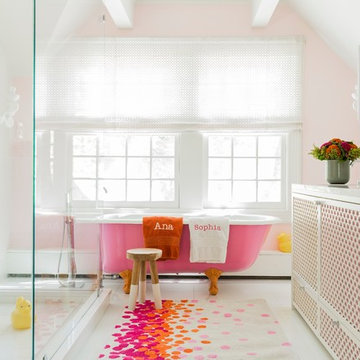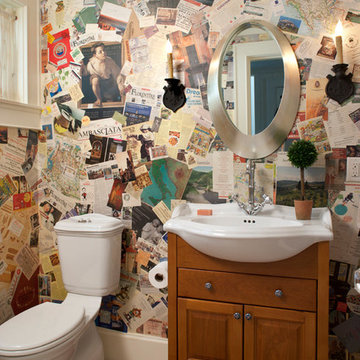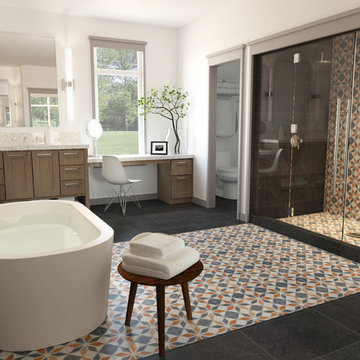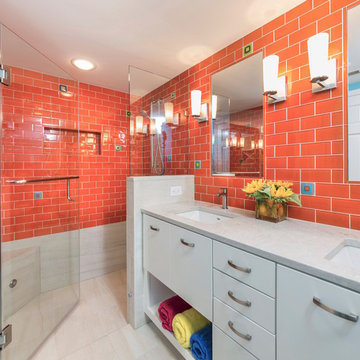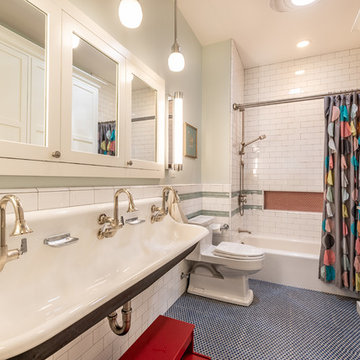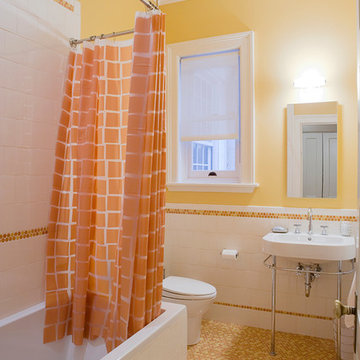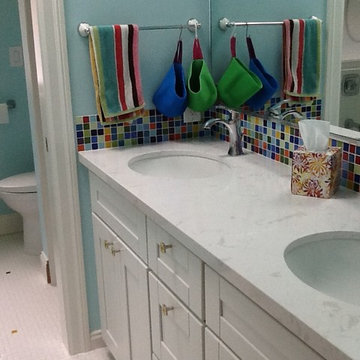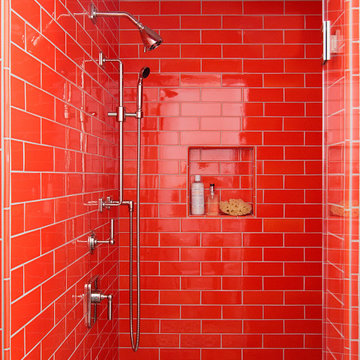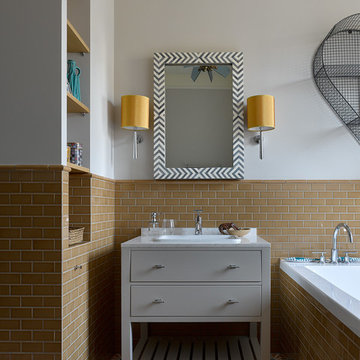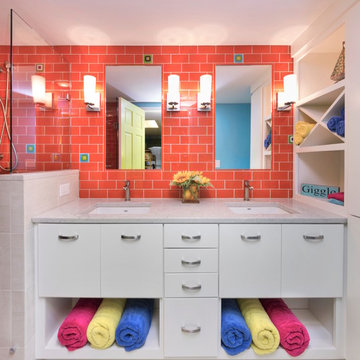Refine by:
Budget
Sort by:Popular Today
1 - 20 of 168 photos
Item 1 of 3

Main bathroom for the home is breathtaking with it's floor to ceiling terracotta hand-pressed tiles on the shower wall. walk around shower panel, brushed brass fittings and fixtures and then there's the arched mirrors and floating vanity in warm timber. Just stunning.

An exquisite example of French design and decoration, this powder bath features luxurious materials of white onyx countertops and floors, with accents of Rossa Verona marble imported from Italy that mimic the tones in the coral colored wall covering. A niche was created for the bombe chest with paneling where antique leaded mirror inserts make this small space feel expansive. An antique mirror, sconces, and crystal chandelier add glittering light to the space.
Interior Architecture & Design: AVID Associates
Contractor: Mark Smith Custom Homes
Photo Credit: Dan Piassick
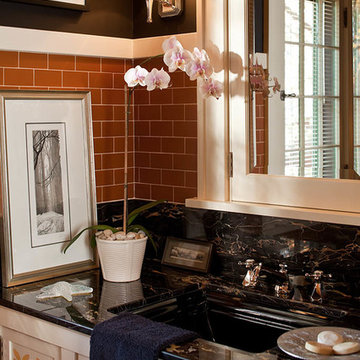
Architecture & Interior Design: David Heide Design Studio
Photography: William Wright
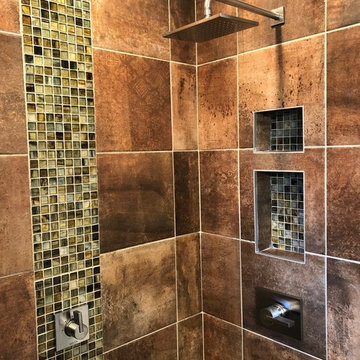
Beautiful makeover of this suburban master - it makes a statement. Everything but the flooring and the window treatment is new - Dekton Trillium quartz, CWP Cabinetry, Toto Toilet, 13x13 tile, Delta Vero Accessories.
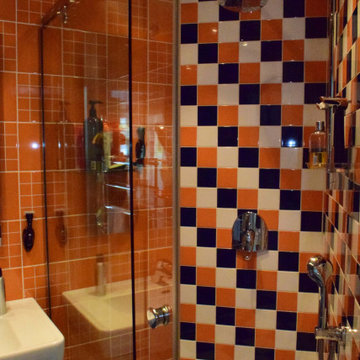
Жилой дом 350 м2.
Жилой дом для семьи из 3-х человек. По желанию заказчиков под одной крышей собраны и жилые помещения, мастерская, зона бассейна и бани. На улице, но под общей крышей находится летняя кухня и зона барбекю. Интерьеры выполнены в строгом классическом стиле. Холл отделён от зоны гостиной и кухни – столовой конструкцией из порталов, выполненной из натурального дерева по индивидуальному проекту. В интерьерах применено множество индивидуальных изделий: витражные светильники, роспись, стеллажи для библиотеки.
Вместе с домом проектировался у участок. Благодаря этому удалось создать единую продуманную композицию , учесть множество нюансов, и заложить основы будущих элементов архитектуры участка, которые будут воплощены в будущем.
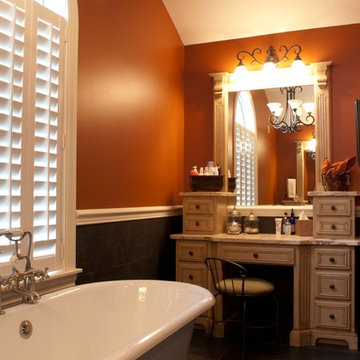
Custom vanity by Bauman Custom Woodworking. Daring use of black tile and orange wall paint. Traditional wood work and wood trim combined with more cotemporay wall color and tile. Opposite wall has sink vanity.
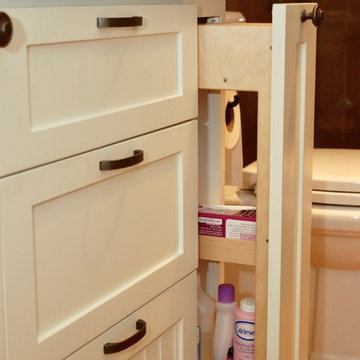
This bathroom had to serve the needs of teenage twin sisters. The ceiling height in the basement was extremely low and the alcove where the existing vanity sat was reduced in depth so that the cabinetry & countertop had to be sized perfectly. (See before Photos)The previous owner's had installed a custom shower and the homeowners liked the flooring and the shower itself. Keeping the tile work in place and working with the color palette provided a big savings. Now, this charming space provides all the storage needed for two teenage girls.
Traditional Bathroom and Cloakroom with Orange Tiles Ideas and Designs
1


