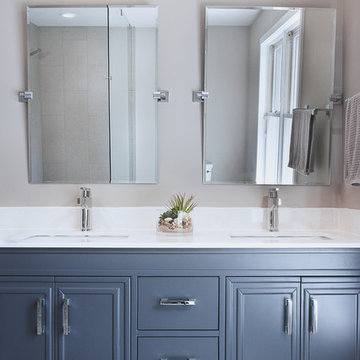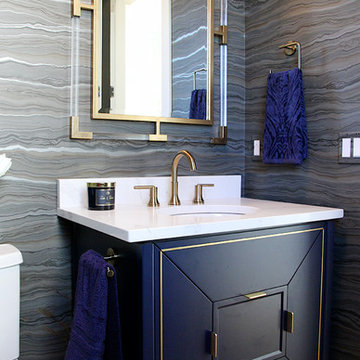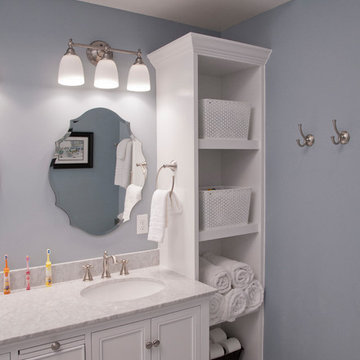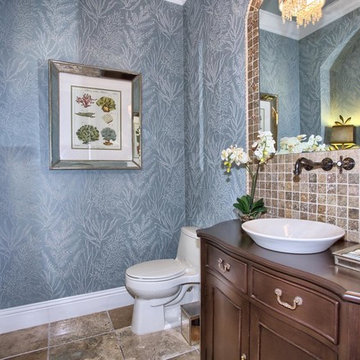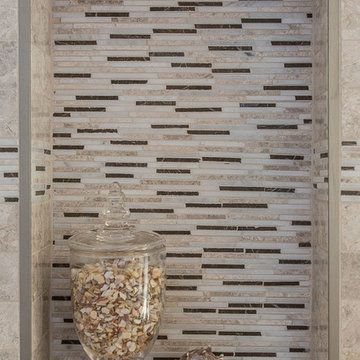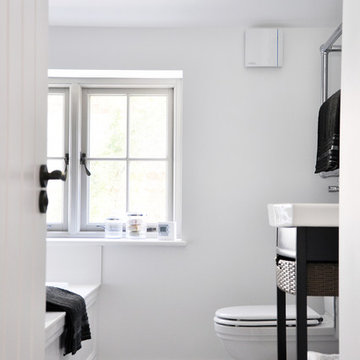Refine by:
Budget
Sort by:Popular Today
101 - 120 of 21,494 photos
Item 1 of 3
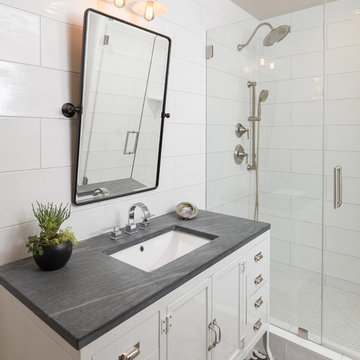
This modern-boho bathroom features a sink that is easy to clean; perfect for the teenagers using the space!
Photo: Chad Davies
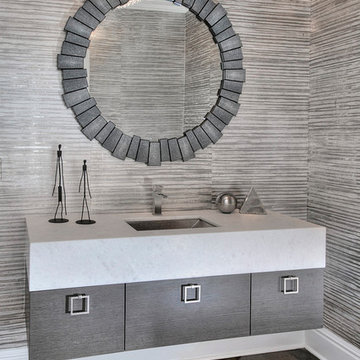
UPDATED POWDER ROOM
GILDED AGE WALLPAPER
CUSTOM THICK MARBLE TOP VANITY
FLOATING VANITY
SHAGREEN MIRROR
DARK HARDWOOD FLOORS
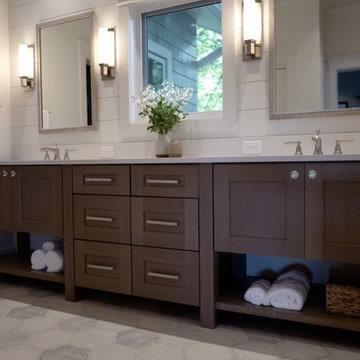
Interior Design: Allard + Roberts Interior Design Construction: K Enterprises
Photography: Sharon Allard
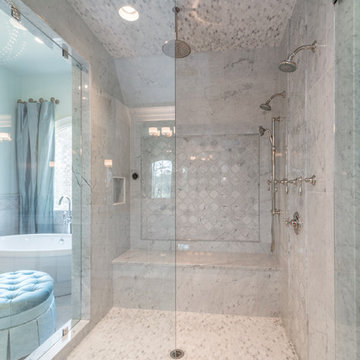
Custom marble Steam Shower Glass and marble tile from The Tile Shop, Rohl Shower Fixtures
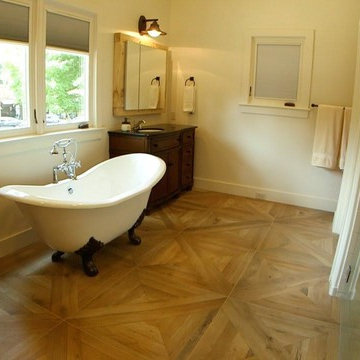
Eleven Mass Media
Universal designed master bathroom with Barrier Free Shower and proper clearances to Live Forever. Vanities to be removed for space and other Aging in Place features set up for future need.
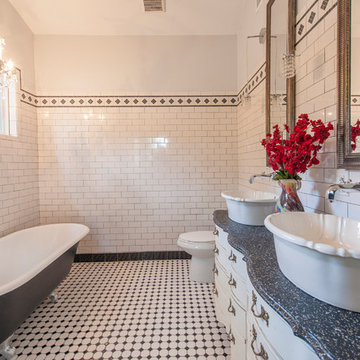
This was a bedroom and now it's an amazing master bath! Jeff Faye Photography
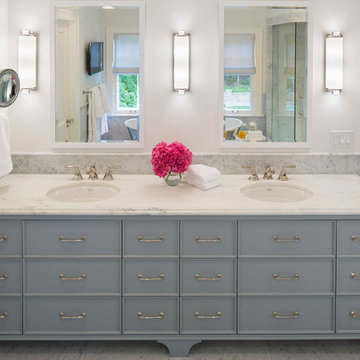
Martha O'Hara Interiors, Interior Design & Photo Styling | John Kraemer & Sons, Remodel | Troy Thies, Photography
Please Note: All “related,” “similar,” and “sponsored” products tagged or listed by Houzz are not actual products pictured. They have not been approved by Martha O’Hara Interiors nor any of the professionals credited. For information about our work, please contact design@oharainteriors.com.
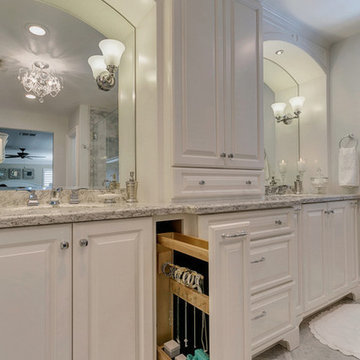
After completing their son’s room, we decided to continue the designing in my client’s master bathroom in Rancho Cucamonga, CA. Not only were the finishes completely overhauled, but the space plan was reconfigured too. They no longer wanted their soaking tub and requested a larger shower with a rain head and more counter top space and cabinetry. The couple wanted something that was not too trendy and desired a space that would look classic and stand the test of time. What better way to give them that than with marble, white cabinets and a chandelier to boot? This newly renovated master bath now features Cambria quartz counters, custom white cabinetry, marble flooring in a diamond pattern with mini-mosaic accents, a classic subway marble shower surround, frameless glass, new recessed and accent lighting, chrome fixtures, a coat of fresh grey paint on the walls and a few accessories to make the space feel complete.

A farmhouse style was achieved in this new construction home by keeping the details clean and simple. Shaker style cabinets and square stair parts moldings set the backdrop for incorporating our clients’ love of Asian antiques. We had fun re-purposing the different pieces she already had: two were made into bathroom vanities; and the turquoise console became the star of the house, welcoming visitors as they walk through the front door.
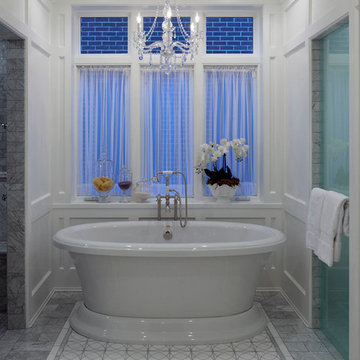
Located on leafy North Dayton in Chicago's fashionable Lincoln Park, this single-family home is the epitome of understated elegance in family living.
This beautiful house features a swirling center staircase, two-story dining room, refined architectural detailing and the finest finishes. Windows and sky lights fill the space with natural light and provide ample views of the property's beautiful landscaping. A unique, elevated "green roof" stretches from the family room over the top of the 2½-car garage and creates an outdoor space that accommodates a fireplace, dining area and play place.
With approximately 5,400 square feet of living space, this home features six bedrooms and 5.1 bathrooms, including an entire floor dedicated to the master suite.
This home was developed as a speculative home during the Great Recession and went under contract in less than 30 days.
Nathan Kirkman
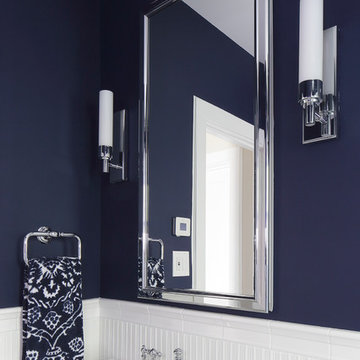
We packed as much as we could into this small bathroom, loading it with all of the latest and greatest in bathroom technology. Outlets are hidden in the medicine cabinet and vanity, and the toilet features a bidet toilet seat with remote control. The tub features Kohler’s VibrAcoustic technology, which uses sound waves to relax your muscles. The room is heated through the floors with electric radiant heat from WarmUp, and the walls feature Barbara Barry tile from Ann Sacks.
Susan Fisher Plotner, FISHER PHOTOGRAPHY
Traditional Bathroom and Cloakroom with Freestanding Cabinets Ideas and Designs
6


