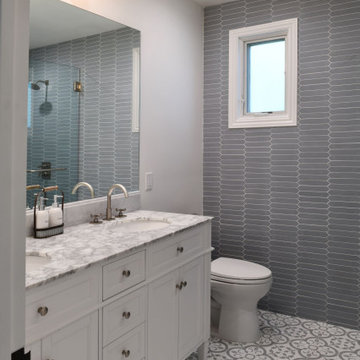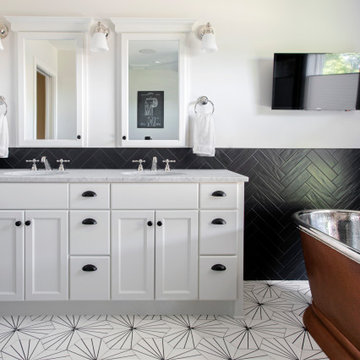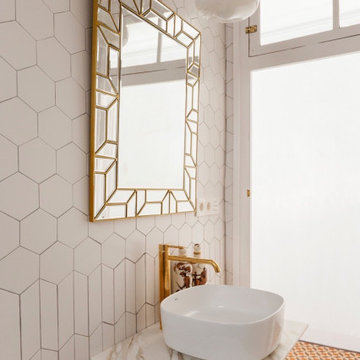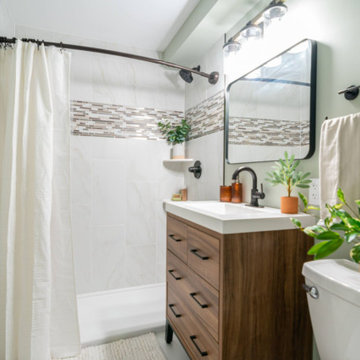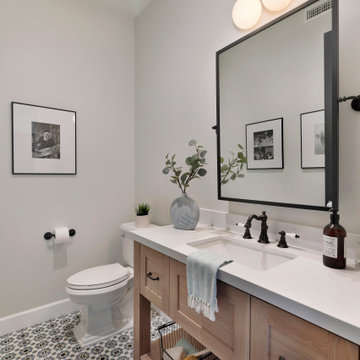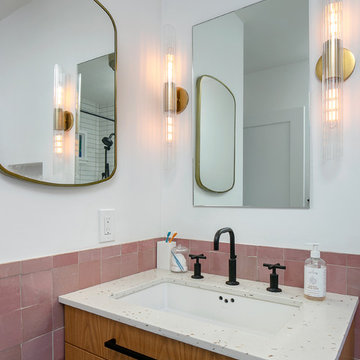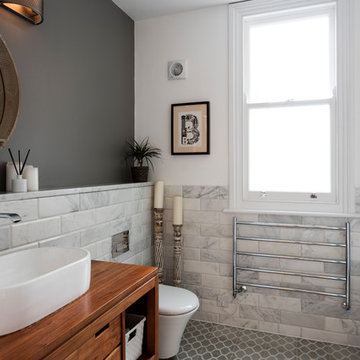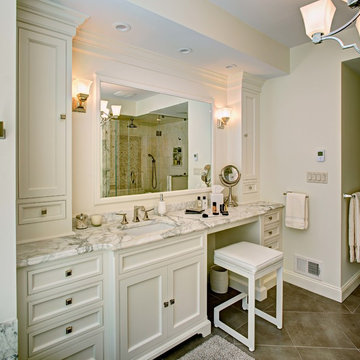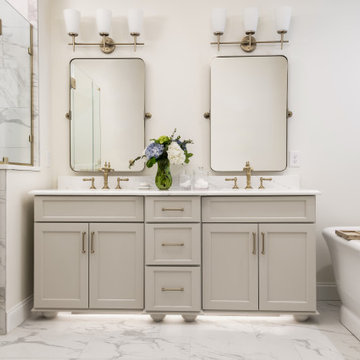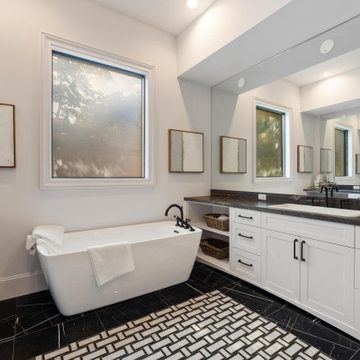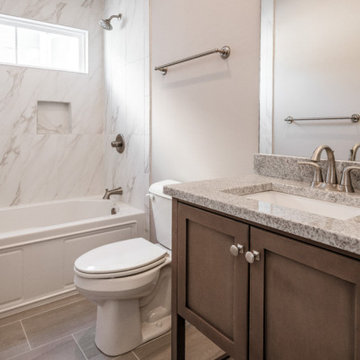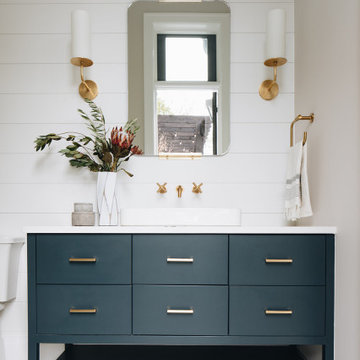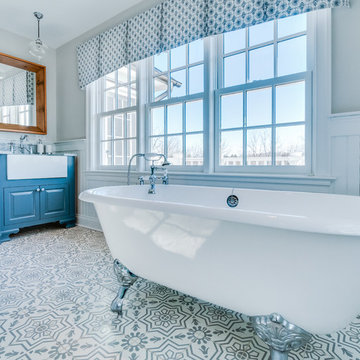Refine by:
Budget
Sort by:Popular Today
101 - 120 of 3,223 photos
Item 1 of 3
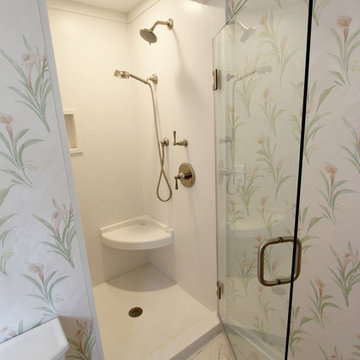
In this bathroom, we updated the existing vanity with a new Corian Venaro White countertop with coved backsplash. Corian Venaro White was installed on the shower enclosure with a custom shower seat and a custom frameless shower door in brushed nickel. On the flooring Calacatta 12x12 tile floor with programmable touch heated flooring. An Aarcher elongated seat toilet in white was installed.
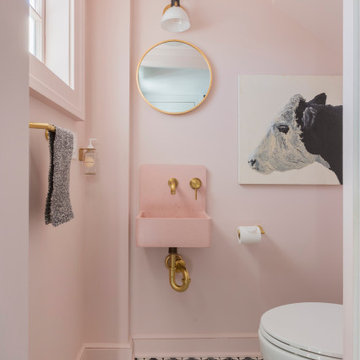
Under the stair powder room with black and white geometric floor tile and an adorable pink wall mounted sink with brushed brass wall mounted faucet
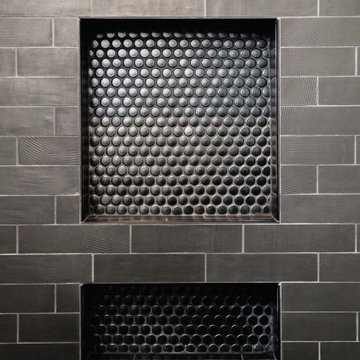
A third time client, these empty nesters wanted to modernize an outdated bathroom with bold features and a masculine look. Ann Sacks cement tile complements the floor in a vivid pattern and matte black and brass features give the look a handsome appeal. Other features in this room: Kelly Wearstler wall sconces, Erica Wakerly wallpaper in the WC, Black, iron shower doors, and Ann Sacks shower tile.
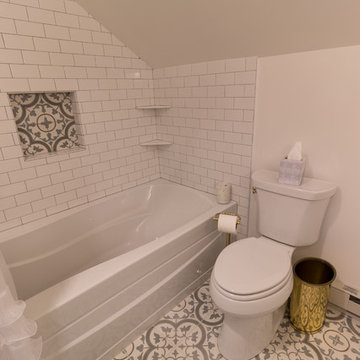
This growing family needed more living space in their 1926 St. Paul, MN Bungalow, and had great potential in their unfinished attic for a new master suite.
Castle began working with the city to grandfather some existing conditions in, like the steeper stairs and lower ceiling height to comply with building codes. New insulation, interior walls, electrical, heating, and a full interior finish was planned. The finished space incorporates traditional millwork matching the lower level of the home, a custom built-in bookshelf, new white doors, and pre-finished white oak hardwood floors in a rich Licorice stain. The dark floors and oil-bronze accents throughout the space really anchors the room and completes an overall bright color pallet with high contrast.
In the new bathroom, a cement tile floor was selected to tie in the homeowner’s classy flair. Switching the finishes to polished brass inside the bathroom really brings a lux and regal feel to the space. Paired with traditional subway tile, white vanity, refurbished vintage medicine cabinet, and neutral walls, the new bathroom is elegant, yet understated. One of our favorite features is the use of the two existing dormers. One dormer was converted into a new walk-in closet with custom glass closet doors, so the light can still shine into the bedroom. The 2nd dormer, we left open for a quaint sitting and reading nook.
See full details (including before photos) at http://www.castlebri.com/attics/project-3299-1/
Designed by: Emily Blonigen
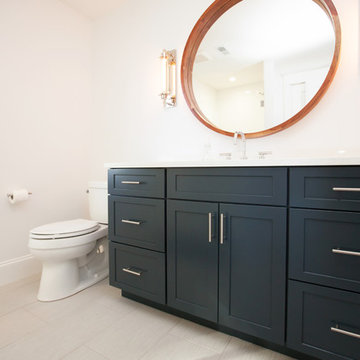
This traditional style design serves as a kids' bathroom in this home, but the classic bathroom design is a perfect fit with the rest of the home style. The Masterbrand Diamond vanity cabinet in a blue finish is the ideal centerpiece for this space, complemented by a unique round wood-framed mirror and wall sconce lights on either side. Top Knobs hardware in brushed nickel accents the cabinetry. Photos by Susan Hagstrom
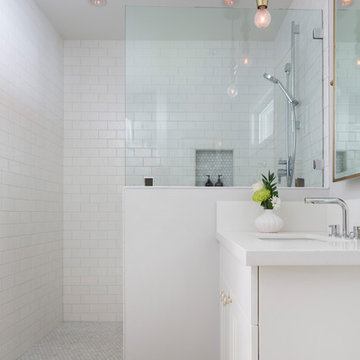
Remodeling this Kahala home to accommodate a young, growing family. We’ve demolished 3 bedrooms and 2 bathrooms, and are replacing them with 3 new bedrooms, 2 new bathrooms, and a family room.
Mom and Dad will enjoy their master suite getaway on a new 2nd story, with a master bedroom, bathroom and walk-in closet.
Separate of the additions above, the existing garage will be re-configured to free up the space the old driveway used, and new laundry room will be added off of the garage and kitchen – laundry rooms are always a great addition!
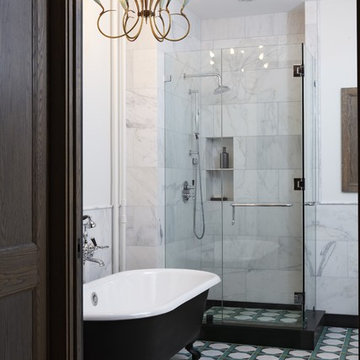
Classic claw-foot tubs with modern fixtures are a great way of tying together contemporary with traditional design. In addition, the clear glass shower walls make the most use of the modest space in the bathroom.
Designer: Sally Rigg - http://www.riggnyc.com
Traditional Bathroom and Cloakroom with Cement Flooring Ideas and Designs
6


