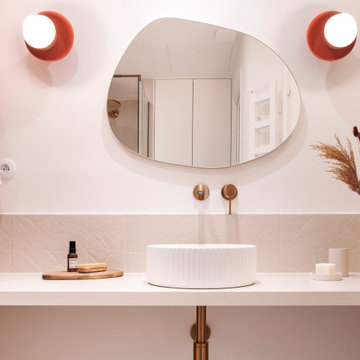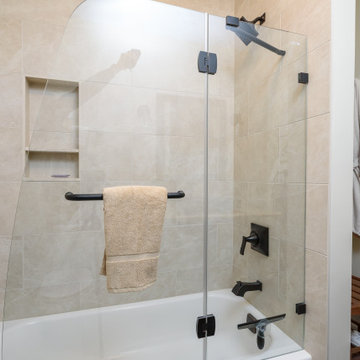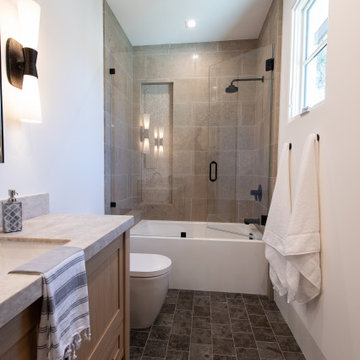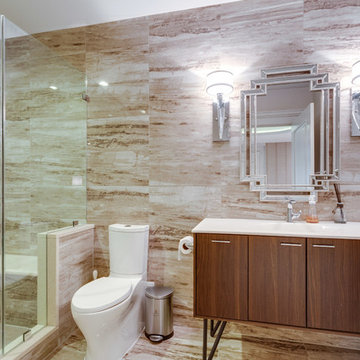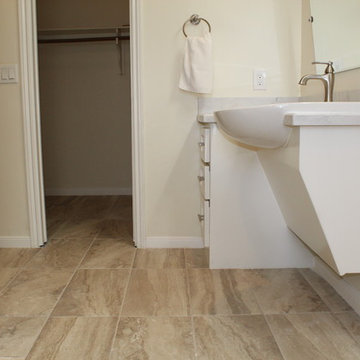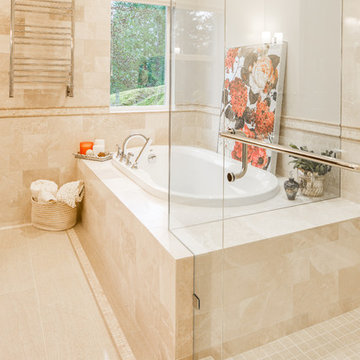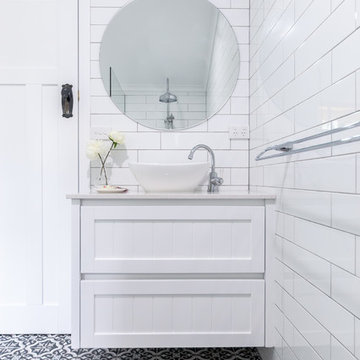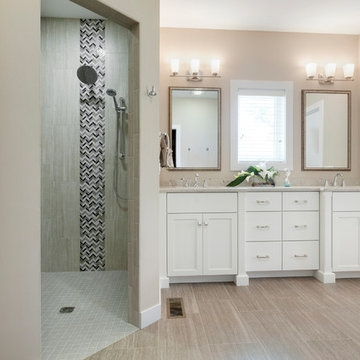Refine by:
Budget
Sort by:Popular Today
121 - 140 of 10,303 photos
Item 1 of 3

This bathroom is shared by a family of four, and can be close quarters in the mornings with a cramped shower and single vanity. However, without having anywhere to expand into, the bathroom size could not be changed. Our solution was to keep it bright and clean. By removing the tub and having a clear shower door, you give the illusion of more open space. The previous tub/shower area was cut down a few inches in order to put a 48" vanity in, which allowed us to add a trough sink and double faucets. Though the overall size only changed a few inches, they are now able to have two people utilize the sink area at the same time. White subway tile with gray grout, hexagon shower floor and accents, wood look vinyl flooring, and a white vanity kept this bathroom classic and bright.
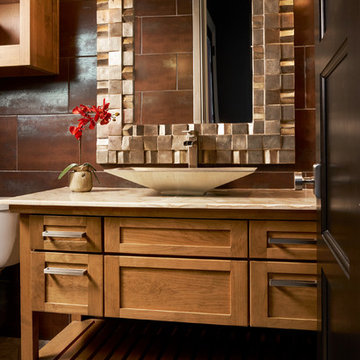
An elongated vessel sink with a metallic finish complements the framed metallic mirror and cabinet hardware.
Design: Wesley-Wayne Interiors
Photo: Stephen Karlisch

Design By: Design Set Match Construction by: Kiefer Construction Photography by: Treve Johnson Photography Tile Materials: Tile Shop Light Fixtures: Metro Lighting Plumbing Fixtures: Jack London kitchen & Bath Ideabook: http://www.houzz.com/ideabooks/207396/thumbs/el-sobrante-50s-ranch-bath
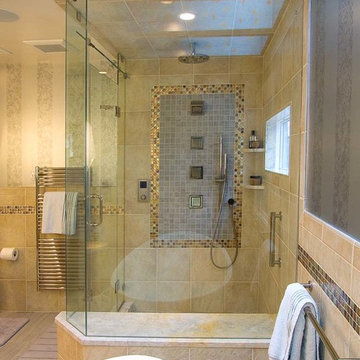
With the DTV unit, you do not have knobs to turn in the shower and you can customize the temperature and spray patterns for each shower user in advance! Photo by Bill Cartledge.
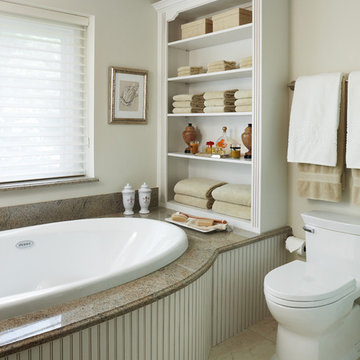
This generous room with natural light was the perfect space to create a master bathroom built for two. The furniture vanity area leaves ample room for a “his” and “hers” area while maintaining storage between. Adding the open shelving at the end of the large whirlpool tub created a focal point adjacent to the opposite window. Finally, the oversized shower with adjustable height hand shower and built-in shampoo/soap cubbie remains open with the use of a two-sided euro-frameless clear glass wall and shower door.
Beth Singer Photography

Words are hard to describe how gorgeous this bathroom is! Unfortunately, the original space was chopped up and did not flow properly, so I started with the original footprint and removed everything internally. The homeowner's requirements for the new area were a large vanity with a separate make-up vanity, steam shower, coffee station, water closet, and a built-in TV with storage.
The custom inset cabinetry combines raised and flat panel doors and drawers, and the mosaic water-jet marble tile is the focal point entering the steam shower. Gold lighting brings warmth into the space, and the two windows let natural light stream in.
Make sure you see the adjoining custom closet designed to harmonize with the bathroom.

The master bathroom feels bright and spacious with light colored tile, frameless shower glass, and plenty of natural light. The custom vanity in a deep wood stain adds warmth.

In this bathroom remodel, a Medallion Silverline Carlisle Vanity with matching York mirrors in the Smoke Stain was installed. The countertop and shower curb are Envi Carrara Luce quartz. Moen Voss Collection in brushed nickel includes faucet, robe hook, towel bars, towel ring, toilet paper holder. Kohler comfort height toilet. Two oval china lav bowls in white. Tara free standing white acrylic soaking tub with a Kayla floor mounted tub faucet in brushed nickel. 10x14 Resilience tile installed on the shower walls 1 ½” hex mosaic tile for shower floor Dynamic Beige. Triversa Prime Oak Grove luxury vinyl plank flooring in warm grey. Flat pebble stone underneath the free-standing tub.

Classic Avondale PA master bath remodel. I love the new tiled shower with a Dreamline sliding glass surround. The oil rubbed bronze fixtures and really pull out the dark tones in the shower floor and decorative glass accent tile. Echelon cabinetry in Cherry wood with mocha stained finish were used for the spacious double bowl vanity and dressing area. This bathroom really speaks for itself. What an awesome new look for these clients.
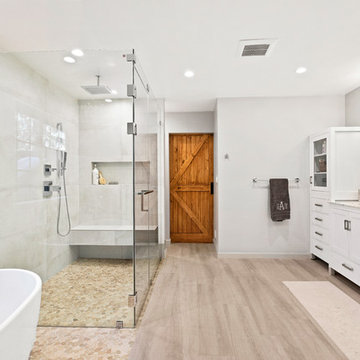
The master bathroom was completely redone, from the layout to the details, and it features a freestanding tub and custom frameless glass shower doors, flat pebbles natural stone tiles on shower and tub area, wood look porcelain floor tiles and light concrete look porcelain wall tiles - all from Spazio LA Tile Gallery. The toilet area was separated with a custom frosted glass toilet room, next to the new fireplace with matching wall tiles. Behind the enclosed shower, next to the custom stained barndoor, an open closet was created for linens and towels. The space also includes Hansgrohe plumbing fixtures, Wayfair lighting fixtures and mirrors, and a double vanity with plenty of storage room.
Traditional Bathroom and Cloakroom with Beige Worktops Ideas and Designs
7


