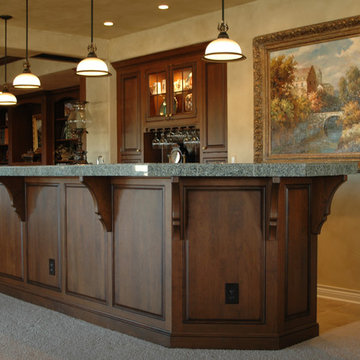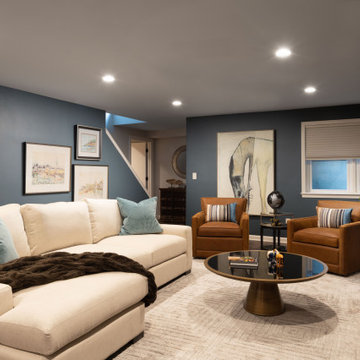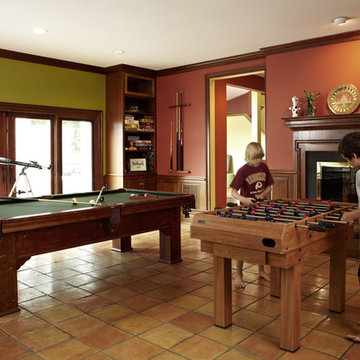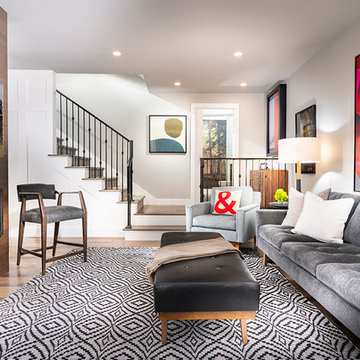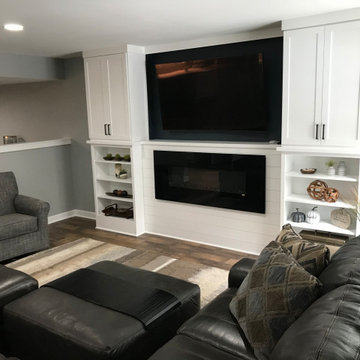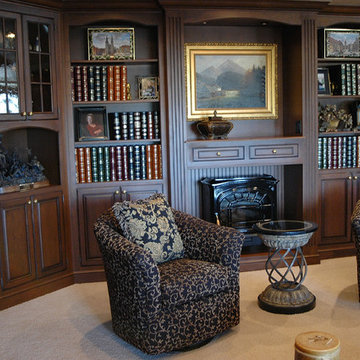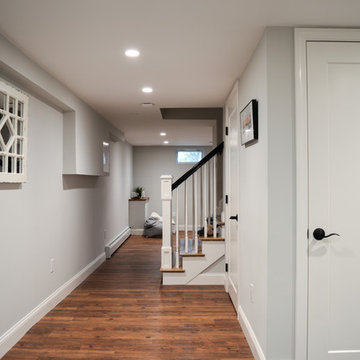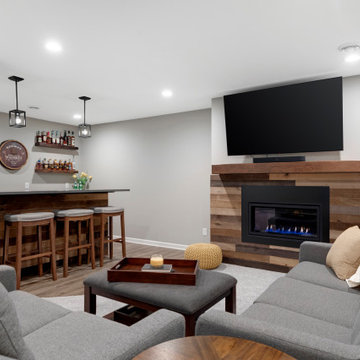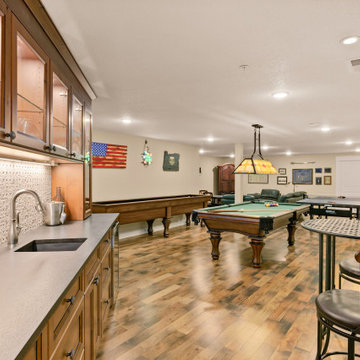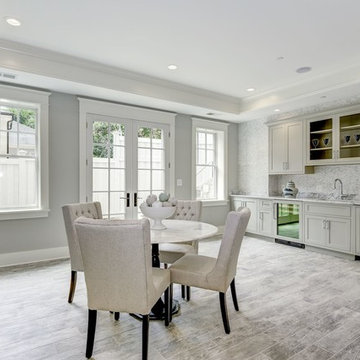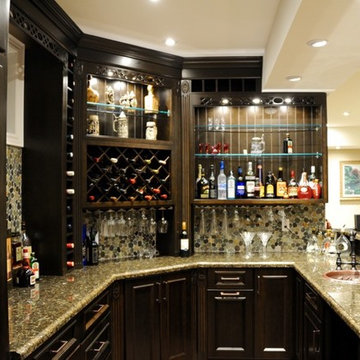Traditional Basement with a Wooden Fireplace Surround Ideas and Designs
Refine by:
Budget
Sort by:Popular Today
41 - 60 of 191 photos
Item 1 of 3
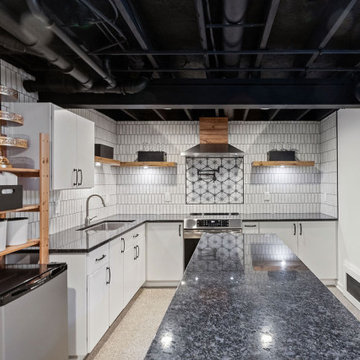
We transitioned this unfinished basement to a functional space including a kitchen, workout room, lounge area, extra bathroom and music room. The homeowners opted for an exposed black ceiling and epoxy coated floor, and upgraded the stairwell with creative two-toned shiplap and a stained wood tongue and groove ceiling. This is a perfect example of using an unfinished basement to increase useable space that meets your specific needs.
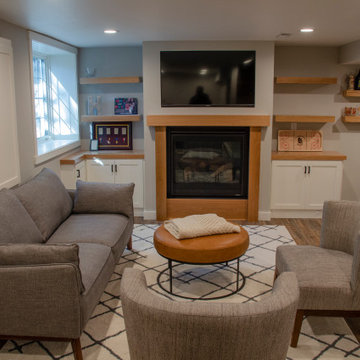
Raising three kids in Minnesota usually means hockey. Each winter the owners of this beautiful St. Louis Park home transformed their backyard into a lighted ice rink. Their kids and all their kid’s friends loved it – you could hear their laughter way down the block.
And then something went very wrong.
Instead of flooding the ice rink, a broken water pipe had been flooding the basement with several inches of water. The pipe was repaired, but all the flooring and carpeting, as well as the lowest two feet of sheetrock and insulation had to be taken out. Fortunately, there was no structural damage.
The owners figured that this might be the best time for a total basement renovation. The flooring needed to be replaced. The four basement windows were small, dim, and worthless. The combined bathroom and laundry room had to go, as well as all non-supporting walls and the big bulky soffits.
They talked with Rick Jacobson and together they worked out a design.
Rick’s solution: Make the space big and bright and functional. Make it a good investment. Make it a good experience.
The new design began with the windows. One window was simply eliminated, and three larger windows were installed, pouring light into the room light from the southern exterior and making the space feel lies like a basement. Each new window well features a retaining wall constructed with interlocking blocks. The biggest window was constructed using two side-by-side egress windows and features a permanent ladder in the well for an extra measure of safety while adding to the home’s value.
High-quality vinyl interlocking flooring was used for this main room, with a large carpet to make it cozy.
The use of clear White Oak for shelving (that looks and feels like furniture), for the gas fireplace framing and hearth, cabinet drawers, a countertop, even for the stair steps ties everything together.
When you enter the new space, you’ll be surprised by how bright it is. The big egress window together with in-ceiling dimmable lights and light gray walls make this a bright, welcoming room. On your left you’ll see a gas fireplace with handmade white oak hearth, framed with white oak. The inset TV screen above makes this a great place for Saturday night movies and popcorn with the family.
Looking to the right you’ll see a free-standing island designed for entertaining, with liquor drawer, beer and wine fridge below, and a granite countertop above. Running a support post through the countertop made the post blend into the design. Both support poles, the main beam, and all soffits were boxed in and painted light gray.
The new three-quarter bath features a porcelain floor and bright porcelain tiled walk-in shower. The new laundry room and utility rooms are enclosed with matching white doors, the design makes this space bright and welcoming. An important part of good basement renovation.
The result: A large, bright, open space for relaxing and entertaining. And a way to make the best of a flooded basement.
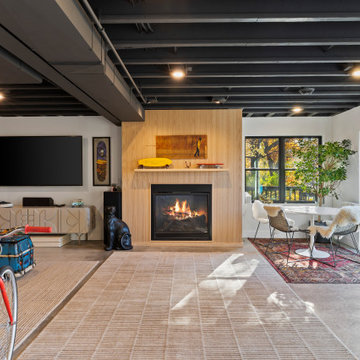
This basement is walk-out that provides views of beautiful views of Okauchee Lake. The industrial design style features a custom finished concrete floor, exposed ceiling and a glass garage door that provides that interior/exterior connection.
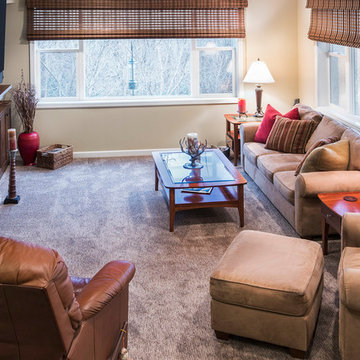
Layered Roman style woven wood shades and roller shades allow for various light control options. A solid roller shade installed behind the woven woods block the light, while only operating the woven shades, filters the light. This not only provides light control options, but also creates two very different effects within the room in how the light is filtered throughout the space.
Interior design by Sarah Bernardy Design, LLC Photography by Steve Voegeli
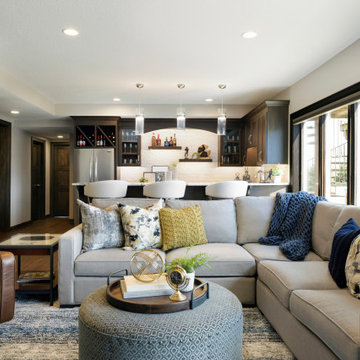
This open area has plenty of space for every member of this family. There is plenty of room to sit down and relax on this comfy sectional that is adjacent to stunning windows that bring in lots of natural light to this lower level.
This bar is one we wouldn't mind hanging out at and have a couple of drinks. The pendants and undercabinet lighting help make the space brighter, while also keeping it moody with the dark wood cabinetry.
Photos by Spacecrafting Photography
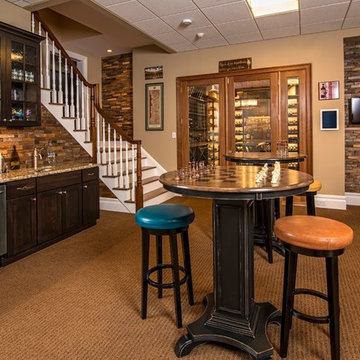
This award-winning wine cellar/game room combines light and texture to create an expansive look within a small space. Each element of this LED lighting plan was carefully designed to highlight every detail. The ingenious racking system offers varied storage and display areas to create a space that both welcomes and awes! Custom game tables are the perfect multi-functional touch! Photography by Marisa Pelligrini
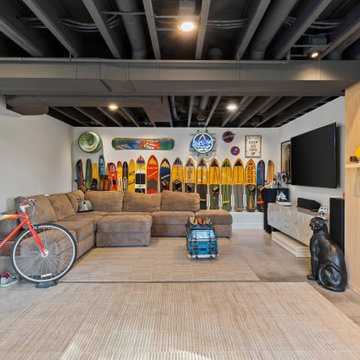
This basement is walk-out that provides views of beautiful views of Okauchee Lake. The industrial design style features a custom finished concrete floor, exposed ceiling and a glass garage door that provides that interior/exterior connection.
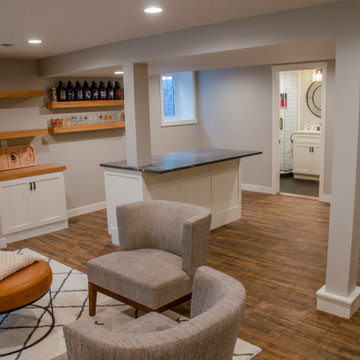
When you enter the new space, you’ll be surprised by how bright it is. Looking to the right you’ll see a free-standing island designed for entertaining, with liquor drawer, beer and wine fridge below, and a granite countertop above. Running a support post through the countertop made the post blend into the design. Both support poles, the main beam, and all soffits were boxed in and painted light gray.
The new three-quarter bath features a porcelain floor and bright porcelain tiled walk-in shower. The new laundry room and utility rooms are enclosed with matching white doors, the design makes this space bright and welcoming. An important part of good basement renovation.
Traditional Basement with a Wooden Fireplace Surround Ideas and Designs
3
