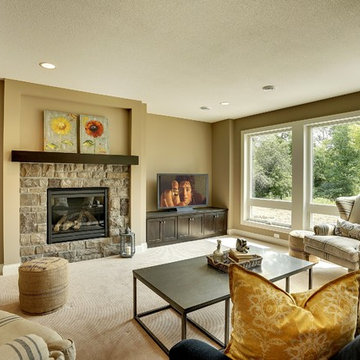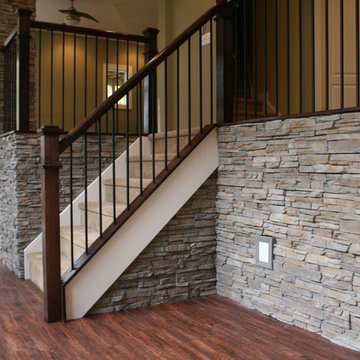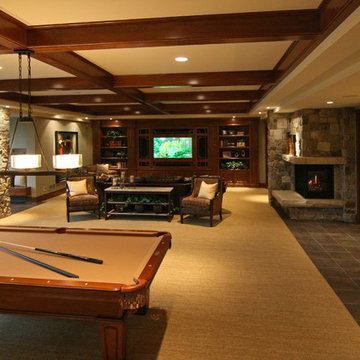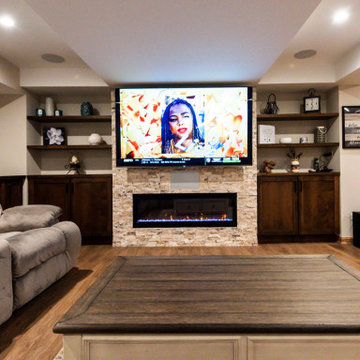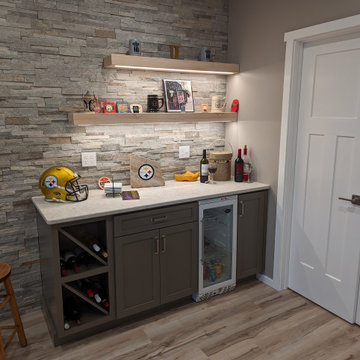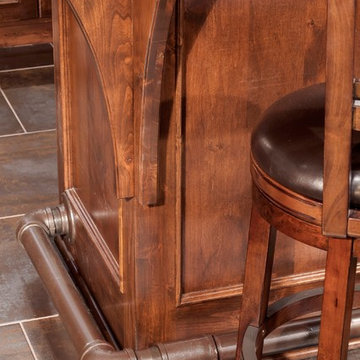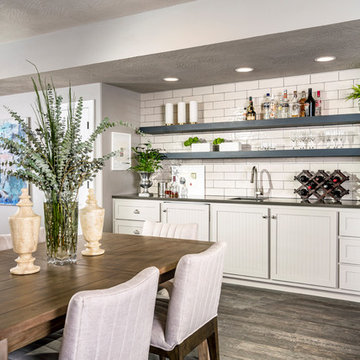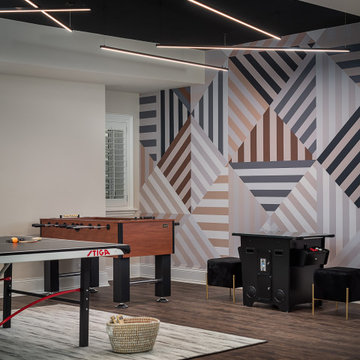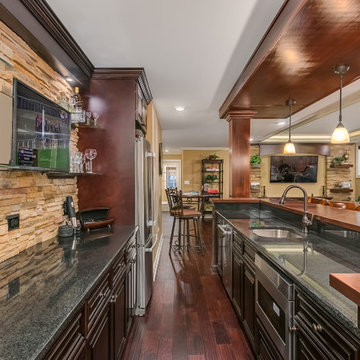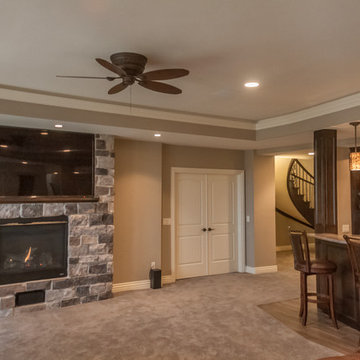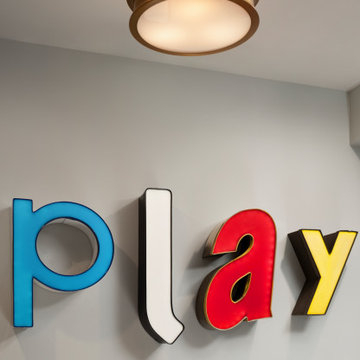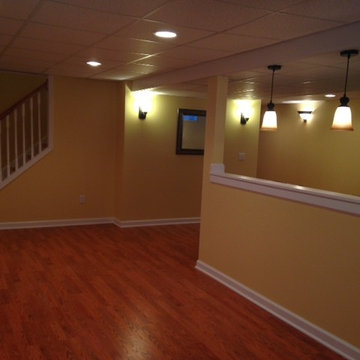Traditional Basement with a Standard Fireplace Ideas and Designs
Refine by:
Budget
Sort by:Popular Today
161 - 180 of 3,138 photos
Item 1 of 3
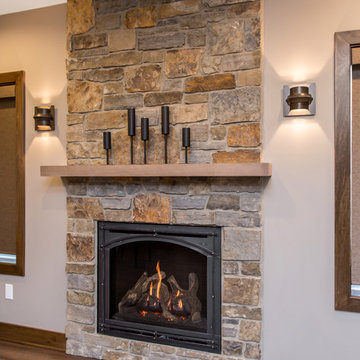
Having lived in their new home for several years, these homeowners were ready to finish their basement and transform it into a multi-purpose space where they could mix and mingle with family and friends. Inspired by clean lines and neutral tones, the style can be described as well-dressed rustic. Despite being a lower level, the space is flooded with natural light, adding to its appeal.
Central to the space is this amazing bar. To the left of the bar is the theater area, the other end is home to the game area.
Jake Boyd Photo
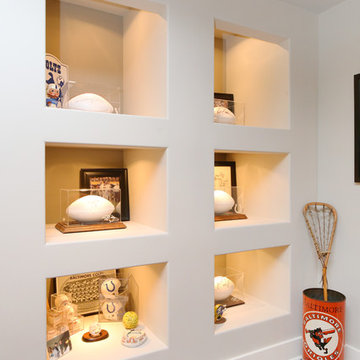
An existing closet area was used to create a lighted, built-in display area to house the family's prized autographed Baltimore Colts footballs and Baltimore Orioles baseballs.
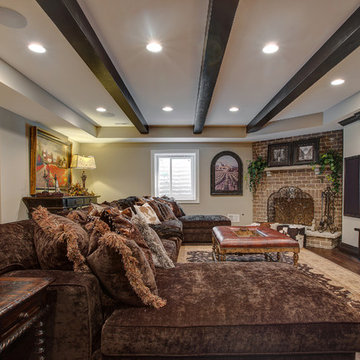
From unique home decor to handcrafted florals to luxury furniture, we hand select each piece to give your space a complete and finish look.
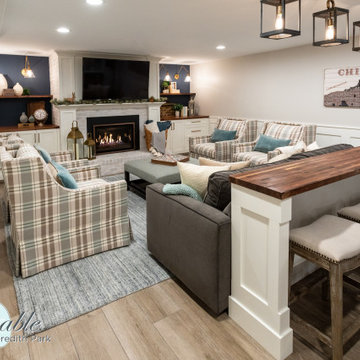
The family room area in this basement features a whitewashed brick fireplace with custom mantle surround, custom builtins with lots of storage and butcher block tops. Navy blue wallpaper and brass pop-over lights accent the fireplace wall. The elevated bar behind the sofa is perfect for added seating. Behind the elevated bar is an entertaining bar with navy cabinets, open shelving and quartz countertops.
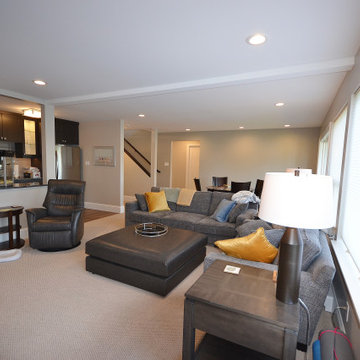
We designed this basement for family enjoyment with a kitchenette and popcorn bar. New custom furniture. Gas modern fireplace with the west coast in mind.

This basement is walk-out that provides views of beautiful views of Okauchee Lake. The industrial design style features a custom finished concrete floor, exposed ceiling and a glass garage door that provides that interior/exterior connection.
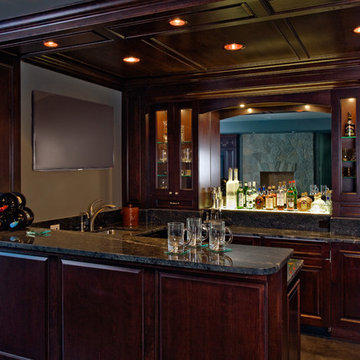
Linda Oyama Bryan, photographer
This dark Cherry stained, pub style, wet bar features glass front and raised panel cabinetry, a coffer ceiling, Azul California granite countertop and wall mounted television.
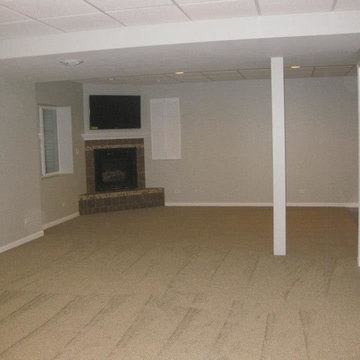
Finished Basement with Drywall, Carpet, White Trim, Fireplace & Wall Mounted Flatscreet TV
Traditional Basement with a Standard Fireplace Ideas and Designs
9
