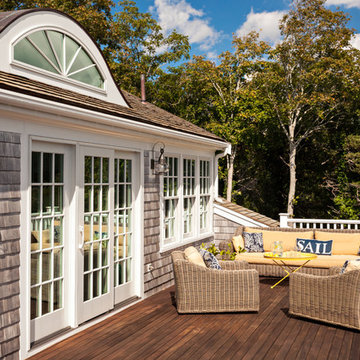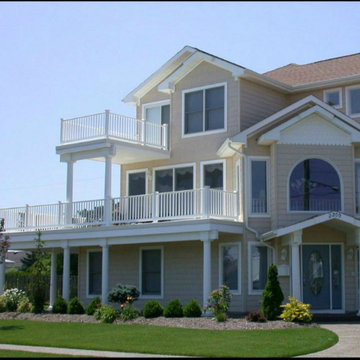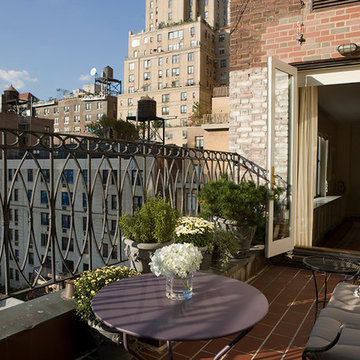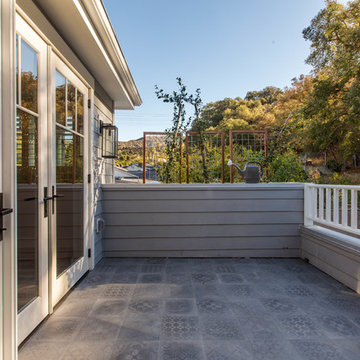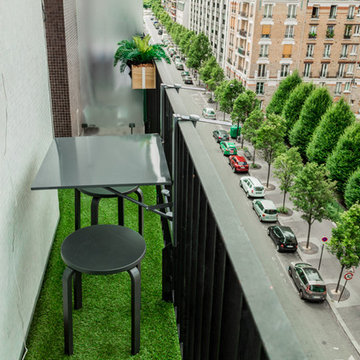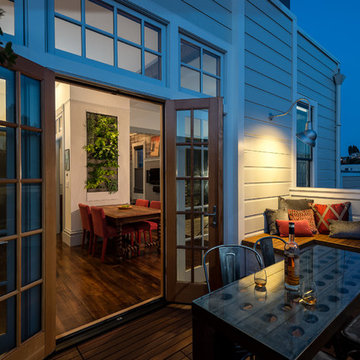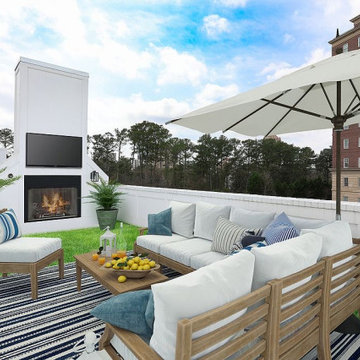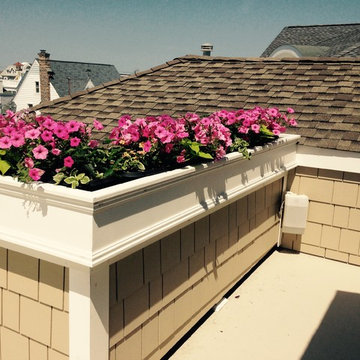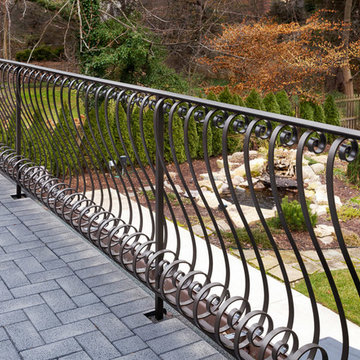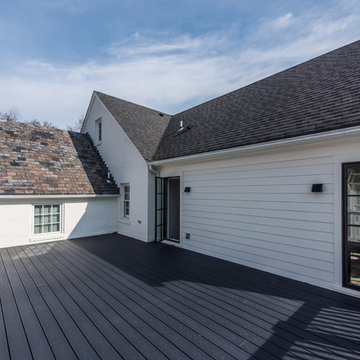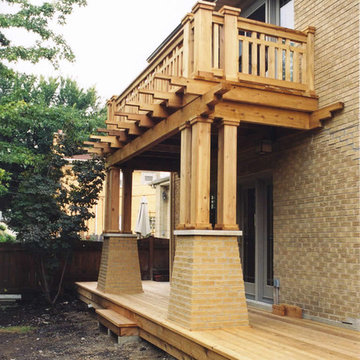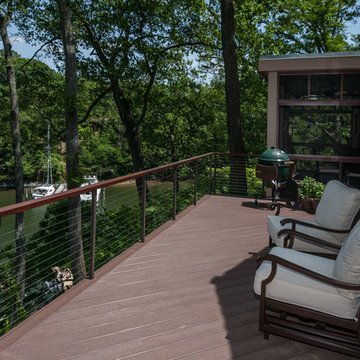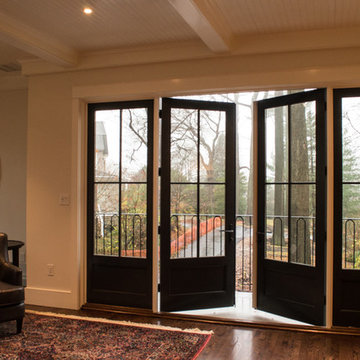Traditional Balcony with No Cover Ideas and Designs
Refine by:
Budget
Sort by:Popular Today
61 - 80 of 414 photos
Item 1 of 3
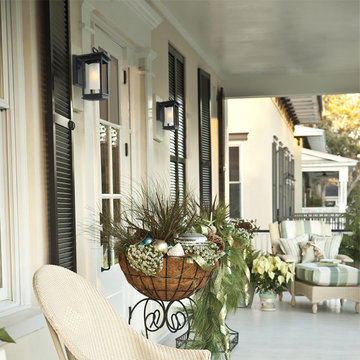
This outdoor sconce features a rectangular box shape with frosted cylinder shade, adding a bit of modern influence, yet the frame is much more transitional. The incandescent bulb (not Included) is protected by the frosted glass tube, allowing a soft light to flood your walkway.
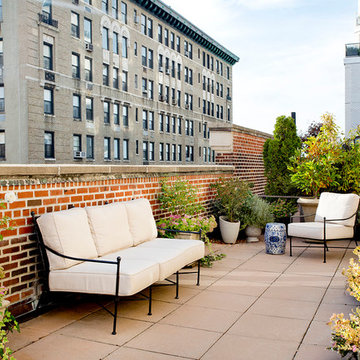
950 sq. ft. gut renovation of a pre-war NYC apartment to add a half-bath and guest bedroom.
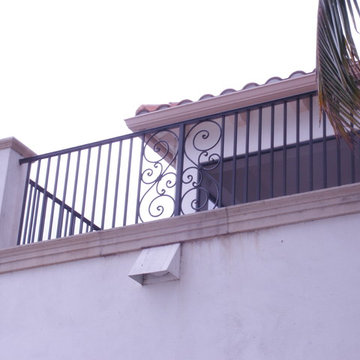
We are ready to help with aluminum picket fencing, acrylic and vinyl windows, and we can even provide permits for all of your home improvements.
You can work with a locally owned and operated business that provides high-quality aluminum services to Fort Myers and the surrounding area.
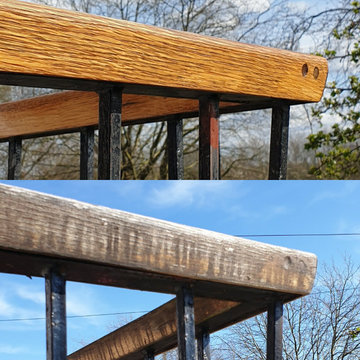
Small painting and decorating restoration to the existing handrail. From dustless sanding, cleaning to use acid for wood and bleach wood for painting. Wood painted in light oak varnish by brush
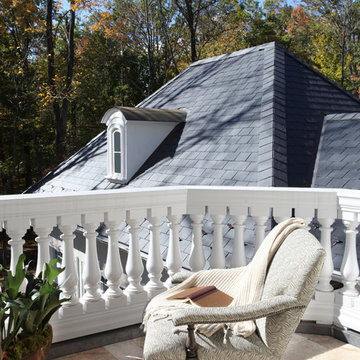
A quiet balcony reprieve off the front guest bedroom. Tom Grimes Photography
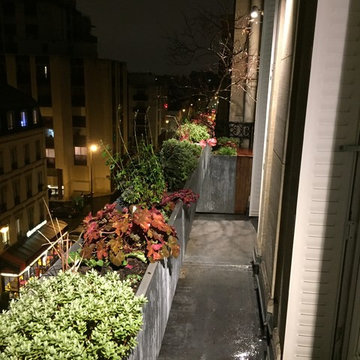
Ligne végétale épurée et élégante.
Rien de tel que la pluie sur les toits de Paris pour rendre cet endroit merveilleux
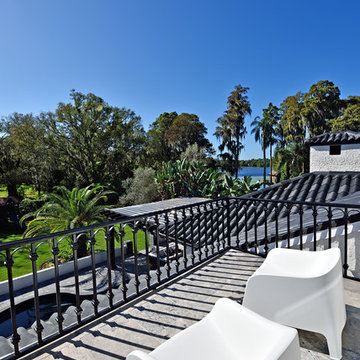
The remodel of this home included changes to almost every interior space as well as some exterior portions of the home. We worked closely with the homeowner to totally transform the home from a dated traditional look to a more contemporary, open design. This involved the removal of interior walls and adding lots of glass to maximize natural light and views to the exterior. The entry door was emphasized to be more visible from the street. The kitchen was completely redesigned with taller cabinets and more neutral tones for a brighter look. The lofted "Club Room" is a major feature of the home, accommodating a billiards table, movie projector and full wet bar. All of the bathrooms in the home were remodeled as well. Updates also included adding a covered lanai, outdoor kitchen, and living area to the back of the home.
Photo taken by Alex Andreakos of Design Styles Architecture
Traditional Balcony with No Cover Ideas and Designs
4
