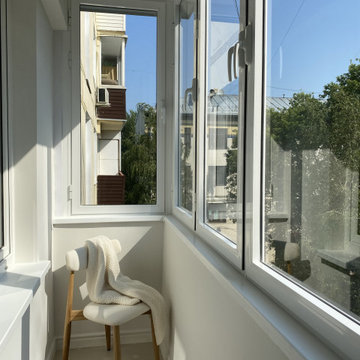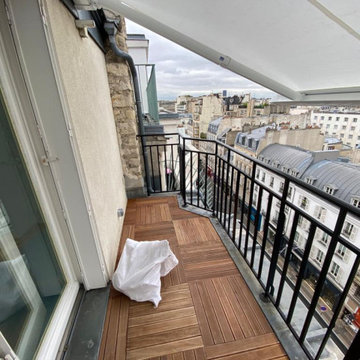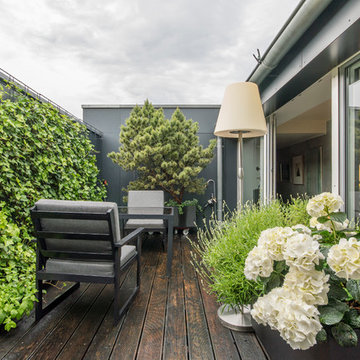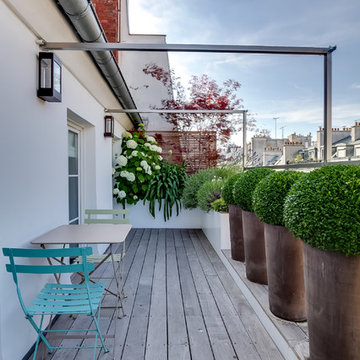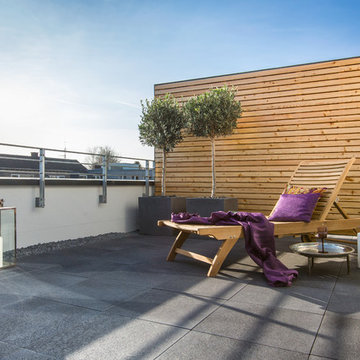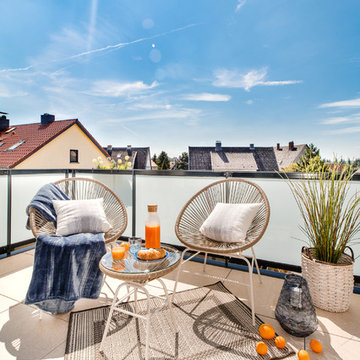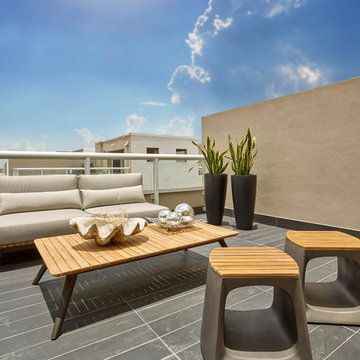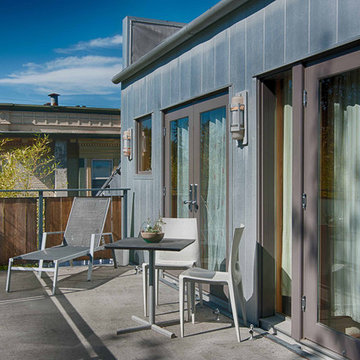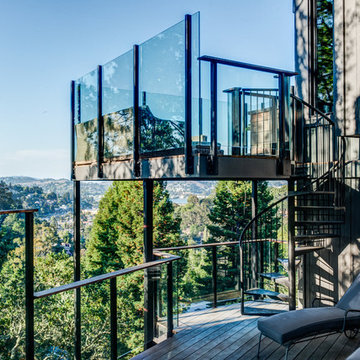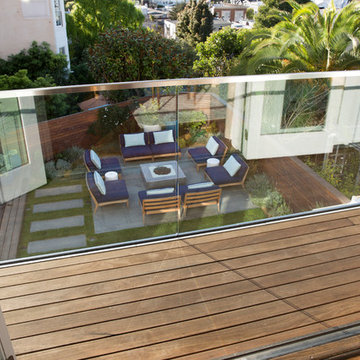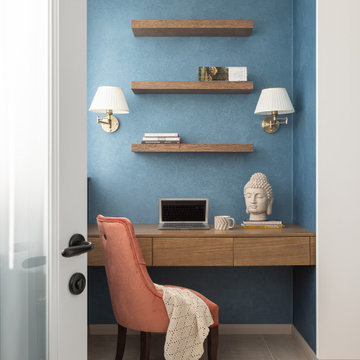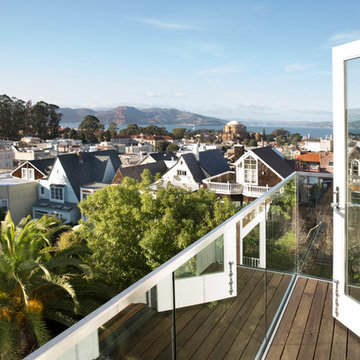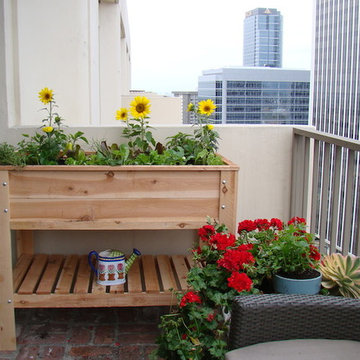Contemporary Balcony with No Cover Ideas and Designs
Refine by:
Budget
Sort by:Popular Today
1 - 20 of 846 photos
Item 1 of 3
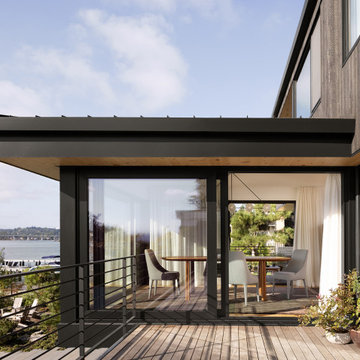
Wide sweeping windows up to 13’ and full-lite doors were installed throughout the home preserving the unobstructed views from the home. Additionally, four 12’ wide Lift and Slide doors were installed in the living room and dining room. Increased natural light, fewer framing members, and the ability to open the door wide for indoor/outdoor living are just a few of the benefits of such large sliding doors. The rear of the home takes full advantage of the expansive marine landscape with full height windows and doors.
Glo A5h and A5s Series were selected with concealed hinges. The Glo A5h, hidden sash, ensures that operational windows share the same profile thickness as fixed units. A uniform and cohesive look adds simplicity to the overall aesthetic, supporting the minimalist design. The A5s is Glo’s slimmest profile, allowing for more glass, less frame, and wider sight lines. The concealed hinge creates a clean interior look while also providing a more energy efficient air-tight window. The increased performance is also seen in the triple pane glazing used in both series. The windows and doors alike provide a larger continuous thermal break, multiple air seals, high performance spacers, low-e glass, and argon filled glazing, with U-values as low as 0.20. Energy efficiency and effortless minimalism creates a breathtaking Scandinavian-style remodel.
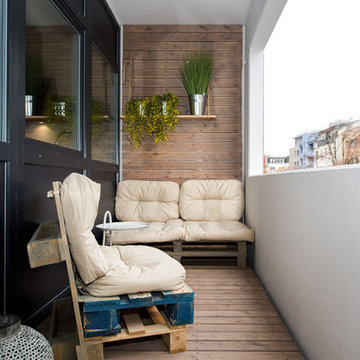
Eine Loggia sein Eigen zu nennen ist
wahrer Luxus: Ob im Sommer oder
Winter, hier kann man ein wenig
verschnaufen, Luft holen und den Kopf
frei bekommen. Für entspannte
Stunden sind Outdoor-Möbel aus Holz-
Paletten hier eingezogen - mit den
richtigen Kissen darauf sind diese
nämlich urgemütlich! Getränke, Snacks
oder Bücher finden auf einem weißen
Abstelltisch Platz. Auch Kräuter und
andere Pflanzen können hier einziehen:
Auf dem Regal über der Outdoor-
Couch sind sie windgeschützt und
3 2 | LYTZ SINGLE dekorativ zugleich!
Manuel Strunz, Senior Art Director & Fotograf, www.manuu.eu
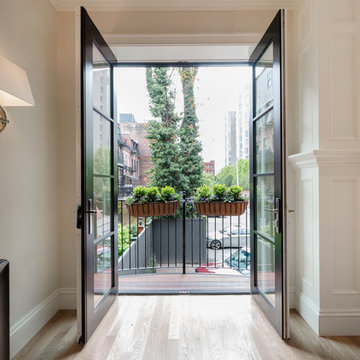
Juliet balcony with city views: French doors, light hardwood floors, white walls, custom molding
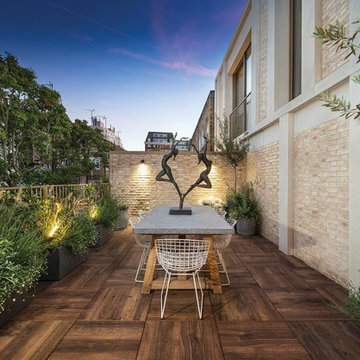
Small courtyards and outdoor spaces can be just as homely as large gardens and should be seen as an extension of the interior. By picking out the planting with a couple of spiked garden lights and highlighting the brick wall texture with wall downlights, you can draw focus to the elements you want to see. Photo Credits: Tom St Aubyn
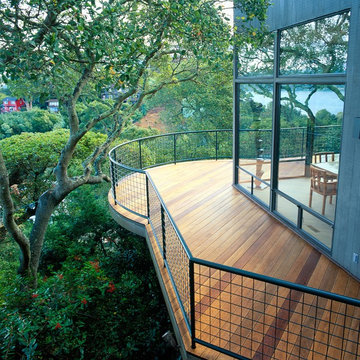
Sausalito, CA /
photo: Jay Graham
Constructed by 'All Decked Out' Marin County, CA. 384299
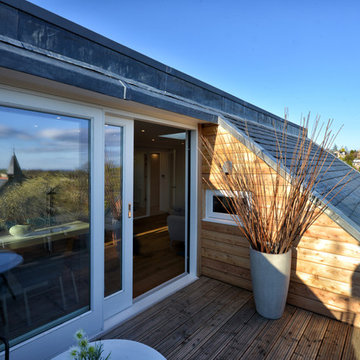
Formerly used as Council offices, a B-listed villa in Milngavie was restored and returned to residential use as a combination of luxury apartments with attached townhouse. The original property had been much altered over the years, with successive layers of remodelling and fabric revealed during the refurbishment. Working closely with the contractor and client on-site, the design was constantly fine-tuned all the way through to completion in order to ensure the best possible end result.
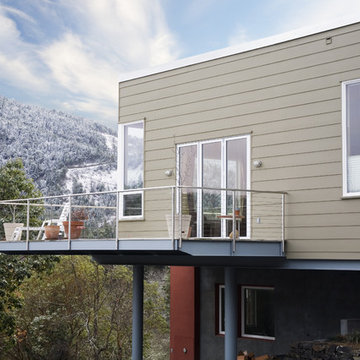
Cantilevered steel outdoor deck extend over the drive to the main entry on the upper level.
Contemporary Balcony with No Cover Ideas and Designs
1
